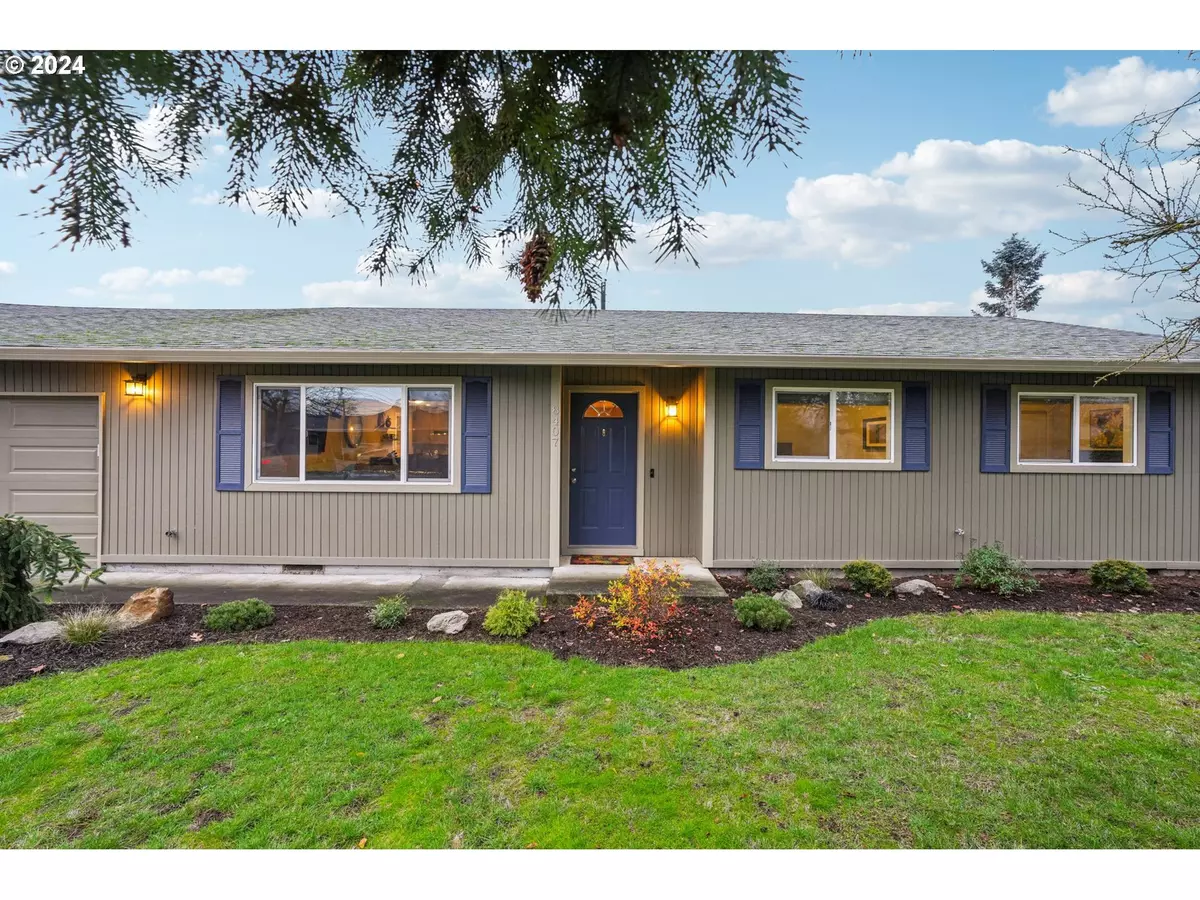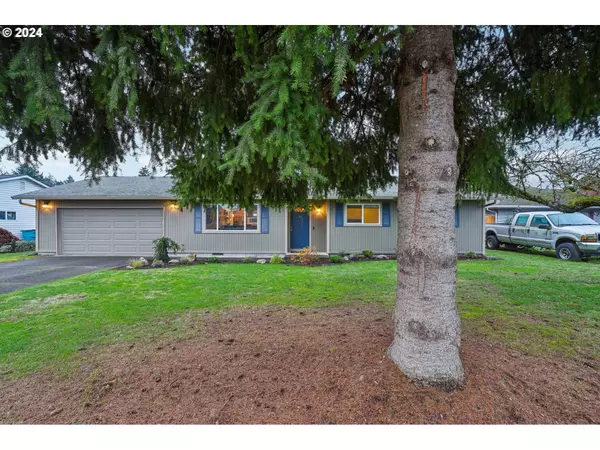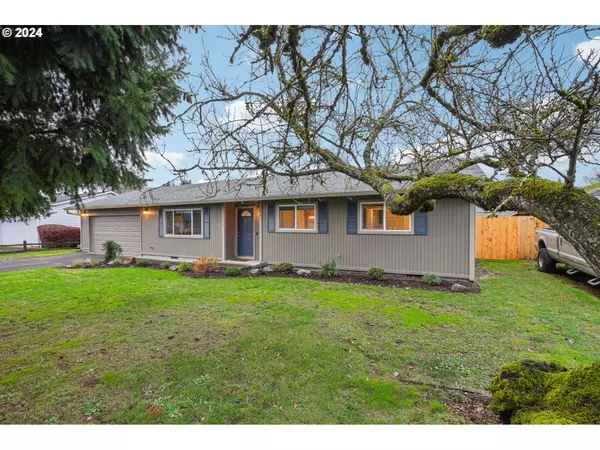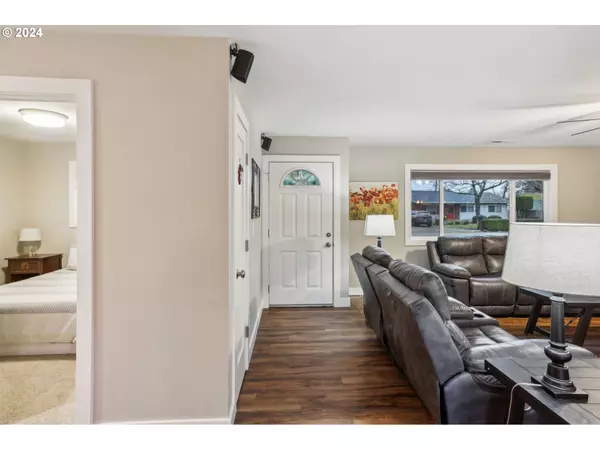Bought with Realty Pro, Inc.
$500,000
$515,000
2.9%For more information regarding the value of a property, please contact us for a free consultation.
8407 NE PIERCE DR Vancouver, WA 98662
3 Beds
2 Baths
1,484 SqFt
Key Details
Sold Price $500,000
Property Type Single Family Home
Sub Type Single Family Residence
Listing Status Sold
Purchase Type For Sale
Square Footage 1,484 sqft
Price per Sqft $336
MLS Listing ID 24418924
Sold Date 01/13/25
Style Stories1, Ranch
Bedrooms 3
Full Baths 2
Year Built 1968
Annual Tax Amount $3,778
Tax Year 2024
Lot Size 8,276 Sqft
Property Description
Upgrades Galore! Welcoming covered front porch with a Ring doorbell. A thoughtfully designed great room concept with luxury vinyl plank flooring. The living room offers a lighted ceiling fan. The breakfast bar kitchen includes stainless appliances, dishwasher, microwave, glass cooktop range, range hood, refrigerator, plus quartz counters, tile backsplash, and soft-close shaker cabinetry with spice drawer, garbage and recycle pullouts, and a lazy susan, complemented by recessed and pendant lighting. The dining area provides slider access to the patio and backyard. The primary en-suite features a lighted ceiling fan, closet, and carpet, with a remodeled bath offering a frameless shower tiled up to the ceiling, dual shower heads, a single sink vanity, and vinyl flooring. Two additional bedrooms have closets and carpet, while the laundry/mud room boasts a utility sink, exterior access, and luxury vinyl plank flooring. A remodeled second bath includes a combo soak tub and shower and vinyl flooring. Solid core 2-panel interior doors, high baseboards. The exterior highlights a back patio, 10x12 shed, landscaped yard, and fenced area. The two-car garage includes a new door and opener, workbench, and overhead storage. Recent upgrades exceeding $82k include PEX plumbing, updated HVAC, new hot water tank, electrical updates, retextured ceilings, remodeled baths, kitchen renovation and counters, solid core doors, and custom window treatments, along with new siding, fencing, and front landscaping. NEW Roof!
Location
State WA
County Clark
Area _20
Rooms
Basement Crawl Space
Interior
Interior Features Ceiling Fan, Garage Door Opener, Laundry, Luxury Vinyl Plank, Quartz, Soaking Tub, Vinyl Floor, Wallto Wall Carpet
Heating Heat Pump
Cooling Heat Pump
Appliance Dishwasher, Disposal, Free Standing Range, Free Standing Refrigerator, Microwave, Quartz, Range Hood, Stainless Steel Appliance, Tile
Exterior
Exterior Feature Fenced, Patio, Porch, Tool Shed, Yard
Parking Features Attached
Garage Spaces 2.0
Roof Type Composition
Accessibility OneLevel
Garage Yes
Building
Lot Description Level
Story 1
Sewer Public Sewer
Water Public Water
Level or Stories 1
Schools
Elementary Schools Ogden
Middle Schools Mcloughlin
High Schools Fort Vancouver
Others
Senior Community No
Acceptable Financing Cash, Conventional, FHA, VALoan
Listing Terms Cash, Conventional, FHA, VALoan
Read Less
Want to know what your home might be worth? Contact us for a FREE valuation!

Our team is ready to help you sell your home for the highest possible price ASAP






