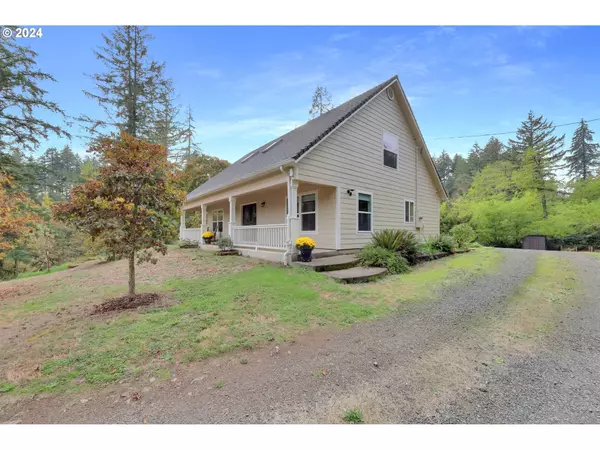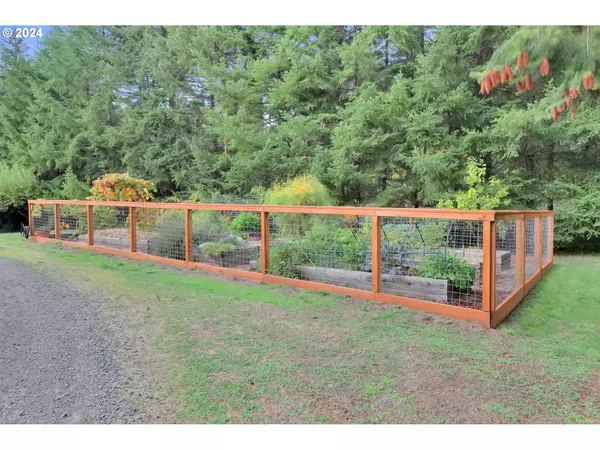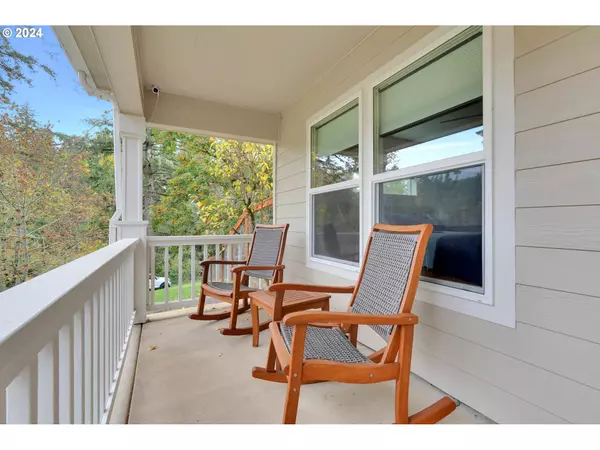Bought with Tim Duncan Real Estate
$603,000
$597,000
1.0%For more information regarding the value of a property, please contact us for a free consultation.
40089 LITTLE FALL CREEK RD Fall Creek, OR 97438
3 Beds
2.1 Baths
1,758 SqFt
Key Details
Sold Price $603,000
Property Type Single Family Home
Sub Type Single Family Residence
Listing Status Sold
Purchase Type For Sale
Square Footage 1,758 sqft
Price per Sqft $343
MLS Listing ID 24377199
Sold Date 01/02/25
Style Stories2, Farmhouse
Bedrooms 3
Full Baths 2
Year Built 2002
Annual Tax Amount $3,429
Tax Year 2023
Lot Size 1.430 Acres
Property Description
The flowing waters of Little Fall Creek offer a great backdrop for this nicely maintained home on 1 1/2 acres of trees and privacy. Drink your morning coffee on the front porch overlooking open fields and enjoy an ample garden with raised beds, grape vines, perennials, and a deer fence. Located just outside the small town of Fall Creek, you'll have space to breathe on this rural property but still be within a short drive to Springfield and Eugene. The 3 bedroom 2 1/2 bath home features wood and porcelain tile flooring; an updated kitchen with stainless steel appliances, quartz countertops, and tile backsplash; and a cozy woodstove. The large primary suite is on the main level, and upstairs are two additional bedrooms, plus a versatile bonus room/office. A new heat pump provides both heating and cooling options, and the house is wired for a backup generator. The property is under a conservation easement and surrounded by large, protected parcels, ensuring the natural setting for years to come.
Location
State OR
County Lane
Area _234
Zoning RR
Rooms
Basement Crawl Space
Interior
Interior Features Ceiling Fan, Dual Flush Toilet, Hardwood Floors, High Speed Internet, Laundry, Quartz, Skylight, Solar Tube, Tile Floor, Washer Dryer, Wood Floors
Heating Heat Pump, Wood Stove
Cooling Heat Pump
Fireplaces Number 1
Fireplaces Type Stove
Appliance Dishwasher, Free Standing Gas Range, Free Standing Range, Free Standing Refrigerator, Microwave, Pantry, Quartz, Range Hood, Stainless Steel Appliance, Tile
Exterior
Exterior Feature Fenced, Garden, Patio, Raised Beds, R V Parking, Yard
Parking Features Carport, Detached
Garage Spaces 1.0
View Territorial, Trees Woods
Roof Type Composition
Accessibility MainFloorBedroomBath, UtilityRoomOnMain
Garage Yes
Building
Lot Description Gentle Sloping, Sloped, Trees
Story 2
Foundation Concrete Perimeter
Sewer Standard Septic
Water Private, Well
Level or Stories 2
Schools
Elementary Schools Lundy
Middle Schools Lowell
High Schools Lowell
Others
Senior Community No
Acceptable Financing Cash, Conventional
Listing Terms Cash, Conventional
Read Less
Want to know what your home might be worth? Contact us for a FREE valuation!

Our team is ready to help you sell your home for the highest possible price ASAP






