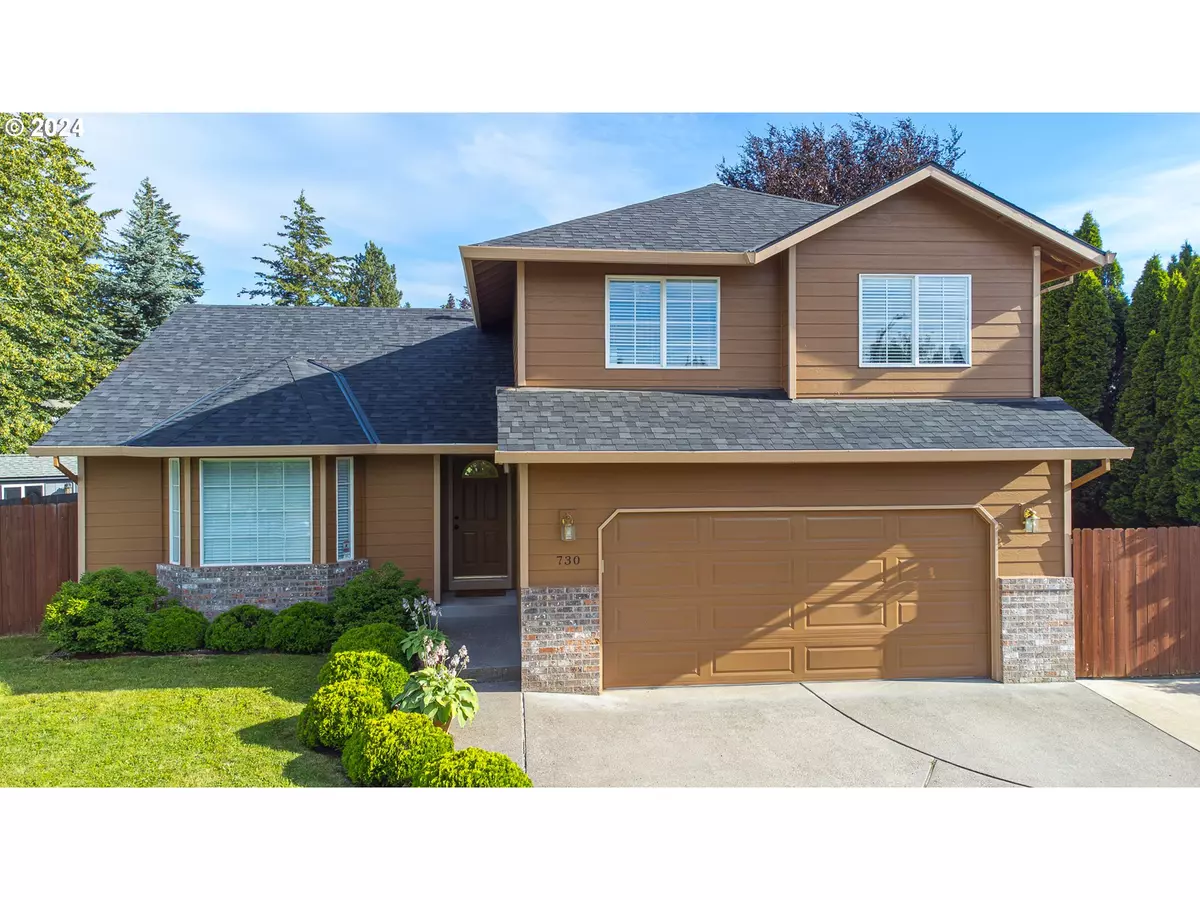Bought with Works Real Estate
$646,900
$649,900
0.5%For more information regarding the value of a property, please contact us for a free consultation.
730 SW 28TH ST Troutdale, OR 97060
3 Beds
2.1 Baths
1,964 SqFt
Key Details
Sold Price $646,900
Property Type Single Family Home
Sub Type Single Family Residence
Listing Status Sold
Purchase Type For Sale
Square Footage 1,964 sqft
Price per Sqft $329
MLS Listing ID 24328146
Sold Date 01/03/25
Style Stories2, Custom Style
Bedrooms 3
Full Baths 2
Year Built 1994
Annual Tax Amount $5,086
Tax Year 2023
Lot Size 6,969 Sqft
Property Description
Welcome to this Luxuriously up-gradated home in the fast growing town of Troutdale, OR. This Beautiful house boasts Quality upgrades all throughout: Vaulted Ceilings, Brazilian cherry custom cabinets & floors, Granite counter tops in Kitchen and all Bathrooms. Heated Tile floors main entry, kitchen, nook and bathrooms. Enjoy the beauty of Stainless steel appliances. The dining room features cherry floors, built in cabinet bar and a vaulted ceiling, creating a warm and inviting atmosphere for shared meals. The extra build-in storage throughout the house ensures there is plenty of space to keep your belongings organized. Custom built-in cabinets in Family/Cinema room with Gas fireplace, TV and rock mantel. Huge salt water fish tank can stay or be removed (Values thousands of dollars). Upgraded Crown moldings, window and base moldings. Laundry room on main. Stay cool in the summer months with the new AC unit installed in 2019, and enjoy fresh paint throughout that gives this home a modern touch. An updated furnace and water heater for peace of mind. The property features gates on both sides for easy access, along with a paved area perfect for additional parking or storage. Huge covered deck with 4 skylights & lights that brighten up the entire space, perfect for entertaining or lounging under the stars. The newly built shed is ideal for storage or as a workshop, while the fire pit is perfect for gathering around with friends and family on cool evenings. The fully fenced backyard offers privacy and security, with a full sprinkler system keeping the lush greenery looking pristine all year round. Don't miss out on this opportunity to own a stunning property in one of Oregon's great locations, with easy access to freeway, stores, shops, schools, restaurants, river, parks, trails etc. Schedule your showing today and make this dream home yours!
Location
State OR
County Multnomah
Area _144
Zoning R7
Rooms
Basement Crawl Space
Interior
Interior Features Garage Door Opener, Granite, Hardwood Floors, Heated Tile Floor, Jetted Tub, Laundry, Sound System, Tile Floor, Vaulted Ceiling
Heating Forced Air
Cooling Central Air
Fireplaces Number 1
Fireplaces Type Gas
Appliance Dishwasher, Free Standing Range, Free Standing Refrigerator, Granite, Instant Hot Water, Microwave, Pantry, Plumbed For Ice Maker, Stainless Steel Appliance, Tile
Exterior
Exterior Feature Covered Deck, Fenced, Sprinkler, Tool Shed
Parking Features Attached
Garage Spaces 2.0
Roof Type Shingle
Garage Yes
Building
Lot Description Level
Story 2
Foundation Concrete Perimeter
Sewer Public Sewer
Water Public Water
Level or Stories 2
Schools
Elementary Schools Sweetbriar
Middle Schools Walt Morey
High Schools Reynolds
Others
Senior Community No
Acceptable Financing Cash, Conventional, FHA, USDALoan, VALoan
Listing Terms Cash, Conventional, FHA, USDALoan, VALoan
Read Less
Want to know what your home might be worth? Contact us for a FREE valuation!

Our team is ready to help you sell your home for the highest possible price ASAP






