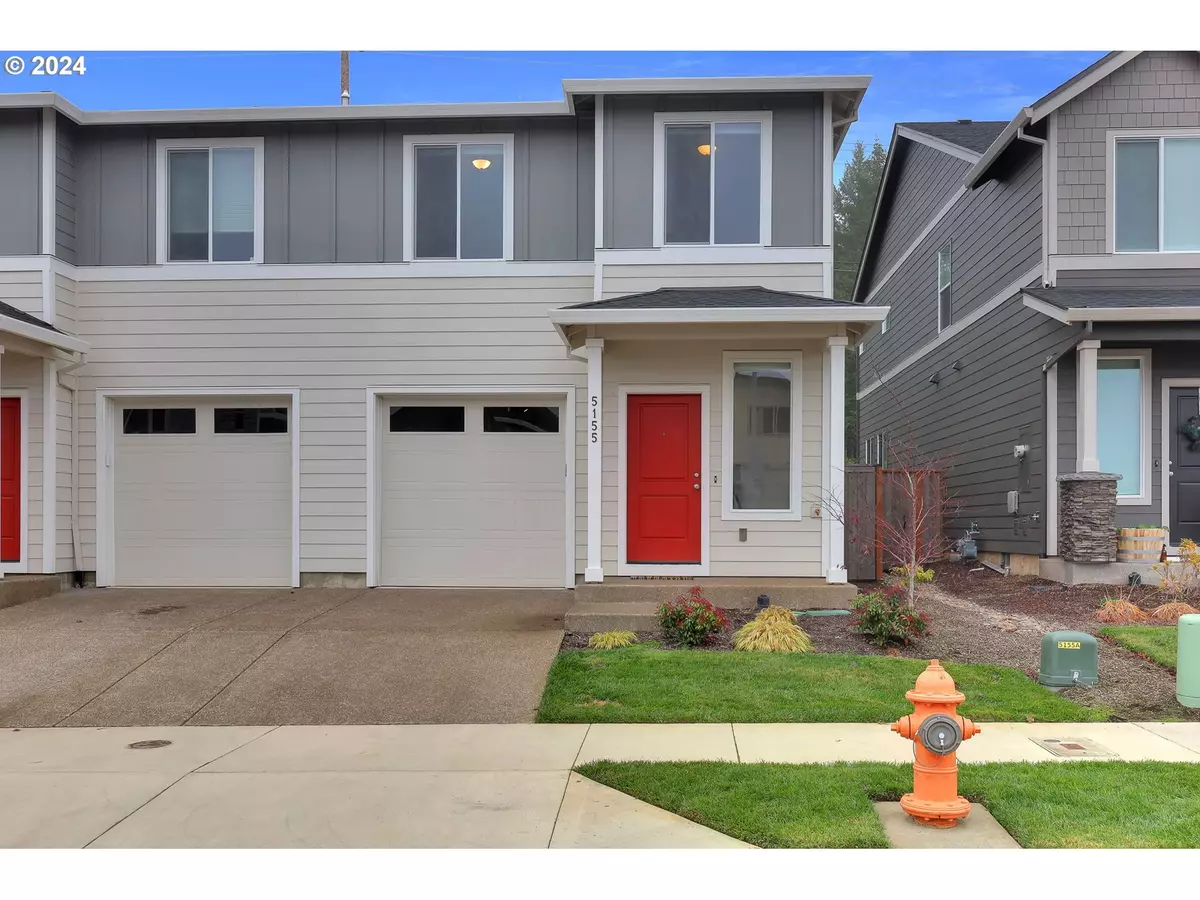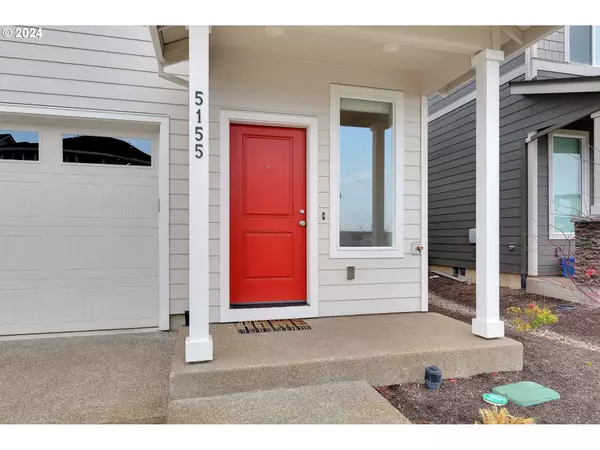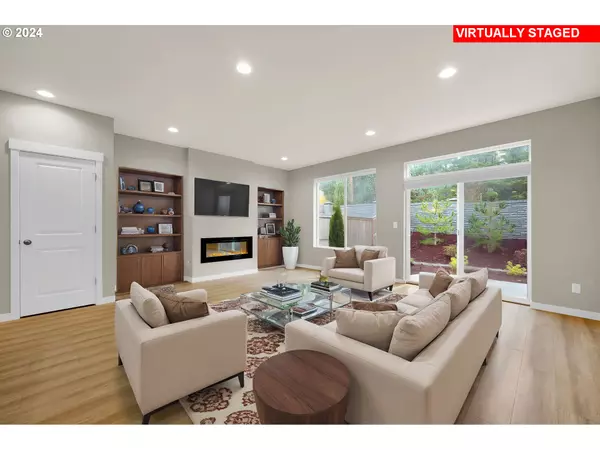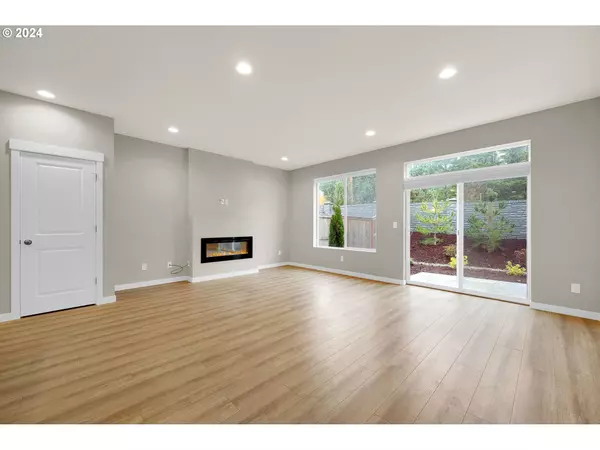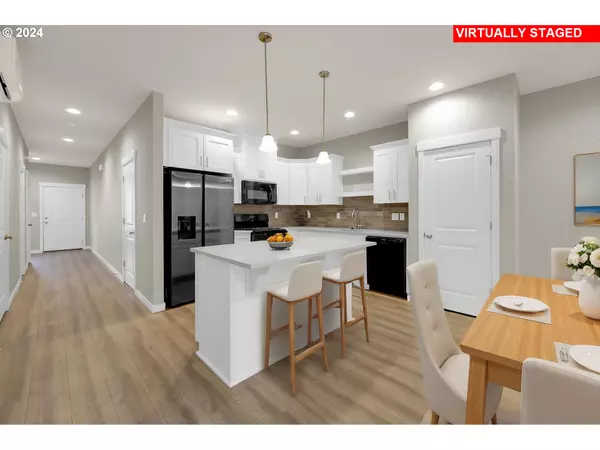Bought with Non Rmls Broker
$465,000
$465,000
For more information regarding the value of a property, please contact us for a free consultation.
5155 NW TORCHCREST PL Corvallis, OR 97330
3 Beds
2.1 Baths
1,736 SqFt
Key Details
Sold Price $465,000
Property Type Townhouse
Sub Type Attached
Listing Status Sold
Purchase Type For Sale
Square Footage 1,736 sqft
Price per Sqft $267
MLS Listing ID 24061740
Sold Date 01/03/25
Style Stories2, Tandem
Bedrooms 3
Full Baths 2
Condo Fees $174
HOA Fees $174/mo
Year Built 2021
Annual Tax Amount $5,641
Tax Year 2024
Lot Size 2,178 Sqft
Property Description
Beautiful townhome style tandem home with upgrades throughout! Spacious layout with kitchen island, gas stove, pantry, and electric fireplace. Upstairs offers 3 bedrooms, including spacious owner suite with a walk-in closet. Indoor laundry and tankless water heater for ultimate convenience. Fully fenced with landscaping and irrigation. Great neighborhood with parks, trails and community center. A must see!
Location
State OR
County Benton
Area _220
Rooms
Basement Crawl Space
Interior
Interior Features Garage Door Opener, High Speed Internet, Laminate Flooring, Laundry, Quartz, Wallto Wall Carpet, Washer Dryer
Heating Forced Air, Heat Pump, Mini Split
Cooling Heat Pump, Mini Split
Fireplaces Number 1
Fireplaces Type Electric
Appliance Dishwasher, Free Standing Gas Range, Free Standing Range, Free Standing Refrigerator, Gas Appliances, Island, Microwave, Pantry, Plumbed For Ice Maker, Quartz, Range Hood
Exterior
Exterior Feature Fenced, Patio, Porch, Sprinkler, Yard
Parking Features Attached
Garage Spaces 1.0
View Mountain
Roof Type Composition,Shingle
Accessibility WalkinShower
Garage Yes
Building
Lot Description Gated, Gentle Sloping, Irrigated Irrigation Equipment
Story 2
Sewer Public Sewer
Water Public Water
Level or Stories 2
Schools
Elementary Schools Bessie Coleman
Middle Schools Cheldelin
High Schools Cresent Valley
Others
Senior Community No
Acceptable Financing Cash, Conventional, FHA, VALoan
Listing Terms Cash, Conventional, FHA, VALoan
Read Less
Want to know what your home might be worth? Contact us for a FREE valuation!

Our team is ready to help you sell your home for the highest possible price ASAP


