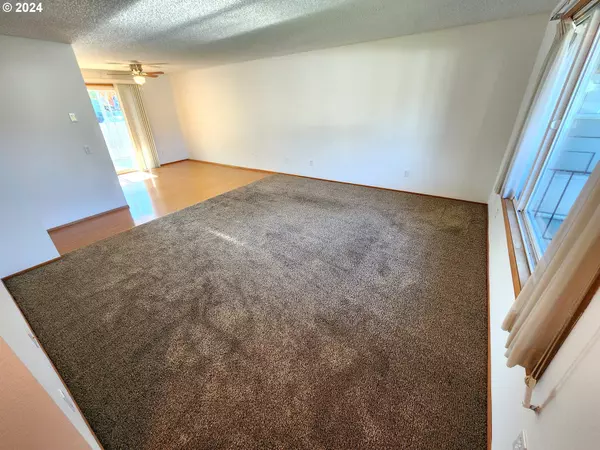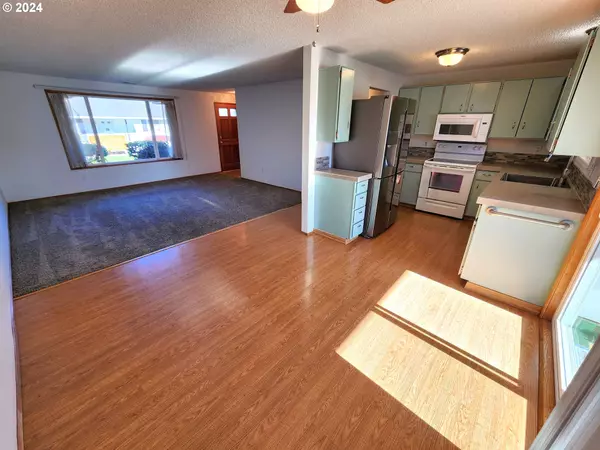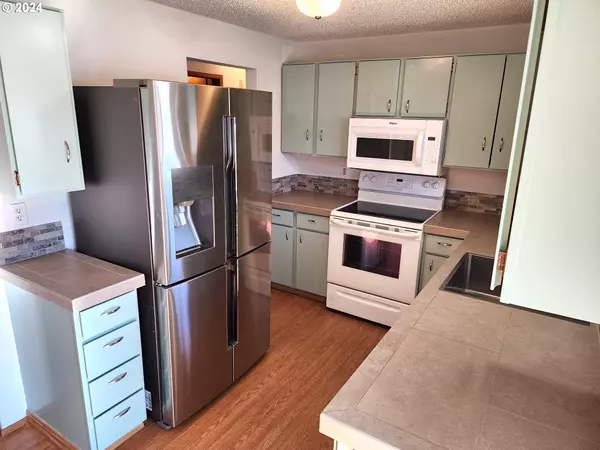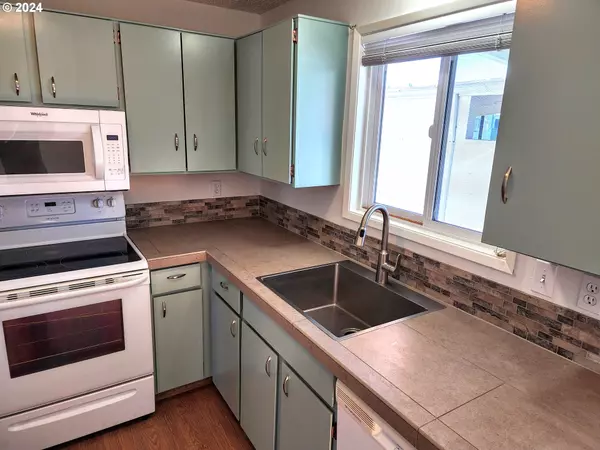Bought with MORE Realty
$220,000
$229,900
4.3%For more information regarding the value of a property, please contact us for a free consultation.
861 NE FLEMING AVE #B11 Gresham, OR 97030
2 Beds
1 Bath
962 SqFt
Key Details
Sold Price $220,000
Property Type Condo
Sub Type Condominium
Listing Status Sold
Purchase Type For Sale
Square Footage 962 sqft
Price per Sqft $228
Subdivision Eagle Estates East
MLS Listing ID 24042964
Sold Date 01/03/25
Style Stories1
Bedrooms 2
Full Baths 1
Condo Fees $401
HOA Fees $401/mo
Land Lease Amount 59.0
Year Built 1974
Annual Tax Amount $2,712
Tax Year 2024
Property Description
One-level 55+ condo located in sought after Eagle Estates community. This freshly painted 2 bedroom one bath unit is updated with central heating, air conditioning and large walk-in shower. Enjoy the combo living room/dining area, large laundry room with pantry/storage area, and primary bedroom with dual closets. Back slider leads to a large private outdoor patio with additional storage areas. Two dedicated parking spaces - includes a carport! Community amenities include a clubhouse with kitchen, pool, weight room, and monthly community activity newsletter. Across the street from Gresham Golf Course. Nearby shopping and restaurants.
Location
State OR
County Multnomah
Area _144
Interior
Interior Features Ceiling Fan, Laundry, Wallto Wall Carpet
Heating Forced Air
Cooling Central Air
Appliance Dishwasher, Disposal, Free Standing Range, Free Standing Refrigerator, Microwave, Plumbed For Ice Maker, Stainless Steel Appliance
Exterior
Exterior Feature Patio, Storm Door, Tool Shed
Parking Features Carport
Roof Type Composition
Accessibility GroundLevel, MinimalSteps, OneLevel, UtilityRoomOnMain, WalkinShower
Garage Yes
Building
Lot Description Leased Land
Story 1
Foundation Slab
Sewer Public Sewer
Water Public Water
Level or Stories 1
Schools
Elementary Schools Hall
Middle Schools Gordon Russell
High Schools Sam Barlow
Others
Senior Community Yes
Acceptable Financing Cash, Conventional
Listing Terms Cash, Conventional
Read Less
Want to know what your home might be worth? Contact us for a FREE valuation!

Our team is ready to help you sell your home for the highest possible price ASAP






