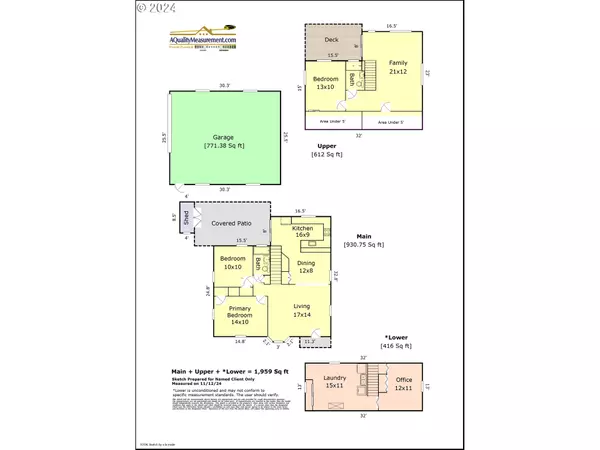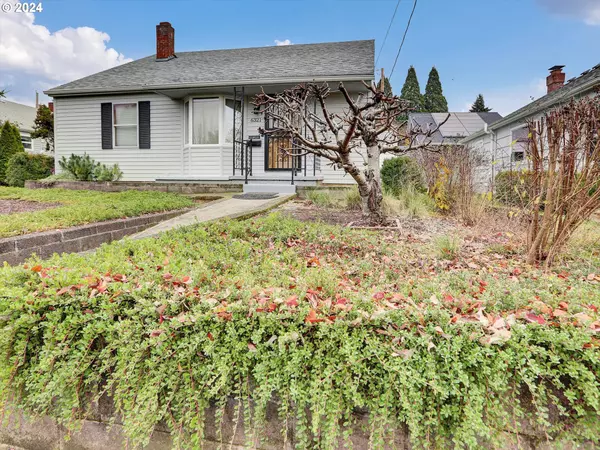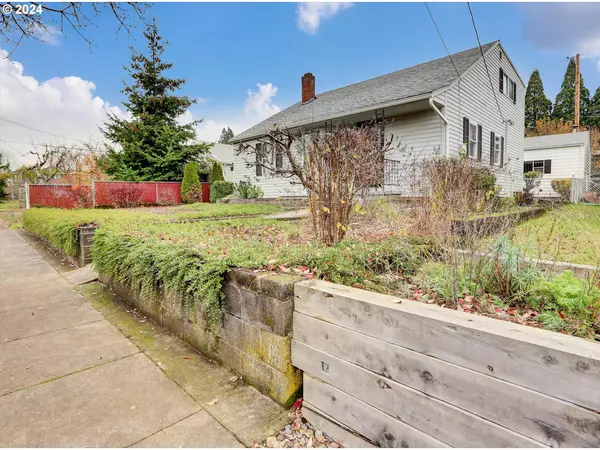Bought with Urban Nest Realty
$520,000
$520,000
For more information regarding the value of a property, please contact us for a free consultation.
6321 N AMHERST ST Portland, OR 97203
3 Beds
2 Baths
1,959 SqFt
Key Details
Sold Price $520,000
Property Type Single Family Home
Sub Type Single Family Residence
Listing Status Sold
Purchase Type For Sale
Square Footage 1,959 sqft
Price per Sqft $265
Subdivision University Park
MLS Listing ID 24210375
Sold Date 12/31/24
Style Stories2, Bungalow
Bedrooms 3
Full Baths 2
Year Built 1950
Annual Tax Amount $4,674
Tax Year 2024
Lot Size 5,662 Sqft
Property Description
Home for the Holidays in University Park! Live/Work, A Rare Investment Opportunity, check w/City of Portland to convert garage/build ADU & More! Wow an Amazing 770 sq ft detached open floor plan Garage or Studio Workspace adjoins N Amherst St~Princeton St Alley. Well kept Home has Great Room Open Floor Plan, 2 bedrooms & bath on the main floor, 3rd bedroom, bath, bonus room Family Room on the upper floor with elevated deck, views of McKenna Park trees, Walk to Shops, Cafes, New Seasons, Coffee, Pubs & Food Carts. Raised veggie & flower beds, covered patio, charming tool shed.
Location
State OR
County Multnomah
Area _141
Rooms
Basement Partial Basement, Partially Finished, Storage Space
Interior
Interior Features Garage Door Opener, Laminate Flooring, Laundry, Washer Dryer
Heating Forced Air, Zoned
Cooling Wall Unit
Appliance Builtin Range, Dishwasher, Disposal, Free Standing Range, Free Standing Refrigerator, Indoor Grill, Pantry, Plumbed For Ice Maker, Range Hood, Stainless Steel Appliance
Exterior
Exterior Feature Covered Patio, Deck, Fenced, Garden, Patio, Porch, Raised Beds, Tool Shed, Workshop, Yard
Parking Features Detached, ExtraDeep, Oversized
Garage Spaces 3.0
View Territorial, Trees Woods
Roof Type Composition
Accessibility AccessibleApproachwithRamp, GarageonMain, MainFloorBedroomBath, MinimalSteps
Garage Yes
Building
Lot Description Level, Public Road
Story 2
Foundation Concrete Perimeter
Sewer Public Sewer
Water Public Water
Level or Stories 2
Schools
Elementary Schools Astor
Middle Schools Astor
High Schools Roosevelt
Others
Senior Community No
Acceptable Financing Cash, Conventional, FHA, VALoan
Listing Terms Cash, Conventional, FHA, VALoan
Read Less
Want to know what your home might be worth? Contact us for a FREE valuation!

Our team is ready to help you sell your home for the highest possible price ASAP






