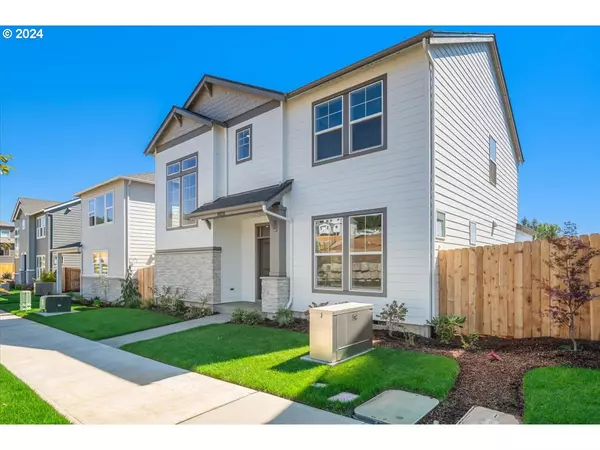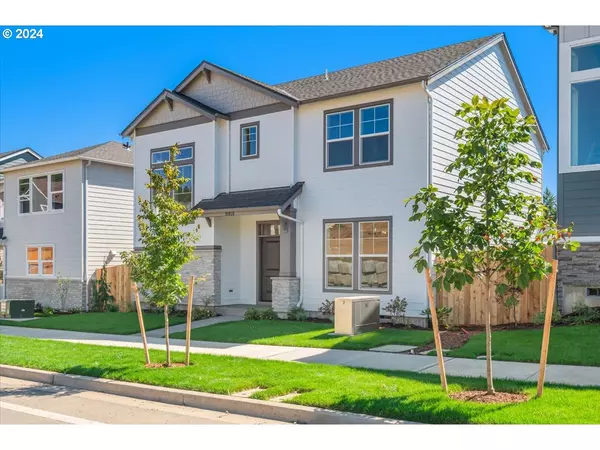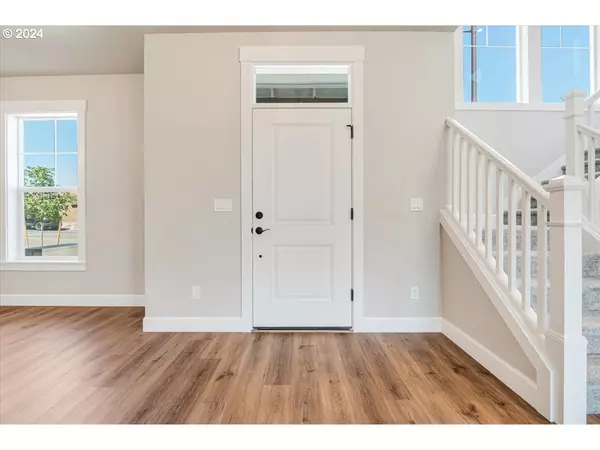Bought with Non Rmls Broker
$669,990
$649,990
3.1%For more information regarding the value of a property, please contact us for a free consultation.
18050 SW Barriws RD Beaverton, OR 97007
3 Beds
2.1 Baths
2,097 SqFt
Key Details
Sold Price $669,990
Property Type Single Family Home
Sub Type Single Family Residence
Listing Status Sold
Purchase Type For Sale
Square Footage 2,097 sqft
Price per Sqft $319
Subdivision Scholls Valley Heights
MLS Listing ID 24696896
Sold Date 12/27/24
Style Stories2, N W Contemporary
Bedrooms 3
Full Baths 2
Condo Fees $40
HOA Fees $40/mo
Year Built 2024
Property Description
A Timeless Beauty in Scholl's Valley Heights! Discover elegance and comfort in this stunning traditional home, thoughtfully crafted by David Weekley Homes in the desirable Scholl's Valley Heights community. Its pristine nebulous white exterior, accented by elongated windows, promises a bright and airy interior. The open-concept layout seamlessly connects the family room, dining area, and kitchen, creating an ideal space for entertaining or relaxing.The kitchen is a chef's dream, featuring sleek walnut-stained cabinetry, a striking white accent island, and top-of-the-line built-in appliances. A cozy gas fireplace with a tile surround adds warmth and ambiance to the living space.Retreat to the upstairs primary suite, where a spacious walk-in closet with five shelves awaits. The en-suite bathroom offers a luxurious touch with a tile surround that reaches the ceiling. An open loft retreat, bathed in natural light from large windows, provides a flexible space for a home office, hobby room, or simply a quiet retreat.And let's not forget the serene backyard, backing up to a peaceful greenspace. Enjoy the fresh air on the covered deck, perfect for morning coffee or evening barbecues.
Location
State OR
County Washington
Area _150
Rooms
Basement Crawl Space
Interior
Interior Features Engineered Hardwood, Lo V O C Material, Luxury Vinyl Tile, Quartz, Solar Tube
Heating Forced Air95 Plus
Cooling Central Air
Fireplaces Number 1
Fireplaces Type Gas
Appliance Dishwasher, Island, Pantry, Quartz, Stainless Steel Appliance
Exterior
Parking Features Attached
Garage Spaces 2.0
View Territorial, Trees Woods, Valley
Roof Type Composition
Accessibility GarageonMain
Garage Yes
Building
Lot Description Sloped
Story 2
Foundation Concrete Perimeter
Sewer Public Sewer
Water Public Water
Level or Stories 2
Schools
Elementary Schools Hazeldale
Middle Schools Highland Park
High Schools Mountainside
Others
Senior Community No
Acceptable Financing Cash, Conventional, FHA, VALoan
Listing Terms Cash, Conventional, FHA, VALoan
Read Less
Want to know what your home might be worth? Contact us for a FREE valuation!

Our team is ready to help you sell your home for the highest possible price ASAP






