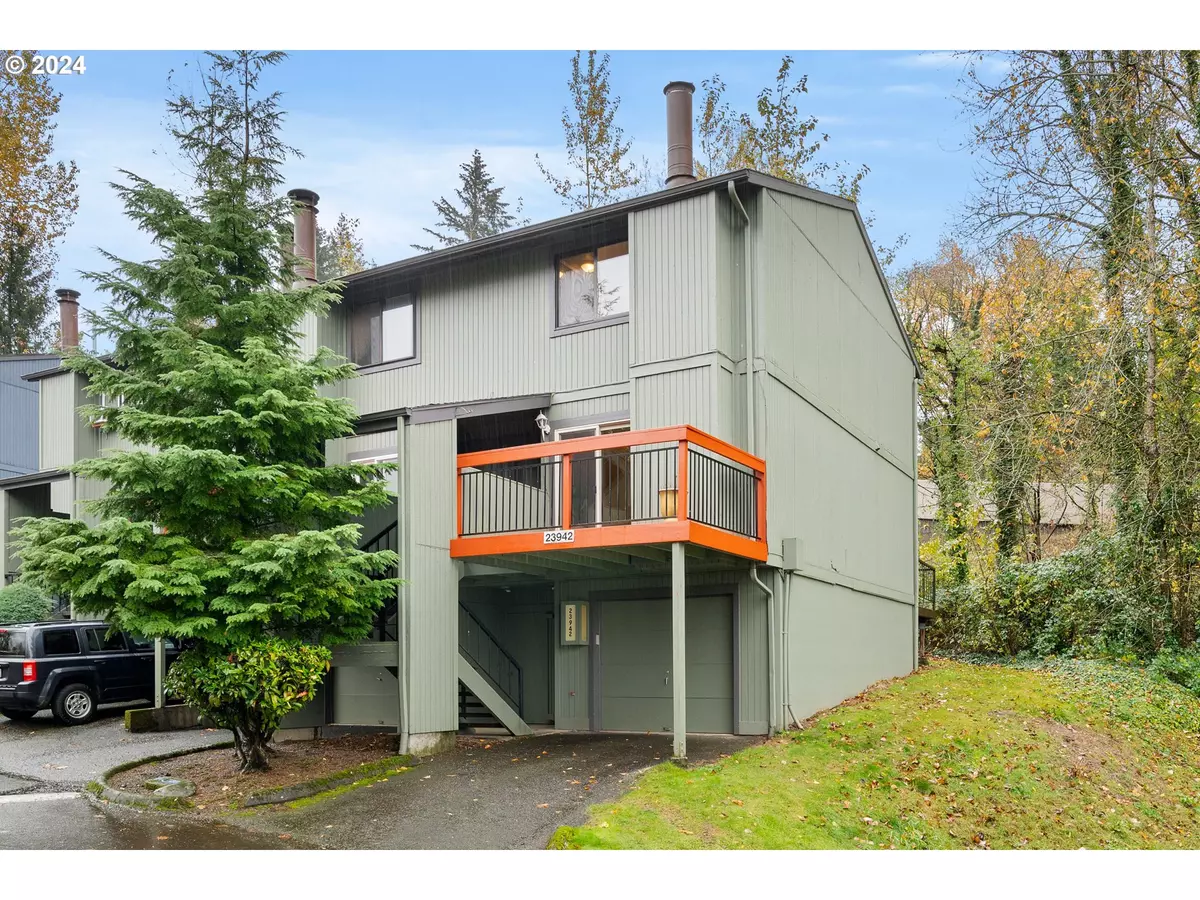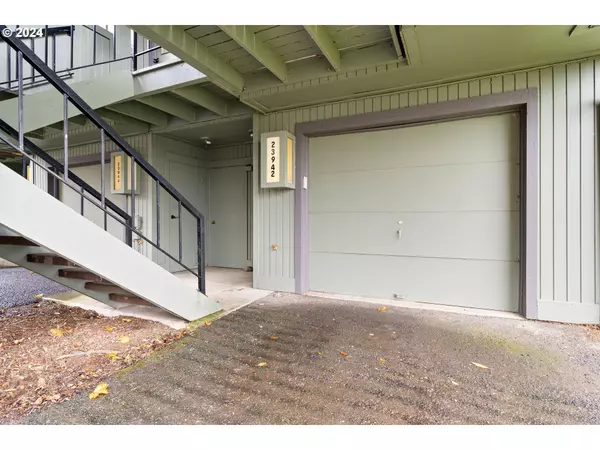Bought with Move Real Estate Inc
$249,000
$249,000
For more information regarding the value of a property, please contact us for a free consultation.
23942 NE TREEHILL DR Wood Village, OR 97060
2 Beds
1.1 Baths
986 SqFt
Key Details
Sold Price $249,000
Property Type Townhouse
Sub Type Townhouse
Listing Status Sold
Purchase Type For Sale
Square Footage 986 sqft
Price per Sqft $252
Subdivision Wood Village
MLS Listing ID 24156202
Sold Date 12/17/24
Style Townhouse, Tri Level
Bedrooms 2
Full Baths 1
Condo Fees $363
HOA Fees $363/mo
Year Built 1974
Annual Tax Amount $1,647
Tax Year 2024
Property Description
Nestled among lush, mature trees in the peaceful city of Wood Village, this end-unit townhome is brimming with opportunity. Whether you're a renter dreaming of homeownership or an investor seeking a prime rental property, this home checks every box. Upon arriving at Treehill Park, you'll instantly feel its calm, inviting atmosphere. Parking is a breeze, with a private driveway, oversized private garage, and ample guest spaces. Enter on the 2nd floor to a spacious main level with an open, flexible floor plan and a convenient powder room. The living room flows into a cozy dining area, which seamlessly connects to a charming corner kitchen-keeping you in touch with guests no matter where you are in the room. Under the stairs, a versatile nook awaits your creativity: use it as a compact office, extra storage, or a comfy reading spot. Upstairs are two generous bedrooms with ample closets and a full bathroom. Ready to enjoy some fresh air? This townhome boasts two private outdoor spaces perfect for soaking up the Summer sun. Recent updates include brand-new carpet, fresh interior paint, and an upgraded electrical panel (currently underway). Treehill Park's HOA goes above and beyond to maintain a vibrant community, covering utilities (trash, sewer, water), exterior maintenance and repairs, a community pool, playground, garden, and a party/meeting room—all for a reasonable fee. A unique perk is Treehill Day School, located right at the community entrance, offering affordable, full-time childcare/schooling for children two and a half years and older. The home's location couldn't be more convenient! Hop on I-84 for easy access to anywhere you want to go (get to Downtown Portland in only 25 minutes!), or drive a few minutes to stores like Lowe's and Fred Meyer. For a fun night out or a relaxing day at the spa, McMenamins Edgefield is a 4 minute drive. If you feel the urge to connect with nature, Lewis & Clark State Park and Dabney State Recreation Area are in close distance.
Location
State OR
County Multnomah
Area _144
Rooms
Basement None
Interior
Interior Features Hookup Available, Tile Floor, Wallto Wall Carpet
Heating Baseboard, Zoned
Cooling None
Appliance Dishwasher, Disposal, Free Standing Range, Free Standing Refrigerator, Tile
Exterior
Exterior Feature Athletic Court, Deck, Garden, In Ground Pool, Tool Shed, Yard
Parking Features ExtraDeep, TuckUnder
Garage Spaces 1.0
View Trees Woods
Roof Type Composition
Garage Yes
Building
Lot Description Stream, Trees, Wooded
Story 3
Foundation Concrete Perimeter
Sewer Public Sewer
Water Public Water
Level or Stories 3
Schools
Elementary Schools Salish Ponds
Middle Schools Reynolds
High Schools Reynolds
Others
Senior Community No
Acceptable Financing Cash, Conventional, FHA
Listing Terms Cash, Conventional, FHA
Read Less
Want to know what your home might be worth? Contact us for a FREE valuation!

Our team is ready to help you sell your home for the highest possible price ASAP






