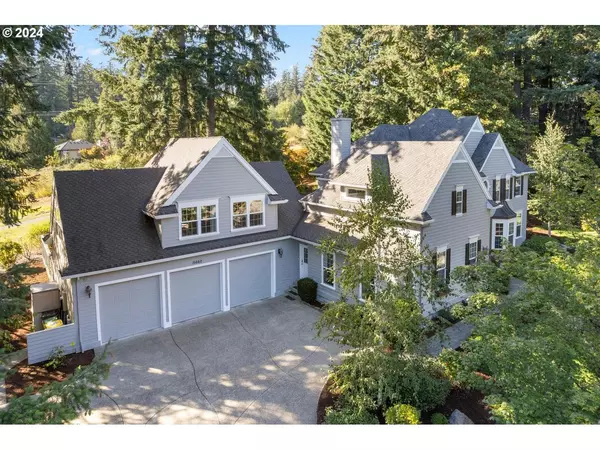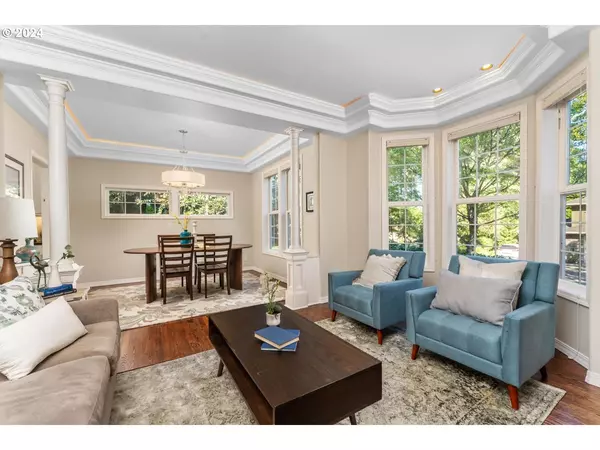Bought with Think Real Estate
$1,285,000
$1,285,000
For more information regarding the value of a property, please contact us for a free consultation.
15660 SW PETREL CT Beaverton, OR 97007
4 Beds
4.2 Baths
4,267 SqFt
Key Details
Sold Price $1,285,000
Property Type Single Family Home
Sub Type Single Family Residence
Listing Status Sold
Purchase Type For Sale
Square Footage 4,267 sqft
Price per Sqft $301
Subdivision Murrayhill
MLS Listing ID 24447538
Sold Date 10/31/24
Style Stories2, Traditional
Bedrooms 4
Full Baths 4
Condo Fees $131
HOA Fees $131/mo
Year Built 1995
Annual Tax Amount $13,981
Tax Year 2023
Lot Size 0.580 Acres
Property Description
Must see luxury living in this custom-built traditional located on Murrayhill's most desirable street. This home is a sanctuary of privacy and comfort. Set upon a premium .58 acre lot, the grounds are landscaped to perfection. Step inside to find distinguished quality updates tailored for today's lifestyle. The ambiance is set with hardwood flooring, specialty lighting and coffered ceilings. The gorgeous kitchen overlooks the backyard & features a large island, two pantries & gourmet appliances, including double ovens & gas cooktop, perfect for culinary enthusiasts.The open-concept family room and kitchen seamlessly extend to an outdoor patio, complete with an automated awning, ideal for entertaining or relaxing. The primary suite is a retreat in itself, offering a grand scale updated bathroom and two walk-in closets. For those seeking versatility, this home offers separate living quarters with a main floor bonus & bath, plus a secondary bonus & bath above the garage with a separate entry. This flexible space is perfect for a private office, guest suite, or multi-generational living. With an oversized garage featuring high ceilings & ample storage, this home truly has it all in Beaverton's Murrayhill neighborhood.
Location
State OR
County Washington
Area _150
Rooms
Basement Crawl Space
Interior
Interior Features Central Vacuum, Garage Door Opener, Granite, Hardwood Floors, High Ceilings, High Speed Internet, Laundry, Murphy Bed, Quartz, Separate Living Quarters Apartment Aux Living Unit, Soaking Tub, Tile Floor, Vaulted Ceiling, Wallto Wall Carpet, Washer Dryer, Wood Floors
Heating Forced Air95 Plus
Cooling Central Air
Fireplaces Number 1
Fireplaces Type Gas
Appliance Builtin Oven, Convection Oven, Cooktop, Dishwasher, Disposal, Double Oven, Free Standing Refrigerator, Gas Appliances, Granite, Island, Microwave, Pantry, Plumbed For Ice Maker, Stainless Steel Appliance, Tile
Exterior
Exterior Feature Fenced, Garden, Patio, Public Road, Raised Beds, Sprinkler, Yard
Parking Features Attached, ExtraDeep, Oversized
Garage Spaces 3.0
View Mountain, Park Greenbelt, Seasonal
Roof Type Composition
Accessibility CaregiverQuarters, GarageonMain, GroundLevel, MainFloorBedroomBath, NaturalLighting, UtilityRoomOnMain, WalkinShower
Garage Yes
Building
Lot Description Gentle Sloping, Level, Trees
Story 2
Foundation Concrete Perimeter
Sewer Public Sewer
Water Public Water
Level or Stories 2
Schools
Elementary Schools Nancy Ryles
Middle Schools Highland Park
High Schools Mountainside
Others
HOA Name There are 2 HOAs for this property: Murrayhill Recreation Association: $466/yr+$650 special assessment w/ $1000 Transfer fee. Murrayhill Owners Association: $368/yr + $84 special assessment w/$500 Transfer fee. See attached doc for complete HOA info.
Senior Community No
Acceptable Financing Cash, Conventional, VALoan
Listing Terms Cash, Conventional, VALoan
Read Less
Want to know what your home might be worth? Contact us for a FREE valuation!

Our team is ready to help you sell your home for the highest possible price ASAP






