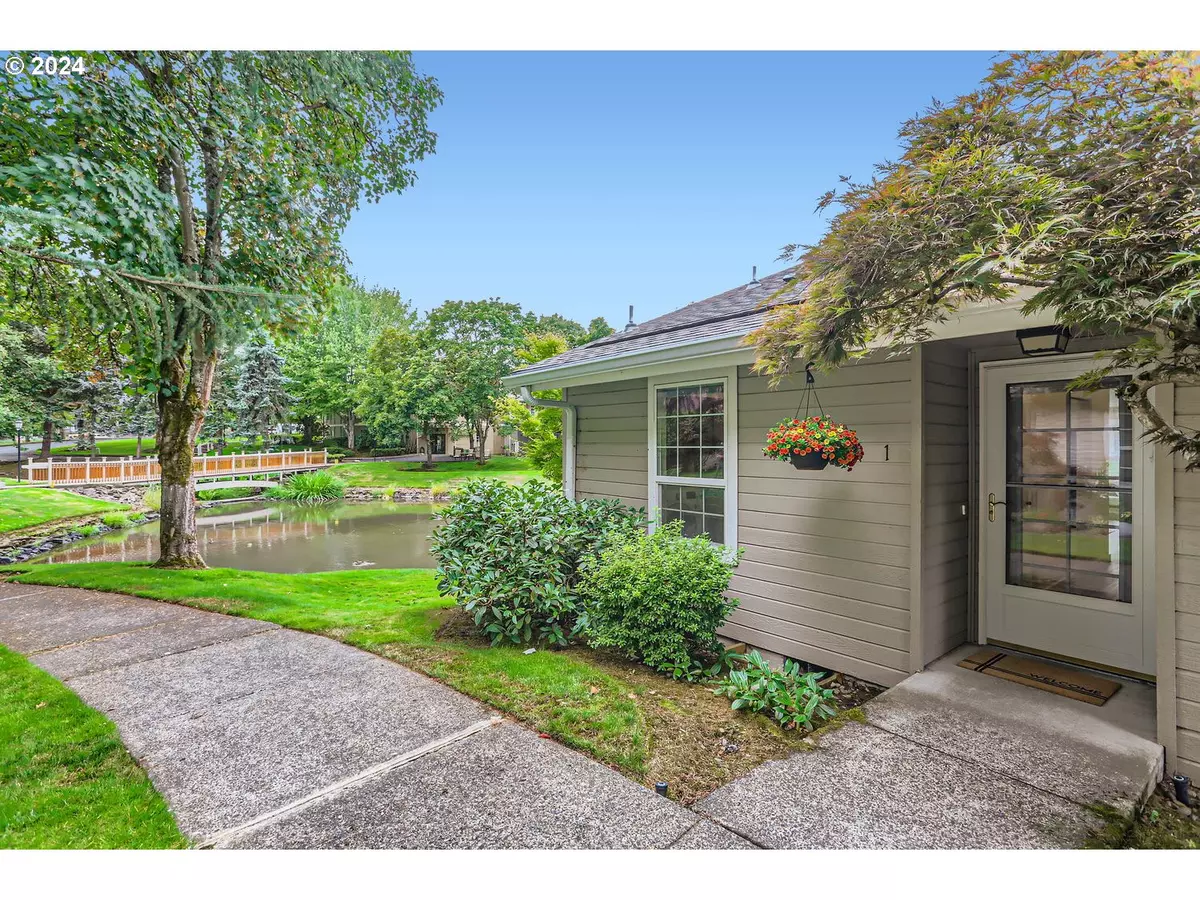Bought with eXp Realty, LLC
$254,900
$254,900
For more information regarding the value of a property, please contact us for a free consultation.
13775 SW SCHOLLS FERRY RD #1 Beaverton, OR 97008
2 Beds
2 Baths
1,280 SqFt
Key Details
Sold Price $254,900
Property Type Condo
Sub Type Condominium
Listing Status Sold
Purchase Type For Sale
Square Footage 1,280 sqft
Price per Sqft $199
Subdivision Village At Forest Glen
MLS Listing ID 24461043
Sold Date 10/18/24
Style Stories1, Common Wall
Bedrooms 2
Full Baths 2
Condo Fees $1,630
HOA Fees $1,630/mo
Year Built 1985
Annual Tax Amount $3,312
Tax Year 2023
Property Description
Discover your ideal retreat in the Village at Forest Glen—a charming 55+ community offering a beautifully updated 2-bedroom, 2-bathroom cottage. This expansive unit features the largest floorplan in the complex, enhanced by natural light, a wood-burning fireplace, clerestory windows, vaulted ceilings, and a spacious laundry room with ample storage. Enjoy serene water views from most windows and the convenience of recent updates including a new roof, gutters, flooring, and fresh paint. Nestled at the end of a private driveway, the property includes a deeded garage and is surrounded by park-like grounds with walking paths. The community boasts exceptional amenities: 14 chef-prepared meals a month, transportation services, maintenance assistance, and a range of activities. Experience unparalleled comfort and a vibrant community lifestyle in this unique setting.
Location
State OR
County Washington
Area _150
Rooms
Basement Crawl Space
Interior
Interior Features Laundry, Luxury Vinyl Plank, Vaulted Ceiling, Vinyl Floor, Wallto Wall Carpet, Washer Dryer
Heating Heat Pump
Cooling Heat Pump
Fireplaces Number 1
Fireplaces Type Wood Burning
Appliance Builtin Oven, Builtin Range, Dishwasher, Disposal, Down Draft, Free Standing Refrigerator, Microwave
Exterior
Exterior Feature Patio, Porch, Private Road
Parking Features Detached
Garage Spaces 1.0
Waterfront Description Other
View Park Greenbelt, Pond
Roof Type Composition
Accessibility GroundLevel, MainFloorBedroomBath, UtilityRoomOnMain
Garage Yes
Building
Lot Description Commons, Level, Pond, Private Road, Secluded, Trees
Story 1
Foundation Concrete Perimeter
Sewer Public Sewer
Water Public Water
Level or Stories 1
Schools
Elementary Schools Hiteon
Middle Schools Conestoga
High Schools Southridge
Others
Senior Community Yes
Acceptable Financing Cash, Conventional, FHA, VALoan
Listing Terms Cash, Conventional, FHA, VALoan
Read Less
Want to know what your home might be worth? Contact us for a FREE valuation!

Our team is ready to help you sell your home for the highest possible price ASAP






