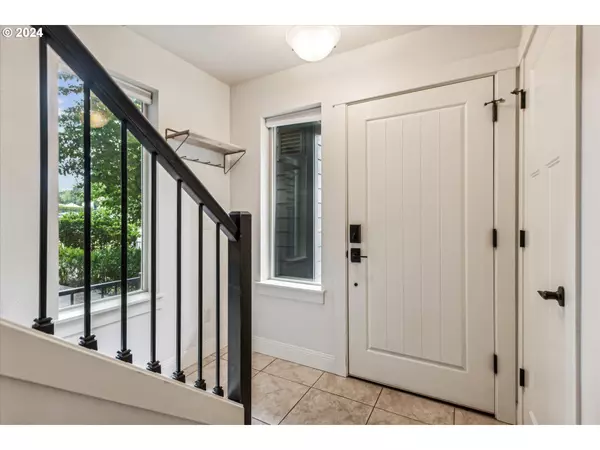Bought with RE/MAX Equity Group
$569,900
$579,000
1.6%For more information regarding the value of a property, please contact us for a free consultation.
1934 SW 144TH AVE Beaverton, OR 97005
4 Beds
2.1 Baths
1,680 SqFt
Key Details
Sold Price $569,900
Property Type Single Family Home
Sub Type Single Family Residence
Listing Status Sold
Purchase Type For Sale
Square Footage 1,680 sqft
Price per Sqft $339
Subdivision 45 Central
MLS Listing ID 24301784
Sold Date 10/09/24
Style Traditional
Bedrooms 4
Full Baths 2
Condo Fees $100
HOA Fees $100/mo
Year Built 2012
Annual Tax Amount $7,658
Tax Year 2023
Lot Size 1,742 Sqft
Property Description
Highly sought after 45 Central home in pristine condition. Located near Nike HQ, Tech corridor, MAX/Transit, VillaSport, Cedar Hills Shopping, restaurants, Intel and top-rated Beaverton Schools. Courtyard entry & two car attached garage. Open floor plan with high ceilings and tons of light. Gourmet kitchen opens to the living room with front and back decks & gas fireplace. Well maintained with updated kitchen and bathrooms, new interior and exterior paint, new carpet and appliances, plus new AC. Primary suite with bathroom and 2 more bedrooms up plus laundry. Lower level features a 4th bedroom or office. Community amenities include park, playground and clubhouse with gym & pool. Seller's preferred lender is offering buyers a 1% buy down on rate for the first year.
Location
State OR
County Washington
Area _150
Zoning SC-HDR
Rooms
Basement Crawl Space
Interior
Interior Features Laundry, Vinyl Floor, Wallto Wall Carpet, Washer Dryer
Heating Forced Air
Cooling Central Air
Fireplaces Number 1
Fireplaces Type Gas
Appliance Dishwasher, Disposal, Free Standing Gas Range, Free Standing Range, Island, Microwave, Pantry, Quartz, Solid Surface Countertop
Exterior
Exterior Feature Deck, Patio
Parking Features Attached
Garage Spaces 2.0
View Seasonal, Trees Woods
Roof Type Composition
Garage Yes
Building
Lot Description Level, On Busline
Story 3
Foundation Concrete Perimeter
Sewer Public Sewer
Water Public Water
Level or Stories 3
Schools
Elementary Schools Barnes
Middle Schools Meadow Park
High Schools Sunset
Others
Senior Community No
Acceptable Financing Cash, Conventional, FHA, VALoan
Listing Terms Cash, Conventional, FHA, VALoan
Read Less
Want to know what your home might be worth? Contact us for a FREE valuation!

Our team is ready to help you sell your home for the highest possible price ASAP






