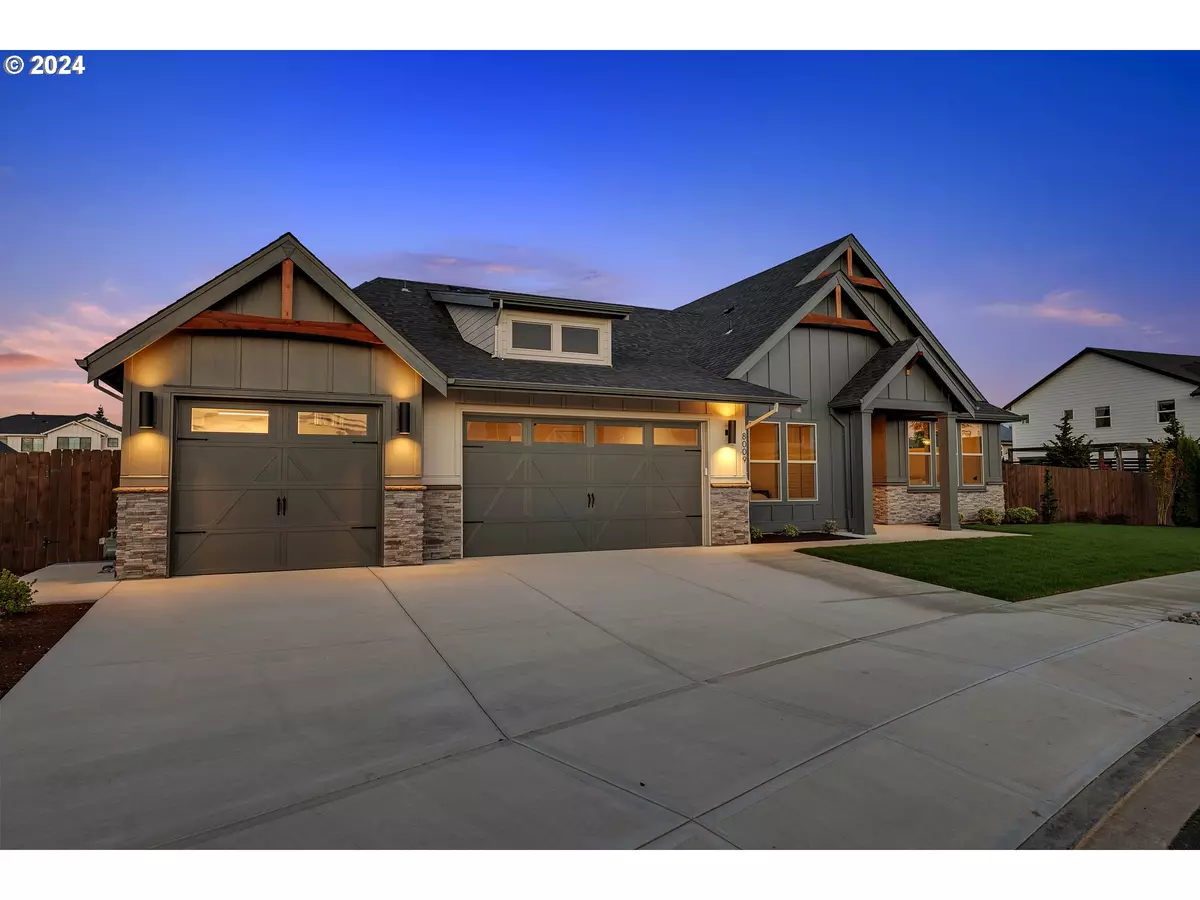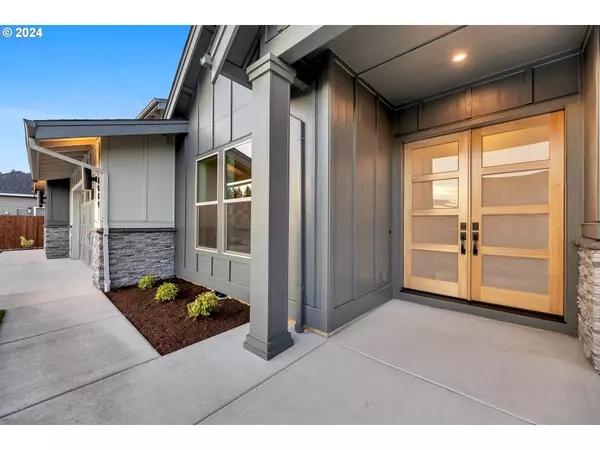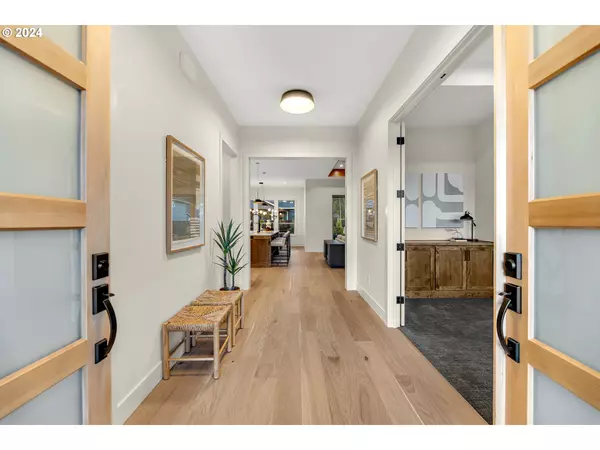Bought with Parker Brennan Real Estate
$1,046,000
$1,075,000
2.7%For more information regarding the value of a property, please contact us for a free consultation.
8009 NE 172ND AVE Vancouver, WA 98682
3 Beds
2 Baths
2,160 SqFt
Key Details
Sold Price $1,046,000
Property Type Single Family Home
Sub Type Single Family Residence
Listing Status Sold
Purchase Type For Sale
Square Footage 2,160 sqft
Price per Sqft $484
Subdivision Si Ellen Farms
MLS Listing ID 24499490
Sold Date 09/18/24
Style Stories1, Farmhouse
Bedrooms 3
Full Baths 2
Condo Fees $51
HOA Fees $51/mo
Year Built 2024
Annual Tax Amount $1,851
Tax Year 2024
Lot Size 10,018 Sqft
Property Description
Stunning, 3BR/2BA One Level, New Custom Construction In Si Ellen Farms Neighborhood. Located In Northeast Vancouver And Just Minutes To Padden Parkway, Hwy-500, I-205 And All Daily Amenities And Needs. Featuring a 9700sqft. Flat, Useable Lot w/A Spacious, Fully Landscaped Yard. This Home Features Just Under 2200Sqft. Which Feels Much Larger Due To The Width Of The Home And The High Ceilings Throughout. The Oversized 3-Car Garage Has Plenty Of Room For Vehicles And Storage. High End Fit And Finish, Tall Doors, 9-11' Ceiling Height, Circular Layout Where Primary Suite Closet Connects To Laundry Room, Built In Custom Cabinetry, Large Windows, Gourmet Kitchen w/Butler's Pantry And Giant Walk-In Storage Pantry, Quartz Counter Tops, Tile Showers And Tons Of Storage! Large Covered Outdoor Patio Off Great Room Opens To Spacious Yard w/Room For Raised Bed Gardens, Tool Shed, Room To Play Or Pets To Run. Parade Of Homes Award Winning Local Builder. ***BUILDER PREFERRED LENDER IS OFFERING A 2/1 MORTGAGE RATE BUY DOWN PROGRAM WITH INTEREST RATES STARTING AT 4.5% WITH FULL PRICE OFFER***
Location
State WA
County Clark
Area _26
Rooms
Basement Crawl Space
Interior
Interior Features Engineered Hardwood, Garage Door Opener, Heat Recovery Ventilator, High Ceilings, High Speed Internet, Laundry, Quartz, Soaking Tub, Sound System, Tile Floor, Wallto Wall Carpet
Heating E N E R G Y S T A R Qualified Equipment, Heat Pump
Cooling Heat Pump
Fireplaces Number 1
Fireplaces Type Gas
Appliance Builtin Oven, Builtin Refrigerator, Butlers Pantry, Cooktop, Dishwasher, Disposal, Free Standing Refrigerator, Gas Appliances, Island, Microwave, Pantry, Plumbed For Ice Maker, Quartz, Range Hood, Solid Surface Countertop, Stainless Steel Appliance, Wine Cooler
Exterior
Exterior Feature Covered Patio, Fenced, Gas Hookup, Patio, Porch, Sprinkler, Yard
Parking Features Attached, ExtraDeep, Oversized
Garage Spaces 3.0
Roof Type Composition
Accessibility AccessibleDoors, AccessibleEntrance, AccessibleFullBath, AccessibleHallway, GarageonMain, MainFloorBedroomBath, NaturalLighting, OneLevel, UtilityRoomOnMain, WalkinShower
Garage Yes
Building
Lot Description Level
Story 1
Foundation Concrete Perimeter, Stem Wall
Sewer Public Sewer
Water Public Water
Level or Stories 1
Schools
Elementary Schools Pioneer
Middle Schools Frontier
High Schools Union
Others
Senior Community No
Acceptable Financing Cash, Conventional, VALoan
Listing Terms Cash, Conventional, VALoan
Read Less
Want to know what your home might be worth? Contact us for a FREE valuation!

Our team is ready to help you sell your home for the highest possible price ASAP






