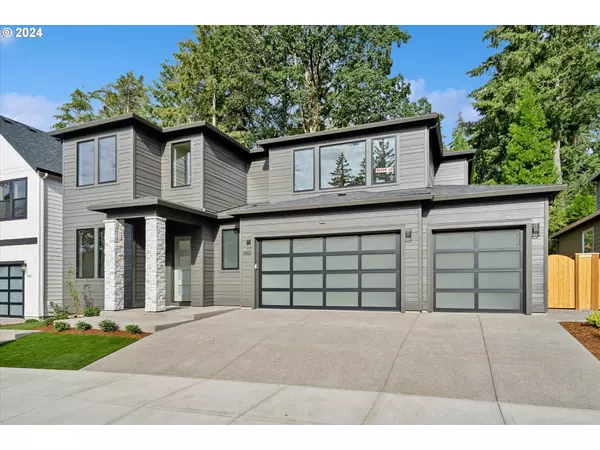Bought with Keller Williams Realty Professionals
$1,256,725
$1,256,625
For more information regarding the value of a property, please contact us for a free consultation.
11423 SW COLMAR LN Portland, OR 97225
4 Beds
2.1 Baths
3,087 SqFt
Key Details
Sold Price $1,256,725
Property Type Single Family Home
Sub Type Single Family Residence
Listing Status Sold
Purchase Type For Sale
Square Footage 3,087 sqft
Price per Sqft $407
Subdivision Lynnridge Estates
MLS Listing ID 24687911
Sold Date 08/30/24
Style Stories2, Contemporary
Bedrooms 4
Full Baths 2
Condo Fees $525
HOA Fees $43/ann
Year Built 2024
Annual Tax Amount $998
Tax Year 2023
Lot Size 5,662 Sqft
Property Description
Lot 2. Fantastic location near Cedar Hills in Beaverton with restaurants, shops, grocery, and HWY access. High quality construction by Westwood Homes, a premiere local home builder. Lot 2 is a custom designed home with lots of bonus features, primary on main level, two level living room, out door fireplace, custom built-ins in dining room, spacious bedrooms with walk-in closets. Primary bedroom features custom wet room style bathroom with heated floors and laundry. Second laundry on second level. Backyard features built-in fireplace, putting green, hot tub pad with pre-wire. House is wired for back up generator with transfer switch. All homes included AC, full front and rear landscaping, including sprinklers, and high end Thermador range and dishwasher.
Location
State OR
County Washington
Area _150
Rooms
Basement Crawl Space
Interior
Interior Features Engineered Hardwood, Garage Door Opener, Hardwood Floors, Heated Tile Floor, High Ceilings, High Speed Internet, Laundry, Quartz, Soaking Tub, Tile Floor, Wallto Wall Carpet, Wood Floors
Heating Forced Air95 Plus
Cooling Central Air
Fireplaces Number 2
Fireplaces Type Gas
Appliance Appliance Garage, Builtin Refrigerator, Dishwasher, Disposal, Free Standing Gas Range, Island, Microwave, Pantry, Plumbed For Ice Maker, Pot Filler, Quartz, Range Hood, Stainless Steel Appliance, Tile
Exterior
Exterior Feature Covered Patio, Fenced, Gas Hookup, Outdoor Fireplace, Security Lights, Sprinkler, Yard
Parking Features Attached
Garage Spaces 3.0
View Trees Woods
Roof Type Composition
Accessibility MainFloorBedroomBath
Garage Yes
Building
Story 2
Foundation Concrete Perimeter
Sewer Public Sewer
Water Public Water
Level or Stories 2
Schools
Elementary Schools William Walker
Middle Schools Cedar Park
High Schools Beaverton
Others
Senior Community No
Acceptable Financing Cash, Conventional
Listing Terms Cash, Conventional
Read Less
Want to know what your home might be worth? Contact us for a FREE valuation!

Our team is ready to help you sell your home for the highest possible price ASAP






