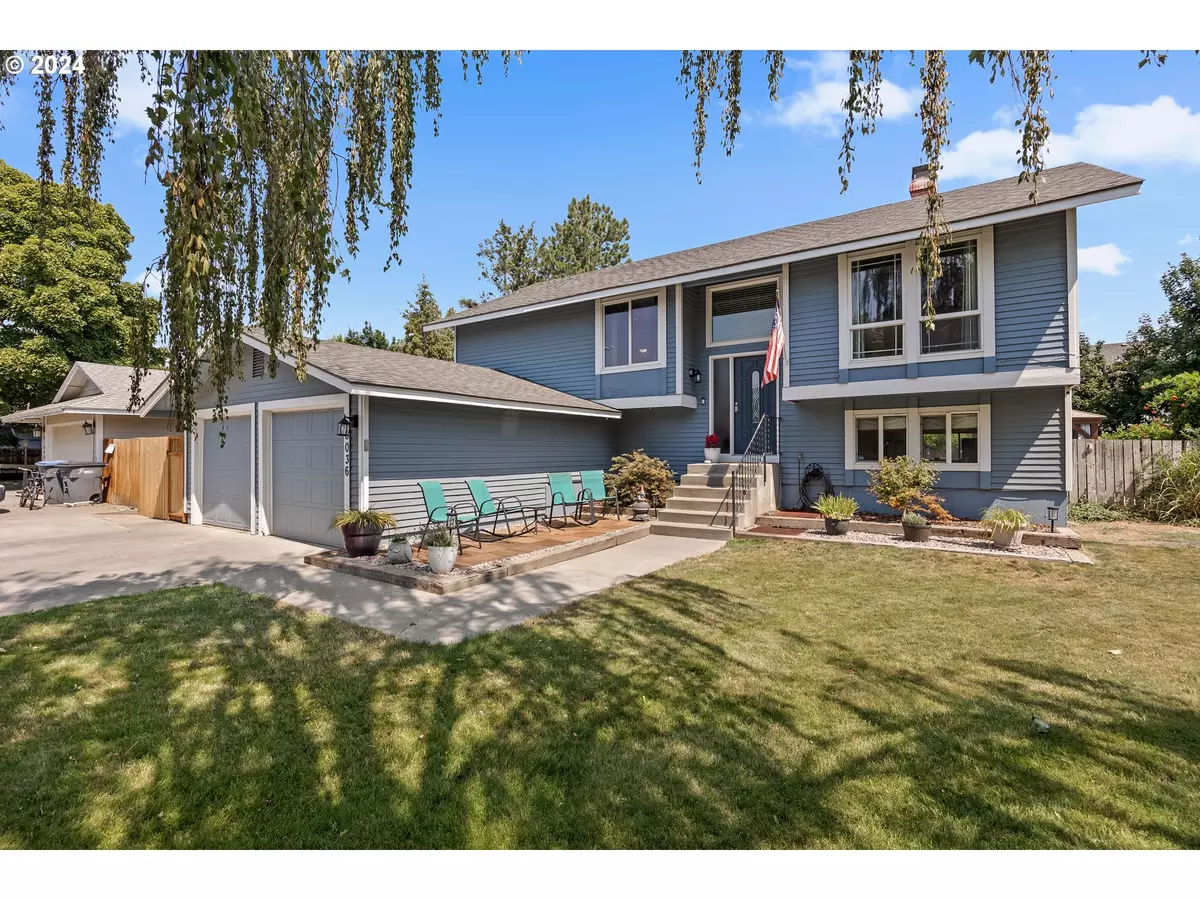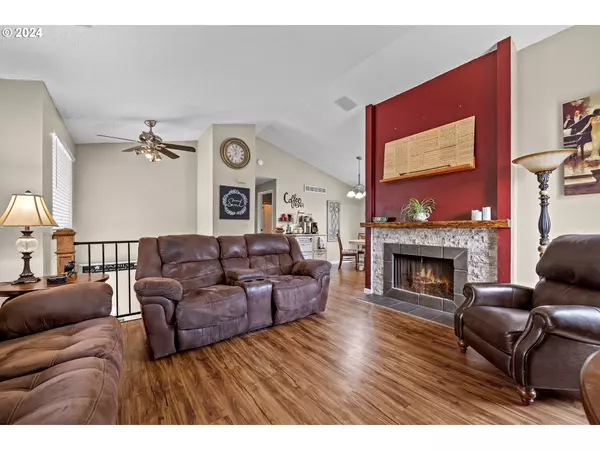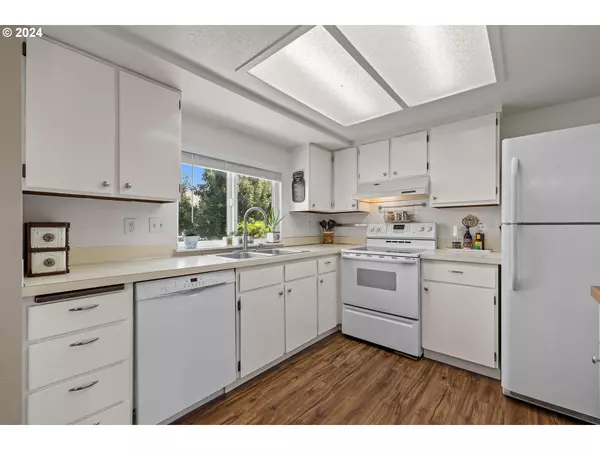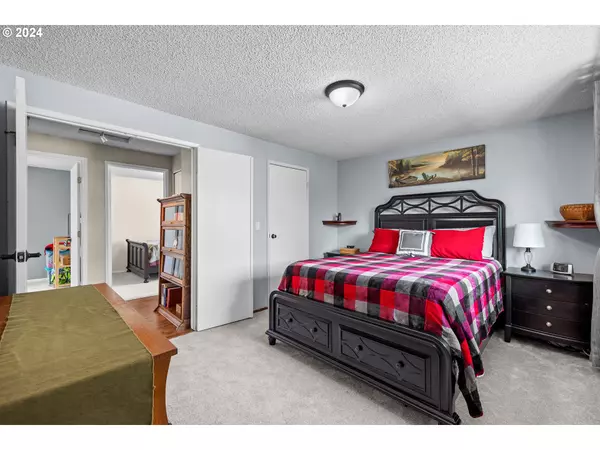Bought with Non Rmls Broker
$430,000
$435,000
1.1%For more information regarding the value of a property, please contact us for a free consultation.
8036 W Grand Ronde AVE Kennewick, WA 99336
5 Beds
3 Baths
2,110 SqFt
Key Details
Sold Price $430,000
Property Type Single Family Home
Sub Type Single Family Residence
Listing Status Sold
Purchase Type For Sale
Square Footage 2,110 sqft
Price per Sqft $203
Subdivision Kennewick Park
MLS Listing ID 24107531
Sold Date 08/28/24
Style Split
Bedrooms 5
Full Baths 3
Year Built 1978
Annual Tax Amount $2,790
Tax Year 2024
Lot Size 7,840 Sqft
Property Description
This stunning residence has been beautifully maintained & updated ~ features new flooring, 5 bedrooms and 3 baths. Primary bedroom is a true retreat, complete with French doors that open to an ensuite. Indulge in the comfort of heated tile floors and a tiled spa shower in your private sanctuary. Family room is perfect for gatherings and relaxation, while the kitchenette adds convenience and versatility. Step outside to your private oasis, featuring a patio, charming gazebo, and garden area. There's even room for a boat, making this home perfect for outdoor enthusiasts. Located in a great neighborhood with friendly neighbors, this home offers the ideal blend of comfort, luxury, and community. Don't miss out on this exceptional home!
Location
State WA
County Benton
Area _88
Rooms
Basement Daylight, Finished
Interior
Interior Features Ceiling Fan, Garage Door Opener, Heated Tile Floor, High Speed Internet, Laminate Flooring, Laundry, Slate Flooring, Vaulted Ceiling, Wallto Wall Carpet
Heating Forced Air, Heat Pump
Cooling Heat Pump
Fireplaces Number 1
Fireplaces Type Wood Burning
Appliance Dishwasher, Free Standing Range, Free Standing Refrigerator, Pantry
Exterior
Exterior Feature Deck, Fenced, Fire Pit, Garden, Gazebo, Patio, R V Parking, Sprinkler, Tool Shed, Yard
Parking Features Attached
Garage Spaces 2.0
Roof Type Composition
Garage Yes
Building
Lot Description Level
Story 2
Foundation Concrete Perimeter
Sewer Public Sewer
Water Public Water
Level or Stories 2
Schools
Elementary Schools Sunset View
Middle Schools Desert Hills
High Schools Kamiakin
Others
Senior Community No
Acceptable Financing Cash, Conventional, FHA, VALoan
Listing Terms Cash, Conventional, FHA, VALoan
Read Less
Want to know what your home might be worth? Contact us for a FREE valuation!

Our team is ready to help you sell your home for the highest possible price ASAP






