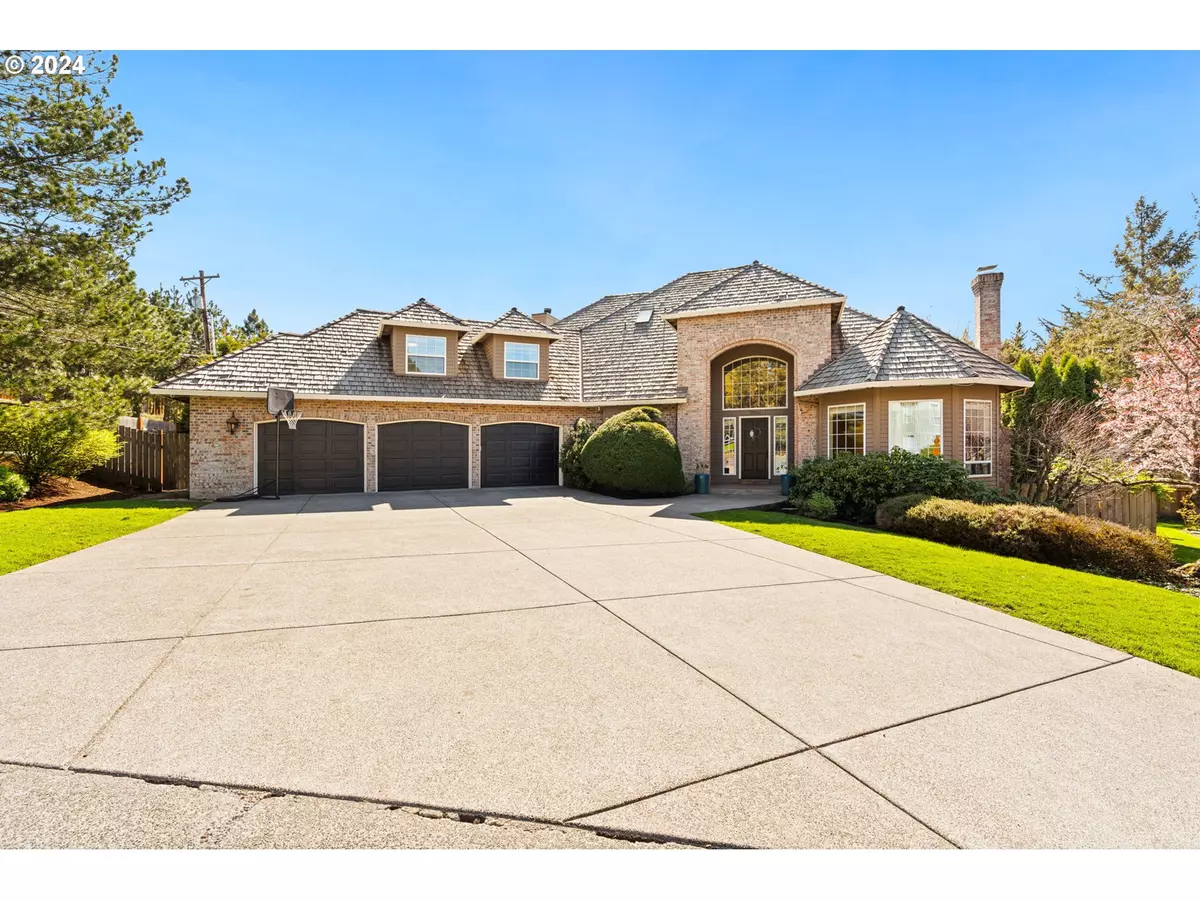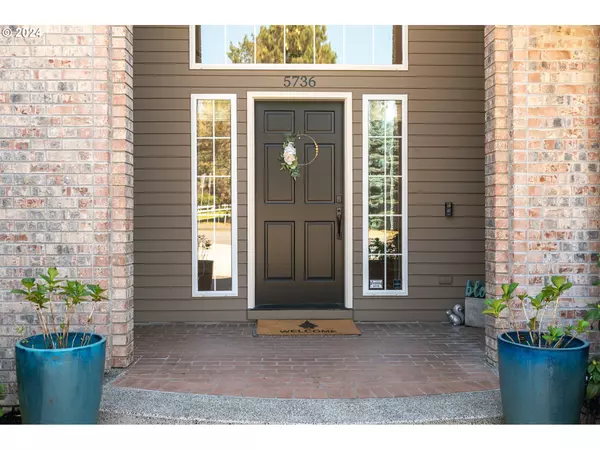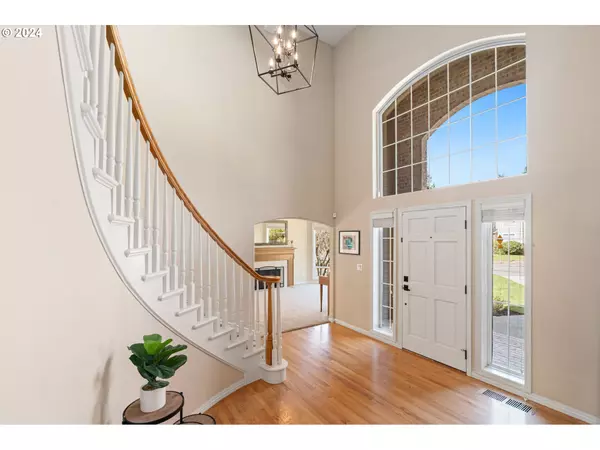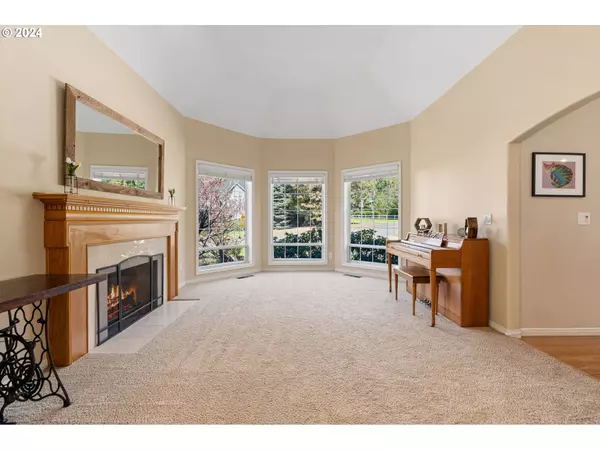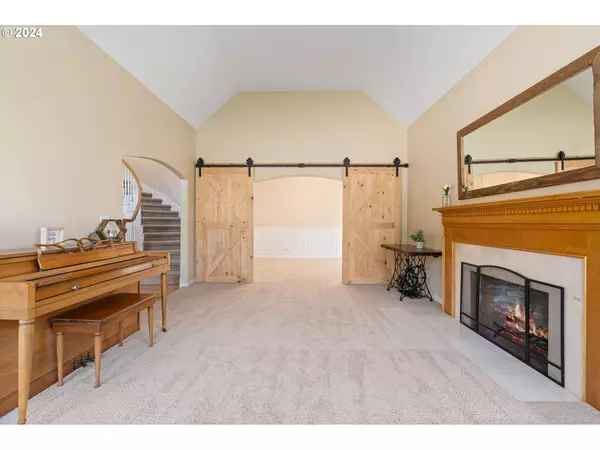Bought with Keller Williams Realty Professionals
$875,000
$899,000
2.7%For more information regarding the value of a property, please contact us for a free consultation.
5736 SW KRUSE RIDGE DR Portland, OR 97219
4 Beds
2.1 Baths
3,310 SqFt
Key Details
Sold Price $875,000
Property Type Single Family Home
Sub Type Single Family Residence
Listing Status Sold
Purchase Type For Sale
Square Footage 3,310 sqft
Price per Sqft $264
Subdivision Far Southwest
MLS Listing ID 24443212
Sold Date 08/30/24
Style Stories2, Traditional
Bedrooms 4
Full Baths 2
Year Built 1992
Annual Tax Amount $15,182
Tax Year 2023
Lot Size 0.350 Acres
Property Description
Nestled on a corner lot at the edge of Lake Oswego, this impressive residence exudes quality & character at every turn. As you step through the door, you are greeted by a grand two-story foyer with gleaming hardwood floors, setting the stage for the exquisite living experience that awaits. The formal living room beckons with its vaulted ceiling & wood-burning fireplace, offering a polished setting for entertaining. Adjacent, the formal dining room boasts classic wainscoting, creating an ambiance of refined sophistication. Prepare to be captivated by the heart of the home - the great room style kitchen, eating area, and family room where culinary delights and cherished memories await. The kitchen, with hardwood flooring, granite counters, and a tile backsplash, is a chef's haven, complete with an island with cooktop, pantry, built-in desk, and French door entry. The adjoining family room, anchored by a charming wood-burning fireplace, provides the perfect setting for casual gatherings. The upper level primary suite, with vaulted ceilings and bay windows, creates an atmosphere of tranquility, while the luxurious en suite bathroom offers a spa-like oasis, featuring heated tile floors, a quartz-topped double vanity, soaking tub, separate glass surround shower, and a walk-in closet with built-in organization. Two additional bedrooms on this level share a spacious hallway bathroom with a double sink vanity. Entertain in the expansive upper-level bonus room, complete with a wet bar, skylights, and attic storage, providing the perfect space for media and recreation. Step outside to the expansive, fully fenced yard, where mature landscaping creates a private sanctuary. Enjoy the serene ambiance from the spacious deck - a perfect spot for outdoor entertaining. Additional highlights of this home include a main-level den, ideal for remote work or study, a convenient main-level laundry room, and a pull-through garage with RV parking on a gravel patio in the fenced backyard. [Home Energy Score = 2. HES Report at https://rpt.greenbuildingregistry.com/hes/OR10187720]
Location
State OR
County Multnomah
Area _148
Zoning R10
Rooms
Basement Crawl Space
Interior
Interior Features Ceiling Fan, Garage Door Opener, Granite, Hardwood Floors, Heated Tile Floor, High Ceilings, Laundry, Quartz, Skylight, Soaking Tub, Tile Floor, Vaulted Ceiling, Wainscoting, Wallto Wall Carpet
Heating Forced Air, Heat Pump
Cooling Heat Pump
Fireplaces Number 2
Fireplaces Type Wood Burning
Appliance Builtin Oven, Cook Island, Cooktop, Dishwasher, Disposal, Free Standing Refrigerator, Granite, Microwave, Pantry, Tile
Exterior
Exterior Feature Deck, Fenced, R V Parking, Yard
Parking Features Attached, Oversized
Garage Spaces 3.0
Roof Type Shake
Garage Yes
Building
Lot Description Corner Lot, Level, Private, Trees
Story 2
Foundation Concrete Perimeter
Sewer Public Sewer
Water Public Water
Level or Stories 2
Schools
Elementary Schools Markham
Middle Schools Jackson
High Schools Ida B Wells
Others
Senior Community No
Acceptable Financing Cash, Conventional, FHA, VALoan
Listing Terms Cash, Conventional, FHA, VALoan
Read Less
Want to know what your home might be worth? Contact us for a FREE valuation!

Our team is ready to help you sell your home for the highest possible price ASAP


