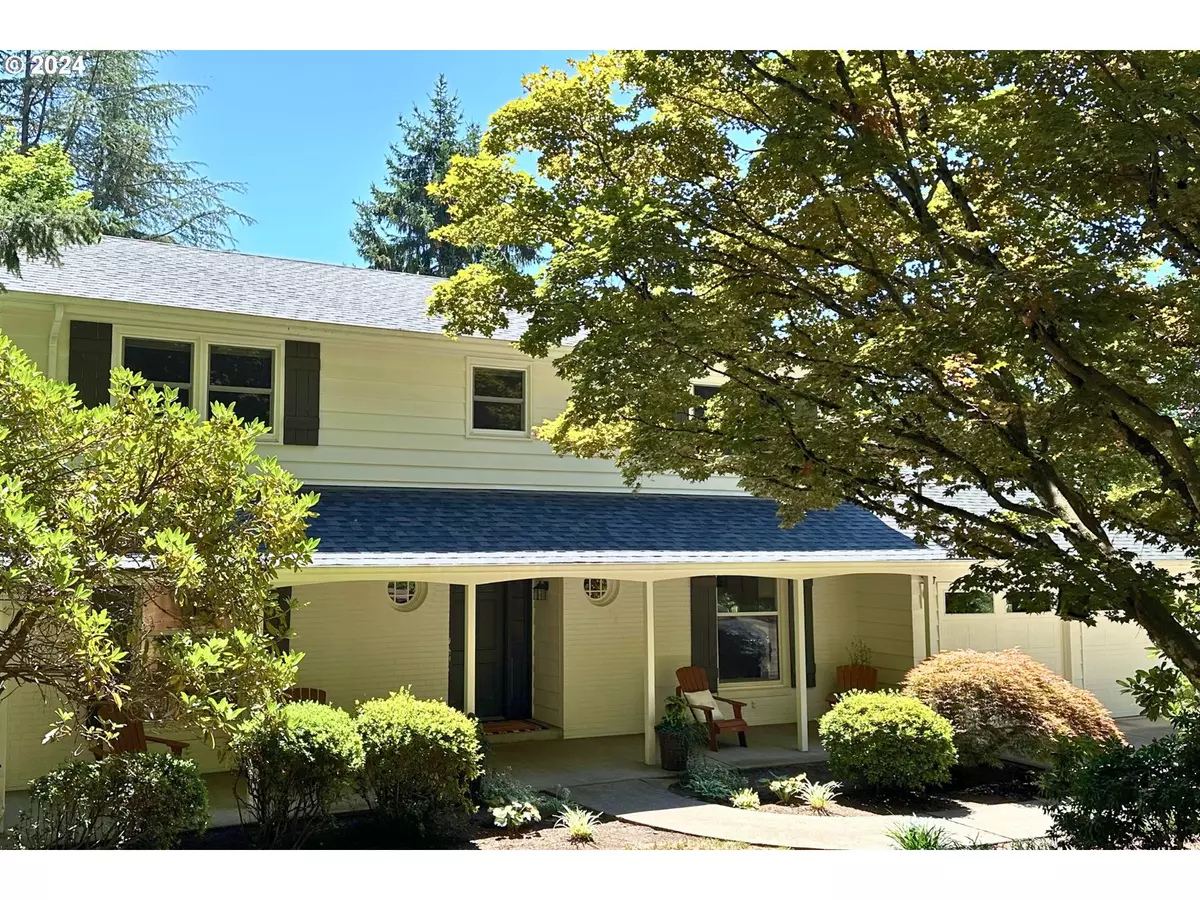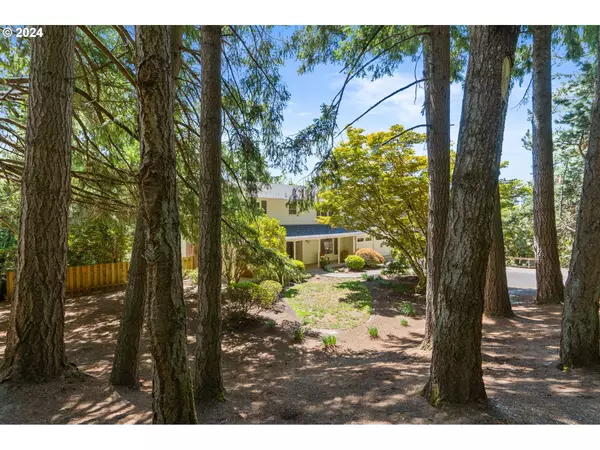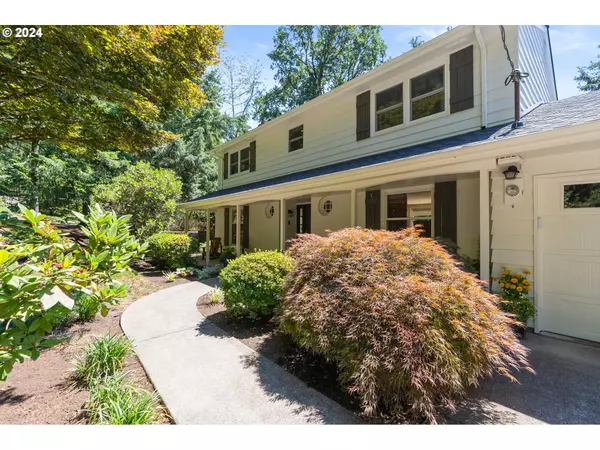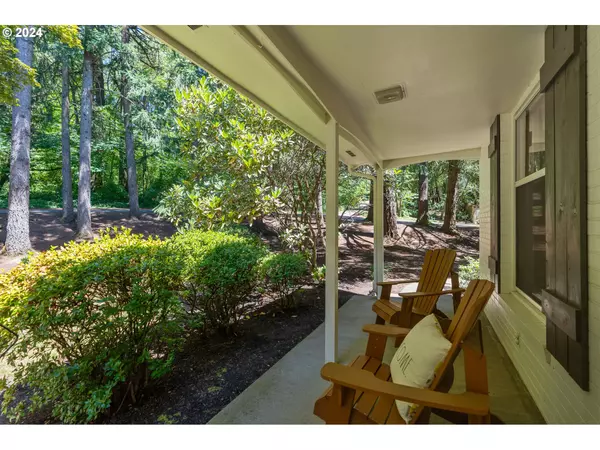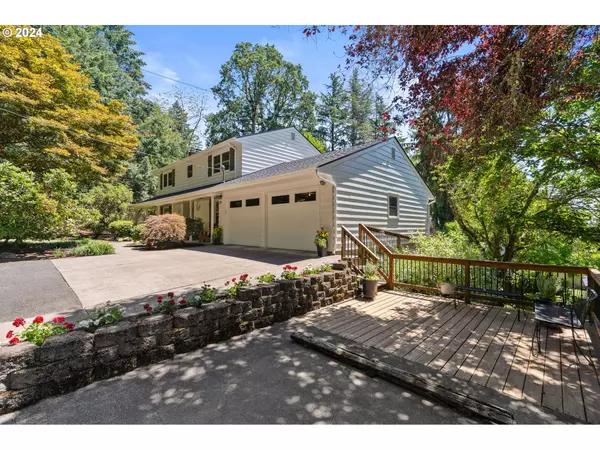Bought with Living Room Realty
$867,650
$859,000
1.0%For more information regarding the value of a property, please contact us for a free consultation.
5740 SW HAINES ST Portland, OR 97219
4 Beds
3.1 Baths
3,022 SqFt
Key Details
Sold Price $867,650
Property Type Single Family Home
Sub Type Single Family Residence
Listing Status Sold
Purchase Type For Sale
Square Footage 3,022 sqft
Price per Sqft $287
Subdivision Far Southwest
MLS Listing ID 24539115
Sold Date 08/09/24
Style Traditional
Bedrooms 4
Full Baths 3
Year Built 1967
Annual Tax Amount $12,359
Tax Year 2023
Lot Size 0.360 Acres
Property Description
Experience the perfect blend of convenience and tranquility in this stunning traditional home on a private, oversized corner lot. This thoughtfully designed 4-bedroom plus a bonus room residence sits on an expansive .36-acre lot and offers over 3,000 sq. ft. of living space, designer updates, temperature-controlled workshop/hobby room and ample storage. From the moment you arrive, a beautifully landscaped exterior greets you featuring additional parking, an observation deck, extra deep driveway, and a double gate to the backyard for all your guests and toys. Inside, the functional and naturally flowing floor plan leads you through the heart of the home with hardwood floors, gas fireplace, and a gourmet kitchen designed by Neil Kelly with high-end stainless-steel appliances, granite countertops, and designer tile. Walls of sliders flood the home with natural light inviting you to expand living spaces to include the outdoors. The spacious deck is perfect for entertaining, unwinding and al fresco dining (plumbed for a gas grill). The lower covered porch area below makes a perfect complement for outdoor relaxation and entertainment throughout the year. Upstairs the primary bedroom is separated from the 3-additional bedrooms located on the opposing side of the home. The lower level completes the package with a family room, wood fireplace, wet bar, full bath, sauna, bonus room and a separate entry. The property is fully fenced and includes additional gated parking on the side. Tons of storage. Private, quiet, low traffic dead-end street provides a serene retreat to relax and unwind amidst nature?s beauty. Parks and hiking trails are minutes from your front door. Move-in ready home, less than 10 minutes from several major shopping centers, charming hub of local stores, restaurants, and recreational amenities. Whether you're craving a leisurely stroll or a fun-filled day outdoors, this neighborhood offers it all. Don't miss this rare opportunity to own a slice of paradise! [Home Energy Score = 5. HES Report at https://rpt.greenbuildingregistry.com/hes/OR10186277]
Location
State OR
County Multnomah
Area _148
Zoning R10
Rooms
Basement Daylight, Finished, Storage Space
Interior
Interior Features Garage Door Opener, Granite, Hardwood Floors, Laundry, Quartz, Tile Floor, Wallto Wall Carpet, Washer Dryer
Heating Forced Air
Cooling Central Air
Fireplaces Number 2
Fireplaces Type Gas, Wood Burning
Appliance Builtin Refrigerator, Convection Oven, Dishwasher, Disposal, Free Standing Gas Range, Free Standing Range, Gas Appliances, Granite, Instant Hot Water, Island, Microwave, Pantry, Range Hood, Stainless Steel Appliance, Tile
Exterior
Exterior Feature Deck, Fenced, Garden, Gas Hookup, Porch, R V Parking, R V Boat Storage, Security Lights, Sprinkler, Tool Shed, Workshop, Yard
Parking Features Attached
Garage Spaces 2.0
View Park Greenbelt, Trees Woods
Roof Type Composition
Accessibility GarageonMain, NaturalLighting, Pathway, UtilityRoomOnMain
Garage Yes
Building
Lot Description Corner Lot, Gentle Sloping, Private, Trees, Wooded
Story 3
Foundation Concrete Perimeter, Slab
Sewer Public Sewer
Water Public Water
Level or Stories 3
Schools
Elementary Schools Markham
Middle Schools Jackson
High Schools Ida B Wells
Others
Senior Community No
Acceptable Financing Cash, Conventional
Listing Terms Cash, Conventional
Read Less
Want to know what your home might be worth? Contact us for a FREE valuation!

Our team is ready to help you sell your home for the highest possible price ASAP


