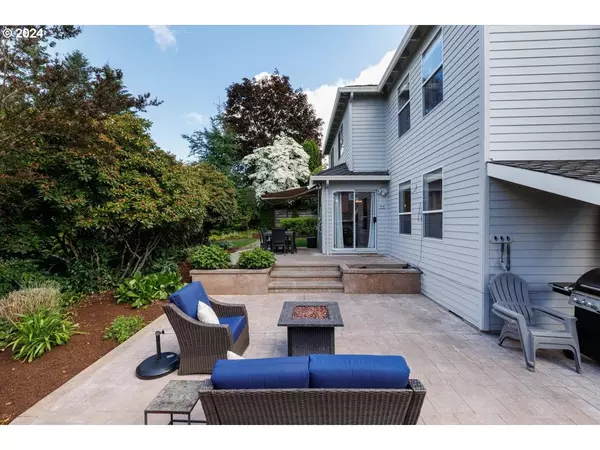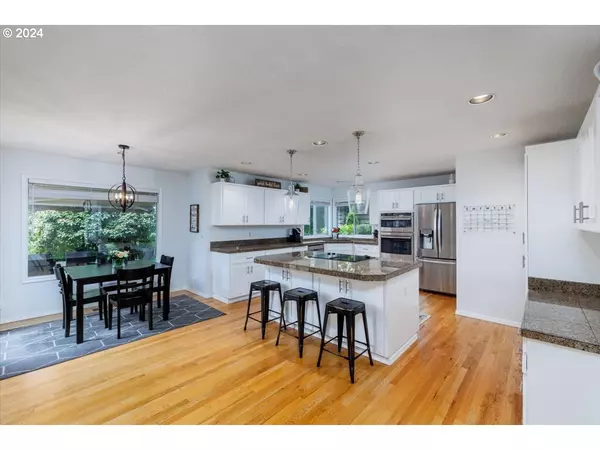Bought with Keller Williams Realty Professionals
$768,000
$749,000
2.5%For more information regarding the value of a property, please contact us for a free consultation.
10707 SW HERON CIR Beaverton, OR 97007
4 Beds
2.1 Baths
2,418 SqFt
Key Details
Sold Price $768,000
Property Type Single Family Home
Sub Type Single Family Residence
Listing Status Sold
Purchase Type For Sale
Square Footage 2,418 sqft
Price per Sqft $317
Subdivision Murray Hill
MLS Listing ID 24334891
Sold Date 07/18/24
Style Stories2, Traditional
Bedrooms 4
Full Baths 2
Condo Fees $300
HOA Fees $25
Year Built 1988
Annual Tax Amount $8,568
Tax Year 2023
Lot Size 6,098 Sqft
Property Description
If you're looking for a great home that delivers a rich community experience and a lifestyle of convenience and connectivity, this will check those boxes! Here is a fantastic opportunity to get into the Murrayhill Neighborhood. For those who don't know, living in this community can offer you just as many great memories and experiences as the home itself will. And this home will not disappoint! For starters, the house is move-in ready with a Presidential Roof. The floorpan features a great room open kitchen concept with formal living and dining rooms. Upstairs, you will find all four bedrooms and a laundry room. This home is also conveniently located to shopping and many restaurants. So come see for yourself what the big deal is all about.
Location
State OR
County Washington
Area _150
Interior
Interior Features Ceiling Fan, Garage Door Opener, Granite, Hardwood Floors, Skylight, Soaking Tub, Vaulted Ceiling, Wallto Wall Carpet
Heating Forced Air
Cooling Central Air
Fireplaces Number 1
Fireplaces Type Gas
Appliance Builtin Oven, Cook Island, Dishwasher, Disposal, Free Standing Refrigerator, Granite, Island, Microwave, Stainless Steel Appliance
Exterior
Exterior Feature Fenced, Patio, Porch
Parking Features Attached
Garage Spaces 3.0
Roof Type Composition
Garage Yes
Building
Story 2
Sewer Public Sewer
Water Public Water
Level or Stories 2
Schools
Elementary Schools Nancy Ryles
Middle Schools Conestoga
High Schools Mountainside
Others
Senior Community No
Acceptable Financing Cash, Conventional, FHA, VALoan
Listing Terms Cash, Conventional, FHA, VALoan
Read Less
Want to know what your home might be worth? Contact us for a FREE valuation!

Our team is ready to help you sell your home for the highest possible price ASAP






