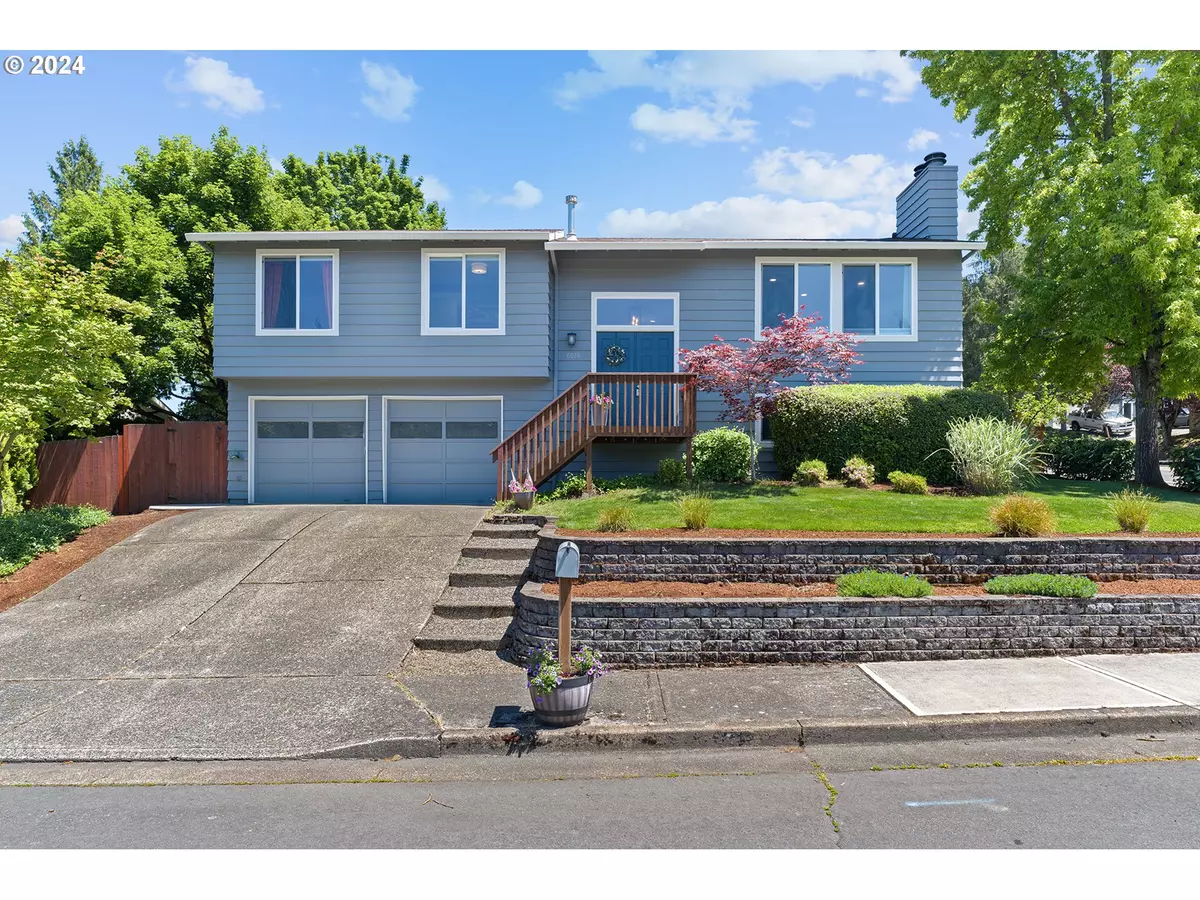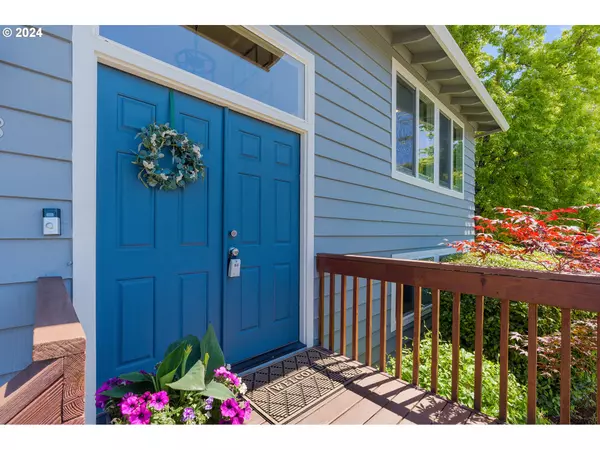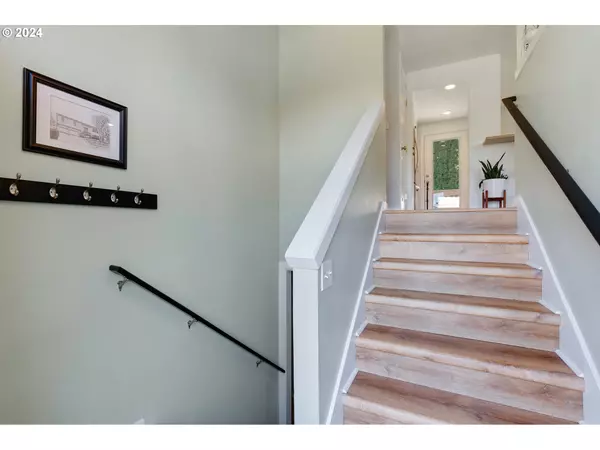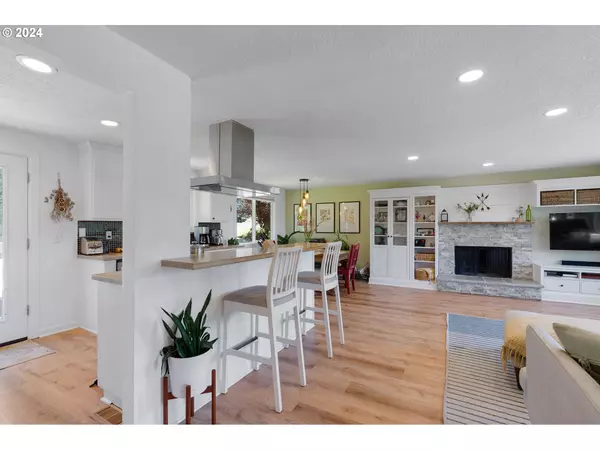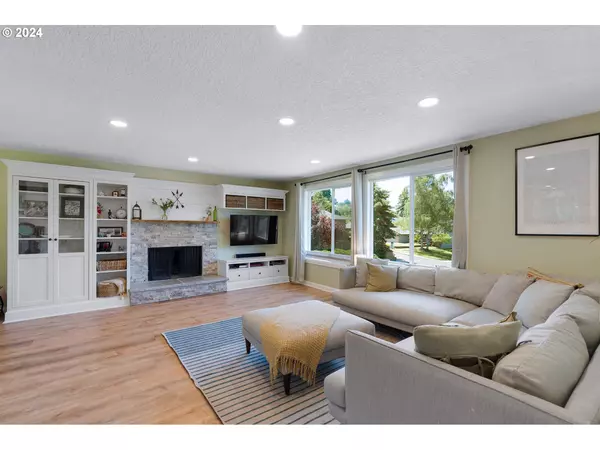Bought with Living Room Realty
$625,000
$625,000
For more information regarding the value of a property, please contact us for a free consultation.
6078 SW 164TH TER Beaverton, OR 97007
4 Beds
3 Baths
1,901 SqFt
Key Details
Sold Price $625,000
Property Type Single Family Home
Sub Type Single Family Residence
Listing Status Sold
Purchase Type For Sale
Square Footage 1,901 sqft
Price per Sqft $328
MLS Listing ID 24594350
Sold Date 07/09/24
Style Split
Bedrooms 4
Full Baths 3
Year Built 1980
Annual Tax Amount $5,100
Tax Year 2023
Lot Size 7,840 Sqft
Property Description
Nestled in West Beaverton, this updated split-level home blends modern amenities with cozy charm. Featuring 4 spacious bedrooms (3 generous bedrooms on the main level and a 4th on the lower level) + 3 bathrooms. This open-concept residence is perfect for relaxation and entertaining. The inviting living room has a cozy fireplace, and the chef's kitchen boasts newer appliances, a stunning range hood, a generous island with a breakfast bar, and a large dining area. The lower level offers a full bed + bath ideal for guests or a home office and a spacious family room. A beautiful deck overlooks the large, fenced, and landscaped yard on a corner lot. Recent upgrades include AC, new flooring, lighting, fresh paint, landscaping & hardscaping. Fantastic proximity to parks, schools, and shopping! This home offers style, comfort, and convenience. Your new home awaits!
Location
State OR
County Washington
Area _150
Rooms
Basement Daylight
Interior
Interior Features Garage Door Opener, Separate Living Quarters Apartment Aux Living Unit
Heating Forced Air
Cooling Central Air
Fireplaces Number 1
Fireplaces Type Wood Burning
Appliance Free Standing Range, Island
Exterior
Exterior Feature Deck, Fenced, Garden, Guest Quarters, Patio, Yard
Parking Features Attached
Garage Spaces 2.0
Roof Type Composition
Garage Yes
Building
Lot Description Corner Lot
Story 2
Sewer Public Sewer
Water Public Water
Level or Stories 2
Schools
Elementary Schools Chehalem
Middle Schools Mountain View
High Schools Mountainside
Others
Senior Community No
Acceptable Financing Cash, Conventional, FHA, VALoan
Listing Terms Cash, Conventional, FHA, VALoan
Read Less
Want to know what your home might be worth? Contact us for a FREE valuation!

Our team is ready to help you sell your home for the highest possible price ASAP



