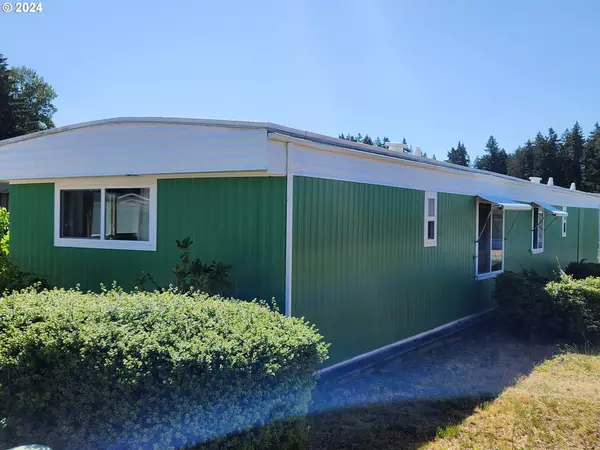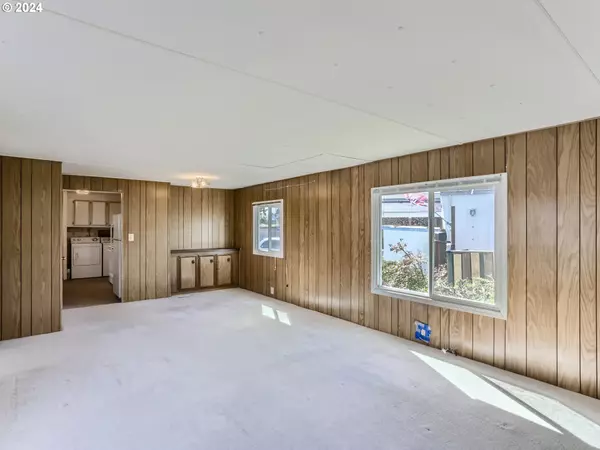Bought with Keller Williams Realty Portland Premiere
$39,500
$44,950
12.1%For more information regarding the value of a property, please contact us for a free consultation.
11626 SW ROYAL VILLA DR Tigard, OR 97224
2 Beds
1.1 Baths
840 SqFt
Key Details
Sold Price $39,500
Property Type Manufactured Home
Sub Type Manufactured Homein Park
Listing Status Sold
Purchase Type For Sale
Square Footage 840 sqft
Price per Sqft $47
Subdivision Royal Villas
MLS Listing ID 24365171
Sold Date 07/05/24
Style Stories1, Single Wide Manufactured
Bedrooms 2
Full Baths 1
Land Lease Amount 1076.0
Year Built 1972
Tax Year 2023
Property Description
Motivated Seller! Come see this wonderful home today! This 2 Bedroom/1.5 bath home in a fantastic 55+ community is ready for you to move in and add your desired cosmetic touches inside. Freshly painted exterior really makes it shine outside! Great layout with bedrooms on each end, separated by a spacious living area and galley kitchen. Refrigerator, Microwave, Range/Oven and Washer/Dryer included. Major updates already done: New roof 2022, New furnace 2023, A/C 2020, Exterior paint 2024. 55+ Community includes access to Swimming Pool, Community Room, Exercise Room, Library, Pet areas and more for just $1076/mo. (buyer to verify). Call today to learn more or to schedule a time to see inside!
Location
State OR
County Washington
Area _151
Rooms
Basement None
Interior
Interior Features Laundry, Wallto Wall Carpet, Washer Dryer
Heating Forced Air
Cooling Central Air
Appliance Dishwasher, Free Standing Range, Free Standing Refrigerator
Exterior
Exterior Feature Covered Patio, Tool Shed
Parking Features Carport
Roof Type Rubber
Accessibility MainFloorBedroomBath, MinimalSteps, OneLevel, UtilityRoomOnMain
Garage Yes
Building
Lot Description Level
Story 1
Foundation Skirting
Sewer Public Sewer
Water Public Water
Level or Stories 1
Schools
Elementary Schools Templeton
Middle Schools Twality
High Schools Tigard
Others
Senior Community Yes
Acceptable Financing CallListingAgent, Cash, Conventional
Listing Terms CallListingAgent, Cash, Conventional
Read Less
Want to know what your home might be worth? Contact us for a FREE valuation!

Our team is ready to help you sell your home for the highest possible price ASAP






