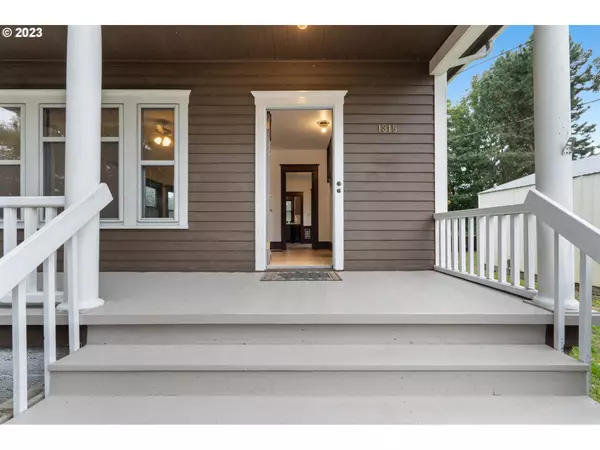Bought with Realty Pro West, LLC
$600,000
$600,000
For more information regarding the value of a property, please contact us for a free consultation.
1311 MARKLE AVE Vancouver, WA 98660
3 Beds
2 Baths
1,730 SqFt
Key Details
Sold Price $600,000
Property Type Single Family Home
Sub Type Single Family Residence
Listing Status Sold
Purchase Type For Sale
Square Footage 1,730 sqft
Price per Sqft $346
Subdivision Esther Short Park
MLS Listing ID 23649085
Sold Date 05/28/24
Style Stories2, Craftsman
Bedrooms 3
Full Baths 2
Year Built 1902
Annual Tax Amount $4,203
Tax Year 2023
Lot Size 0.280 Acres
Property Description
Turn of the Century Charm in this 1902 Craftsman! AMAZING Commercial Opportunity. One of the last remaining double lots in Downtown - over 1/4 Acre! True Old-World style with HW Floors, some leaded glass windows, brass doorknobs, 6" wood baseboards, original Craftsman mill work throughout & more. Brought up to date w/SS appliances - including a dishwasher, luxury vinyl floor in kitchen, storm windows, Carpets & room to expand in the 600sqft partially finished basement - Perfect Playroom, Possible ADU or Entertainment Area. The larger lot features a 1200 sqft Shop/Garage with 1/2 bath & wood burning stove. Relax in comfort on the large, covered front porch, or build a backyard oasis! Plenty of room to park the RV. Just a hop, skip & a jump to Vancouver Waterfront, Downtown, Ester Short Park & the AWESOME Farmers' Market, Music Festivals & more. Prime location for at home business w/Multi-use zoning.
Location
State WA
County Clark
Area _11
Zoning CC
Rooms
Basement Full Basement, Partially Finished
Interior
Interior Features Ceiling Fan, Hardwood Floors, High Ceilings, Laminate Flooring, Laundry, Vinyl Floor, Wallto Wall Carpet
Heating Baseboard, Wall Furnace
Cooling None
Appliance Free Standing Range, Free Standing Refrigerator, Range Hood
Exterior
Exterior Feature Covered Deck, Covered Patio, Fenced, Patio, Porch, Public Road, R V Parking, R V Boat Storage, Second Garage, Tool Shed, Workshop, Yard
Parking Features Detached, Oversized, Tandem
Garage Spaces 4.0
Roof Type Composition
Garage Yes
Building
Lot Description Corner Lot, Level
Story 2
Foundation Concrete Perimeter
Sewer Public Sewer
Water Public Water
Level or Stories 2
Schools
Elementary Schools Hough
Middle Schools Discovery
High Schools Hudsons Bay
Others
Senior Community No
Acceptable Financing Cash, Conventional, FHA, VALoan
Listing Terms Cash, Conventional, FHA, VALoan
Read Less
Want to know what your home might be worth? Contact us for a FREE valuation!

Our team is ready to help you sell your home for the highest possible price ASAP






