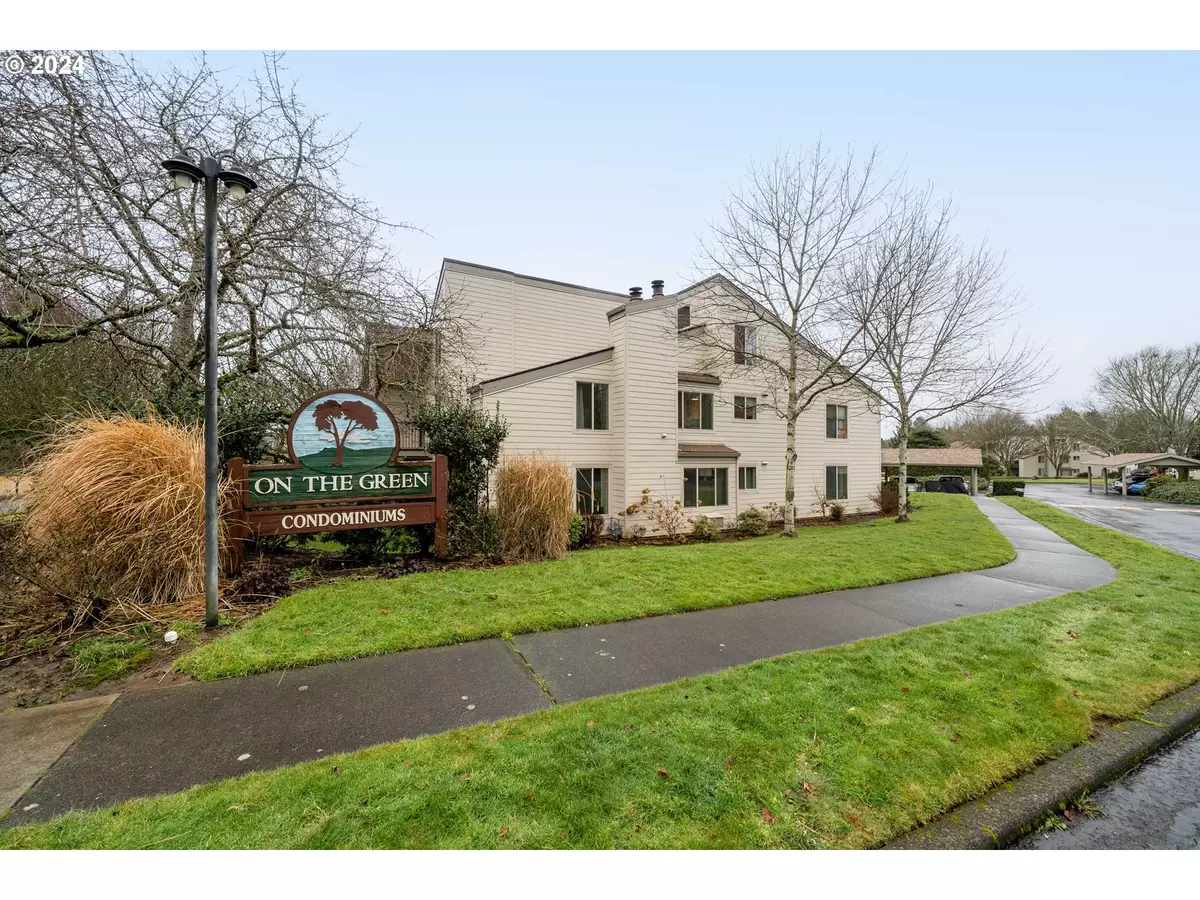Bought with Windermere Realty Trust
$305,000
$309,900
1.6%For more information regarding the value of a property, please contact us for a free consultation.
10165 SW TRAPPER TER Beaverton, OR 97008
2 Beds
2 Baths
1,440 SqFt
Key Details
Sold Price $305,000
Property Type Condo
Sub Type Condominium
Listing Status Sold
Purchase Type For Sale
Square Footage 1,440 sqft
Price per Sqft $211
Subdivision On The Green Condos
MLS Listing ID 24456877
Sold Date 04/30/24
Style Common Wall
Bedrooms 2
Full Baths 2
Condo Fees $465
HOA Fees $465/mo
Year Built 1981
Annual Tax Amount $3,374
Tax Year 2023
Property Description
Such a beautiful, quiet community offering beautiful open green spaces, meandering trails, pools, tennis and party room. Wonderful, bright, upper level unit with high, vaulted ceilings in LR, cozy fireplace, dining area and a fabulous, spacious loft with plenty of room for multiple uses. Some have used the area as a bedroom, art studio, home office or tv/play room. You decide! 2BR/2BA + utility rm. Fully updated kitchen baths, newer carpeting, nicely painted and extremely well cared-for. All appliances incl. Fun view of neighboring green fields and outdoor deck space with storage. You?ll love this location near Whole Foods, Washington Square and restaurants, Fanno Creek Trail, Greenway Park, Conesstoga Rec and Aquatic Center and schools.Condo Pet Policy: 1 cat, 1 dog under 40#. Located in building number 16. No rental cap.
Location
State OR
County Washington
Area _150
Rooms
Basement None
Interior
Interior Features Laundry, Vaulted Ceiling, Wallto Wall Carpet, Washer Dryer
Heating Baseboard
Fireplaces Number 1
Fireplaces Type Wood Burning
Appliance Dishwasher, Disposal, Free Standing Range, Free Standing Refrigerator, Range Hood
Exterior
Exterior Feature Deck, Tennis Court
Parking Features Carport
Garage Spaces 1.0
Roof Type Composition
Garage Yes
Building
Lot Description Level, On Busline
Story 2
Foundation Slab
Sewer Public Sewer
Water Public Water
Level or Stories 2
Schools
Elementary Schools Greenway
Middle Schools Conestoga
High Schools Southridge
Others
Senior Community No
Acceptable Financing Cash, Conventional
Listing Terms Cash, Conventional
Read Less
Want to know what your home might be worth? Contact us for a FREE valuation!

Our team is ready to help you sell your home for the highest possible price ASAP






