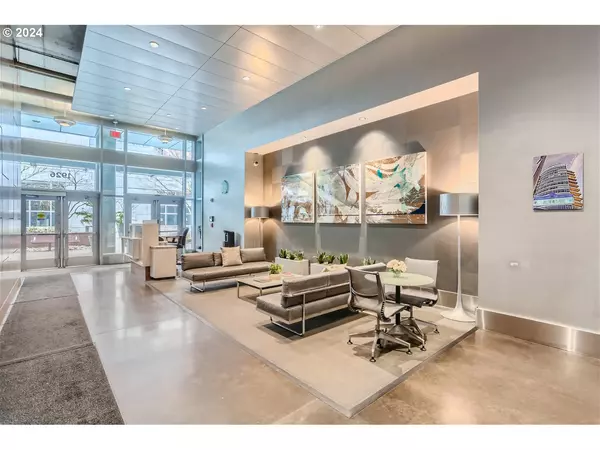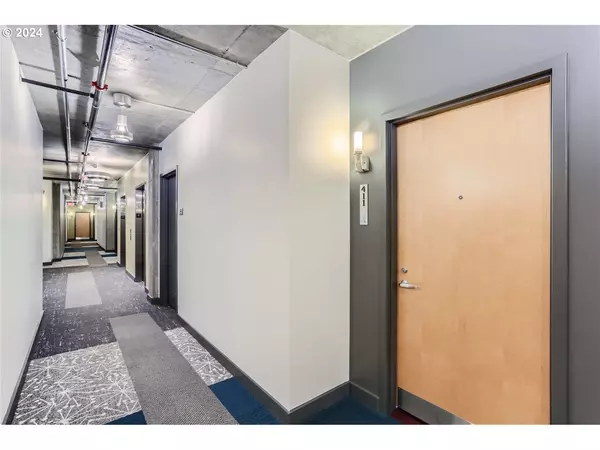Bought with Wisteria Real Estate
$340,000
$348,800
2.5%For more information regarding the value of a property, please contact us for a free consultation.
1926 W BURNSIDE ST #411 Portland, OR 97209
1 Bed
1 Bath
886 SqFt
Key Details
Sold Price $340,000
Property Type Condo
Sub Type Condominium
Listing Status Sold
Purchase Type For Sale
Square Footage 886 sqft
Price per Sqft $383
Subdivision Civic Condominium
MLS Listing ID 24002229
Sold Date 04/12/24
Style Contemporary
Bedrooms 1
Full Baths 1
Condo Fees $481
HOA Fees $481/mo
Year Built 2006
Annual Tax Amount $5,015
Tax Year 2023
Property Description
Welcome to the Convenient-to-Everything, 99 Walkscore Lifestyle of Civic Condominium. World-Class entertainment, sports, dining and shopping are all at your doorstep! Sweeping east facing skyline views are the kinetic backdrop to this flexible-open-plan "soft-loft" residence. In-unit-laundry, tons of storage and deeded-secured-parking along with 24/7 concierge on duty in the lobby, gas, hot water, heating & cooling all included in HOA round out the urban living conveniences you've been hoping to find. Stroll to Providence Park, Fred Meyer, Zupans and Artist Repertory Theater and more or bike, scooter or Trimet to all the rest. LEED Gold Certification Energy Effienct Building. Call your agent for a private showing today!
Location
State OR
County Multnomah
Area _148
Rooms
Basement Full Basement, Other
Interior
Interior Features Hardwood Floors, High Speed Internet, Tile Floor, Washer Dryer
Heating Forced Air, Other
Cooling Central Air, Other
Appliance Dishwasher, Disposal, Free Standing Gas Range, Free Standing Refrigerator, Microwave, Stainless Steel Appliance, Tile
Exterior
Parking Features Attached
Garage Spaces 1.0
View City, Mountain, Territorial
Accessibility AccessibleElevatorInstalled, AccessibleEntrance, AccessibleHallway, OneLevel
Garage Yes
Building
Lot Description Level, Light Rail, On Busline
Story 1
Foundation Concrete Perimeter, Other
Sewer Public Sewer
Water Public Water
Level or Stories 1
Schools
Elementary Schools Chapman
Middle Schools West Sylvan
High Schools Lincoln
Others
Senior Community No
Acceptable Financing Cash, Conventional
Listing Terms Cash, Conventional
Read Less
Want to know what your home might be worth? Contact us for a FREE valuation!

Our team is ready to help you sell your home for the highest possible price ASAP






