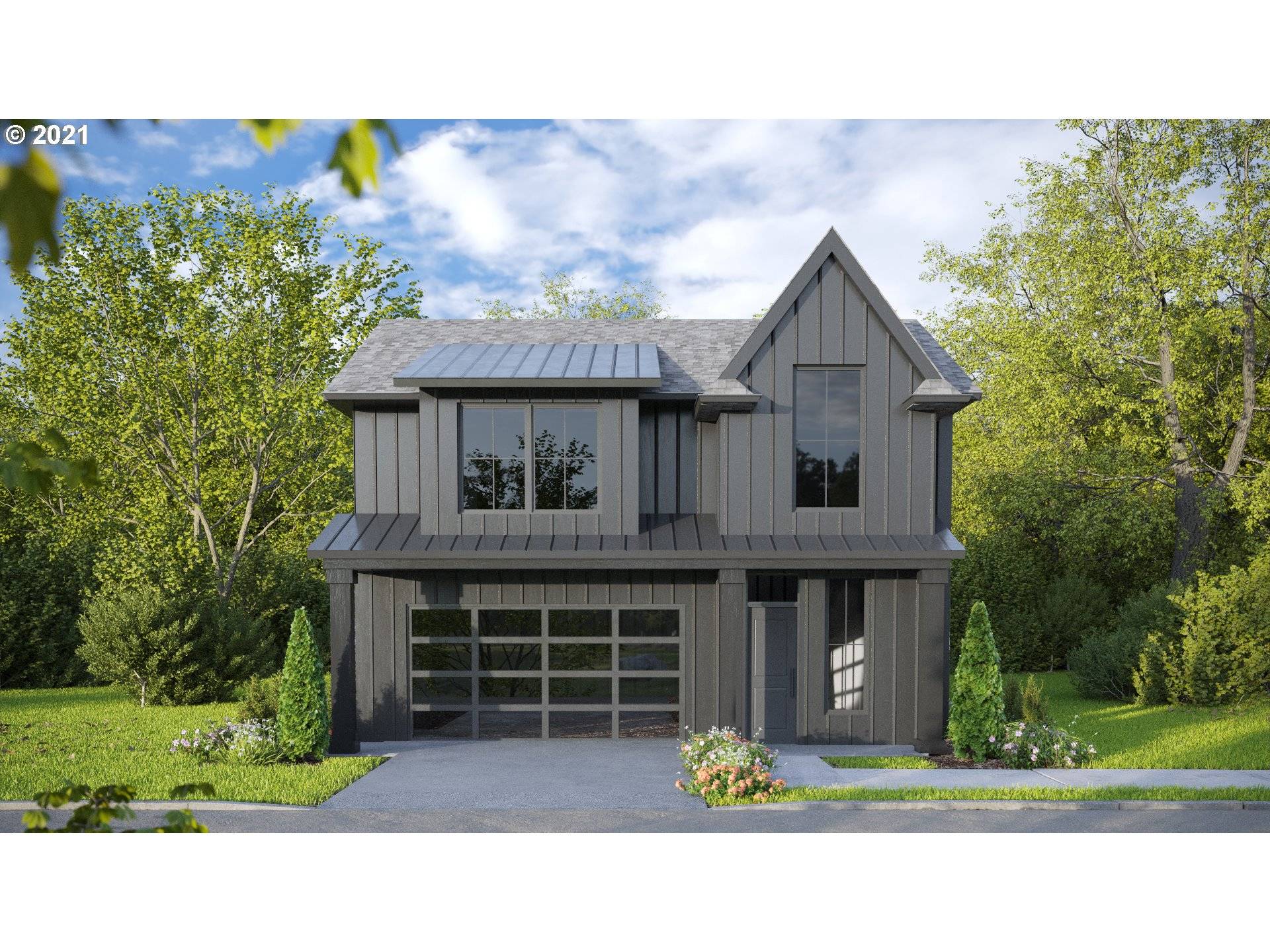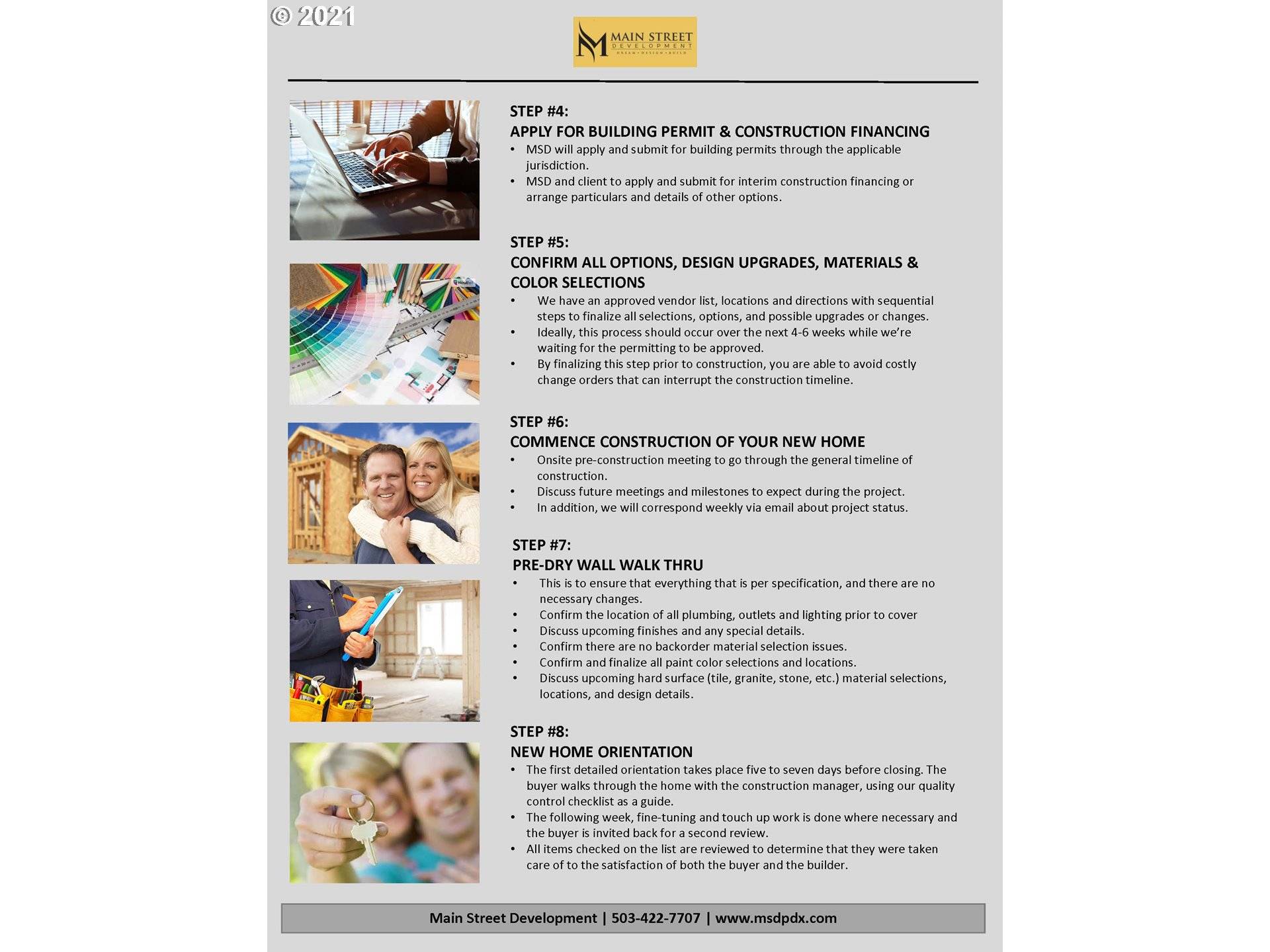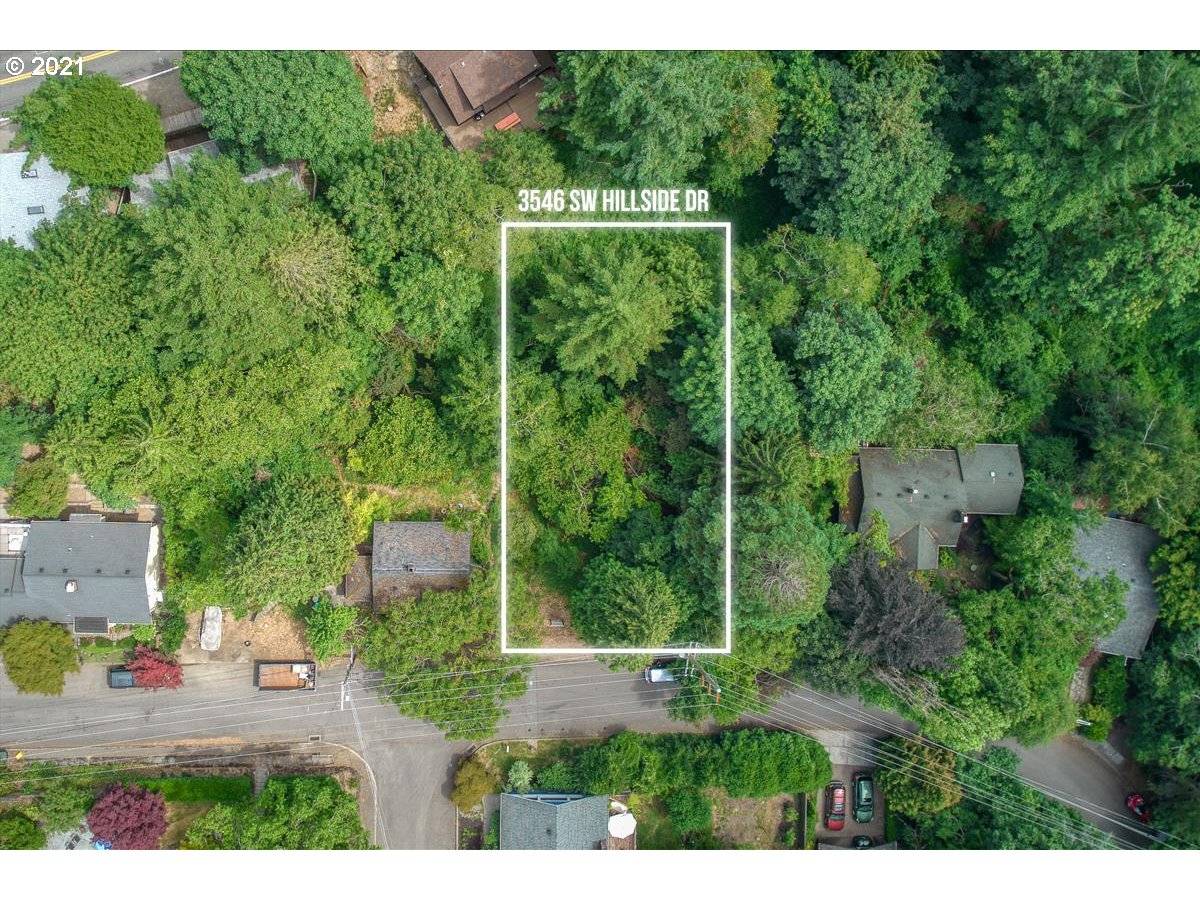Bought with Windermere Realty Trust
$1,208,868
$1,145,000
5.6%For more information regarding the value of a property, please contact us for a free consultation.
3546 SW HILLSIDE DR Portland, OR 97221
5 Beds
4 Baths
3,420 SqFt
Key Details
Sold Price $1,208,868
Property Type Single Family Home
Sub Type Single Family Residence
Listing Status Sold
Purchase Type For Sale
Square Footage 3,420 sqft
Price per Sqft $353
MLS Listing ID 21047952
Sold Date 03/28/22
Style Farmhouse, N W Contemporary
Bedrooms 5
Full Baths 4
Annual Tax Amount $87
Tax Year 2020
Lot Size 4,791 Sqft
Property Sub-Type Single Family Residence
Property Description
Modern twist to a classic farmhouse design in SW PDX. Discover the difference in architectural design & quality of construction. As a 4th generation luxury custom home builder, we build a select handful of beautiful homes throughout the West Hills of Portland every year. Main Street Homes offer clients the opportunity to design & customize all features of the home. Beautifully private treed location. Call scheduled an appt to meet builder and discuss all aspects of building your dream home!
Location
State OR
County Multnomah
Area _148
Rooms
Basement Full Basement, Separate Living Quarters Apartment Aux Living Unit
Interior
Interior Features Engineered Hardwood, Garage Door Opener, Quartz, Tile Floor, Wallto Wall Carpet
Heating Forced Air
Cooling Air Conditioning Ready
Fireplaces Number 2
Fireplaces Type Gas
Appliance Builtin Range, Builtin Refrigerator, Dishwasher, Disposal, Microwave, Pantry, Quartz, Stainless Steel Appliance
Exterior
Exterior Feature Accessory Dwelling Unit, Deck, Patio, Yard
Parking Features Attached
Garage Spaces 2.0
View Territorial, Trees Woods
Roof Type Composition
Garage Yes
Building
Lot Description Green Belt, Private, Sloped, Trees
Story 3
Foundation Concrete Perimeter, Pillar Post Pier
Sewer Public Sewer
Water Public Water
Level or Stories 3
Schools
Elementary Schools Bridlemile
Middle Schools West Sylvan
High Schools Ida B Wells
Others
Senior Community No
Acceptable Financing Cash, Conventional
Listing Terms Cash, Conventional
Read Less
Want to know what your home might be worth? Contact us for a FREE valuation!

Our team is ready to help you sell your home for the highest possible price ASAP






