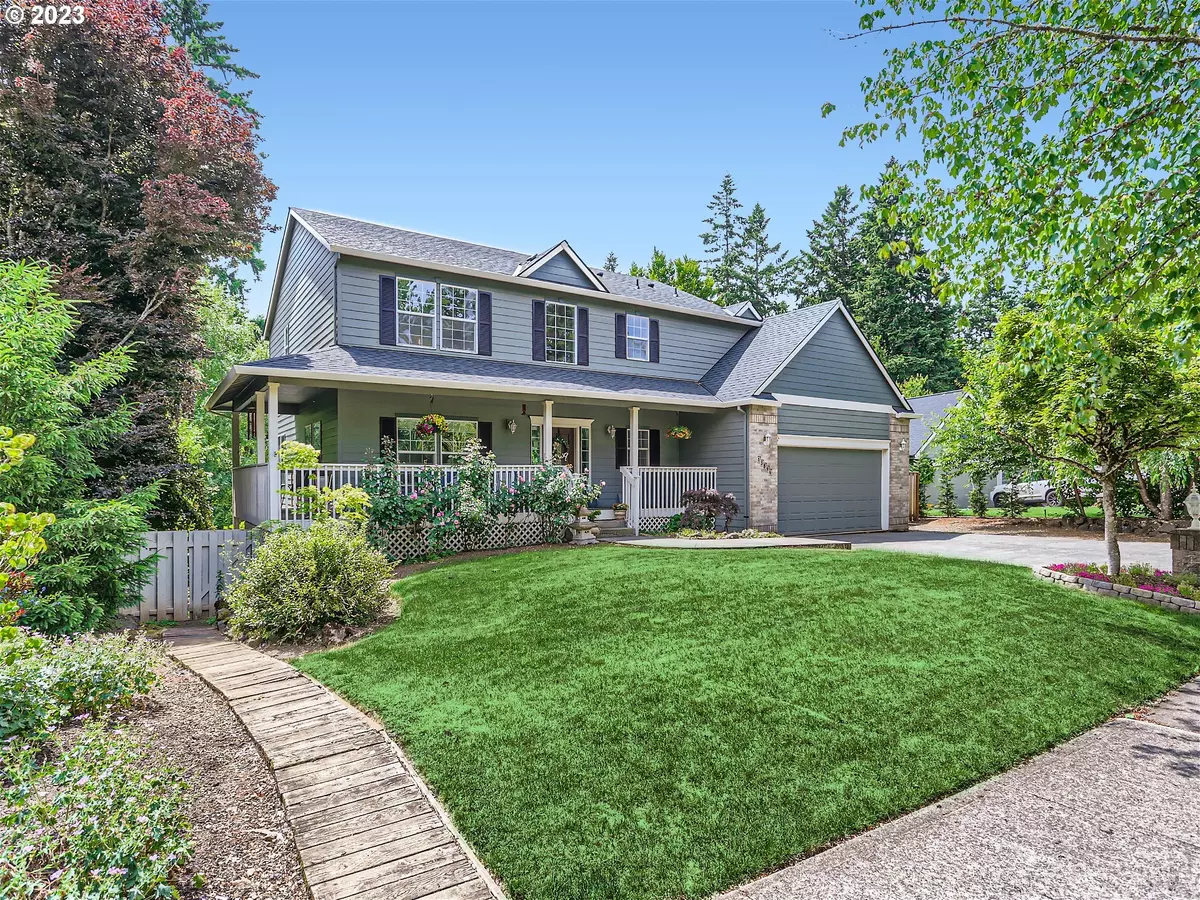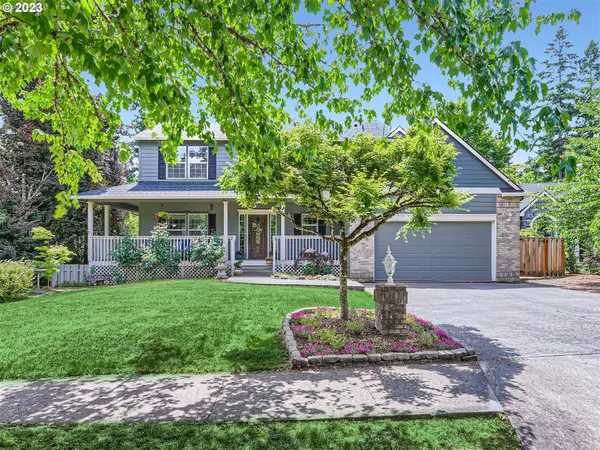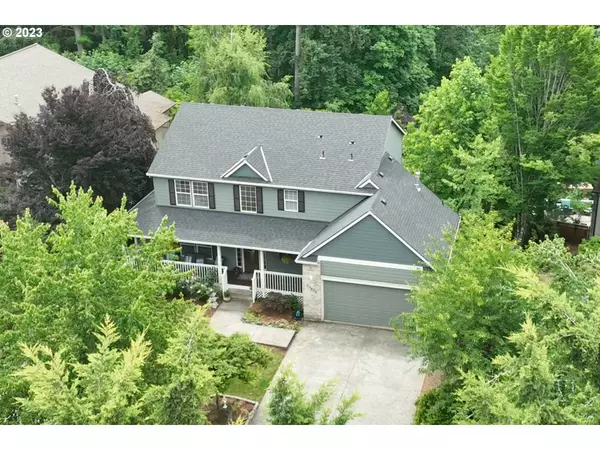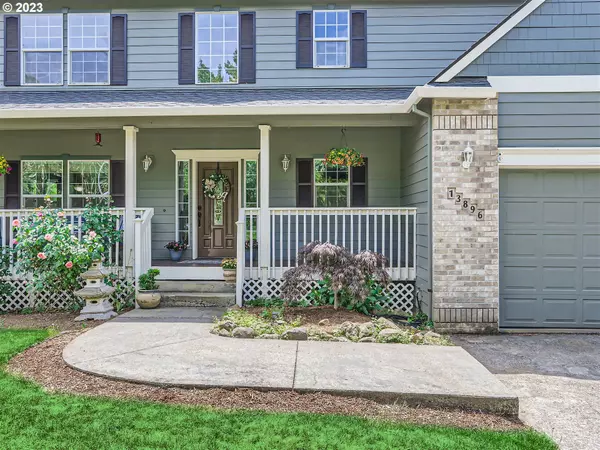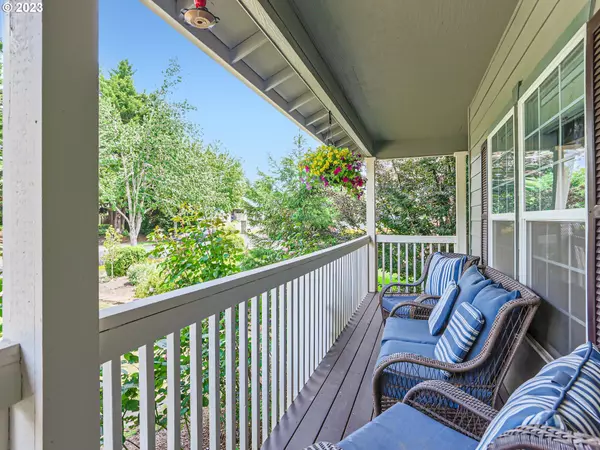Bought with Reger Homes, LLC
$758,000
$765,000
0.9%For more information regarding the value of a property, please contact us for a free consultation.
13896 CONWAY DR Oregon City, OR 97045
5 Beds
3.1 Baths
3,624 SqFt
Key Details
Sold Price $758,000
Property Type Single Family Home
Sub Type Single Family Residence
Listing Status Sold
Purchase Type For Sale
Square Footage 3,624 sqft
Price per Sqft $209
Subdivision Gaffney Lane
MLS Listing ID 23032417
Sold Date 11/07/23
Style Craftsman, Tri Level
Bedrooms 5
Full Baths 3
Condo Fees $100
HOA Fees $8/ann
HOA Y/N Yes
Year Built 2000
Annual Tax Amount $7,868
Tax Year 2022
Property Description
New look but same gorgous home! This stunning 5 bedroom, 3.5 bath residence is a true gem. Step from the charming porch into an elegant foyer with a soaring ceiling and natural light. The heart of the home lies in the kitchen; equipped with stainless steel appliances, granite countertops, and ample cabinet space. From two decks, take a moment to appreciate the serenity of the private backyard, which directly backs to greenspace. A trampoline and new hot tub add to the fun! Upstairs are 4 bedrooms and two full baths. Downstairs is a bedroom, full bath and large bonus room, perfect for entertaining or multi-generational living. Located in the desireable neighborhood of Brendon Estates, this home provides easy access to shopping, schools, parks, and the freeway. A new roof, side fence and fresh paint ensure you won't have much to do except enjoy this gorgeous home. Make sure you check out the video (Virtual Tour #1)!!
Location
State OR
County Clackamas
Area _146
Zoning R10
Rooms
Basement Crawl Space, Daylight
Interior
Interior Features Floor3rd, Granite, Hardwood Floors, Vinyl Floor, Wainscoting, Wallto Wall Carpet, Washer Dryer
Heating Forced Air, Hot Water
Cooling Central Air
Fireplaces Number 1
Fireplaces Type Gas
Appliance Builtin Oven, Builtin Range, Dishwasher, Disposal, Free Standing Refrigerator, Gas Appliances, Granite, Island, Microwave, Pantry
Exterior
Exterior Feature Deck, Fenced, Free Standing Hot Tub, Patio, Porch, Sprinkler, Tool Shed, Yard
Parking Features Attached
Garage Spaces 2.0
View Y/N true
View Trees Woods
Roof Type Shingle
Accessibility GarageonMain, KitchenCabinets, WalkinShower
Garage Yes
Building
Lot Description Green Belt, Private, Wooded
Story 3
Foundation Block
Sewer Public Sewer
Water Public Water
Level or Stories 3
New Construction No
Schools
Elementary Schools Beavercreek
Middle Schools Tumwata
High Schools Oregon City
Others
HOA Name exterior maintenance
Senior Community No
Acceptable Financing Cash, Conventional, FHA, VALoan
Listing Terms Cash, Conventional, FHA, VALoan
Read Less
Want to know what your home might be worth? Contact us for a FREE valuation!

Our team is ready to help you sell your home for the highest possible price ASAP


