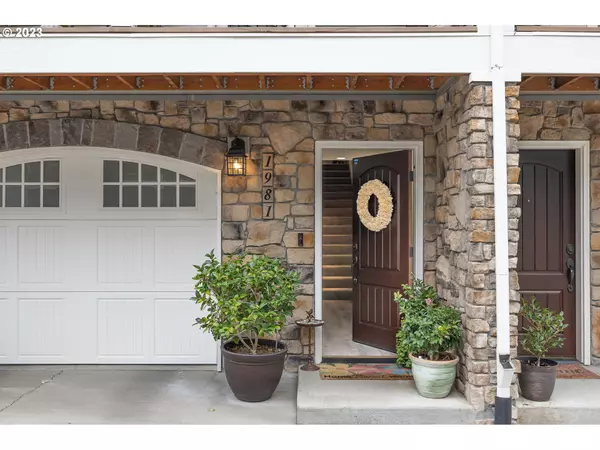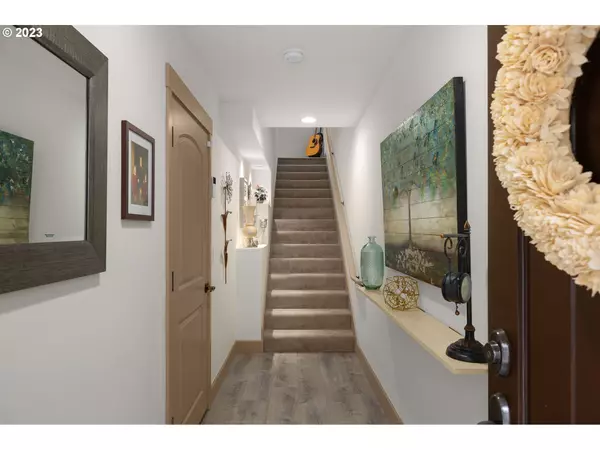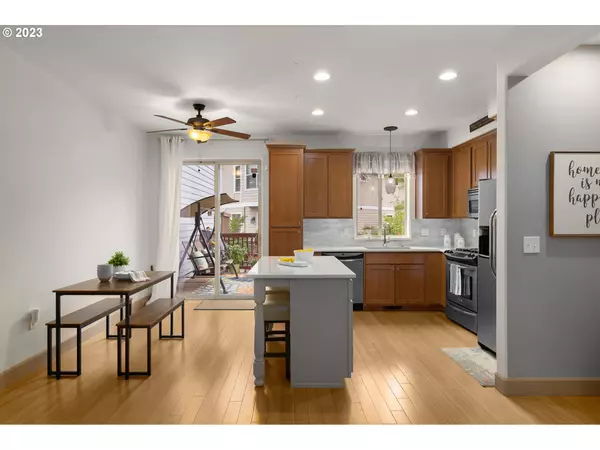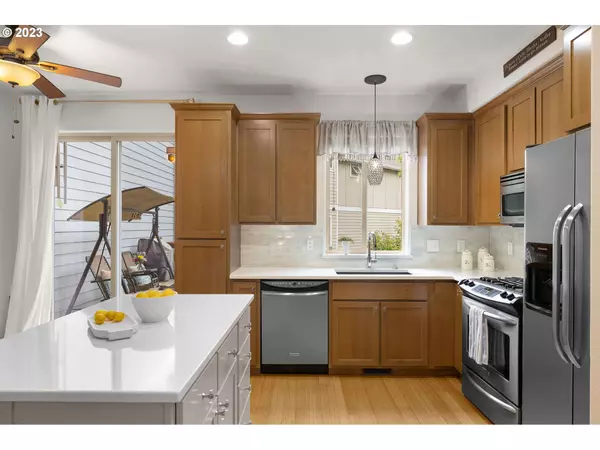Bought with Cascade Hasson Sotheby's International Realty
$450,000
$449,900
For more information regarding the value of a property, please contact us for a free consultation.
1981 NE 49TH WAY Hillsboro, OR 97124
3 Beds
2.1 Baths
1,720 SqFt
Key Details
Sold Price $450,000
Property Type Townhouse
Sub Type Townhouse
Listing Status Sold
Purchase Type For Sale
Square Footage 1,720 sqft
Price per Sqft $261
Subdivision Travertine Condos
MLS Listing ID 23437634
Sold Date 10/19/23
Style Craftsman, Townhouse
Bedrooms 3
Full Baths 2
Condo Fees $335
HOA Fees $335/mo
HOA Y/N Yes
Year Built 2006
Annual Tax Amount $4,162
Tax Year 2022
Property Description
Meticulously maintained townhouse style condo minutes to Intel, Costco, Dawson Creek, Shopping, Highway 26 and more! One year home warranty included. Floor plan features 2 bedrooms, a den/3rd bedroom on the main floor and a bonus flex space off garage. Better than new with fresh interior paint throughout the entire home, new flooring in entry, bathrooms and brand new carpet on upper floor. Bamboo floors throughout main level. Beautifully remodeled kitchen with quartz counters, under-mount sink, island with eat bar, tile backsplash and all stainless steel appliances come with home sale including the refrigerator. Expanded size deck of main level includes swing seating and rug. Den on main can be used as an office space, bedroom or additional living space. Both bedroom suites upstairs are newly carpeted and bathrooms are updated with quartz counters and new flooring. The first primary suite features vaulted ceilings, a ceiling fan, double sinks and a walk in shower. Second primary features a walk in closet and an additional closet for convenience. Lots of windows and light through out the home. Bonus/flex space on lower level. 2 car tandem garage. Energy Score 9. Pets allowed. One year home warranty included with sale. Schedule your private showing today.
Location
State OR
County Washington
Area _152
Zoning R-9
Rooms
Basement None
Interior
Interior Features Bamboo Floor, Ceiling Fan, Garage Door Opener, High Speed Internet, Laminate Flooring, Laundry, Quartz, Wallto Wall Carpet, Washer Dryer
Heating Forced Air
Cooling Central Air
Fireplaces Number 1
Fireplaces Type Electric
Appliance Dishwasher, Disposal, Free Standing Gas Range, Free Standing Range, Free Standing Refrigerator, Gas Appliances, Island, Microwave, Stainless Steel Appliance, Tile
Exterior
Exterior Feature Covered Patio, Deck
Parking Features Attached, ExtraDeep, Tandem
Garage Spaces 2.0
View Y/N true
View Park Greenbelt
Roof Type Composition
Accessibility GarageonMain
Garage Yes
Building
Lot Description Level
Story 3
Foundation Slab
Sewer Public Sewer
Water Public Water
Level or Stories 3
New Construction No
Schools
Elementary Schools West Union
Middle Schools Poynter
High Schools Liberty
Others
Senior Community No
Acceptable Financing Cash, Conventional, FHA
Listing Terms Cash, Conventional, FHA
Read Less
Want to know what your home might be worth? Contact us for a FREE valuation!

Our team is ready to help you sell your home for the highest possible price ASAP






