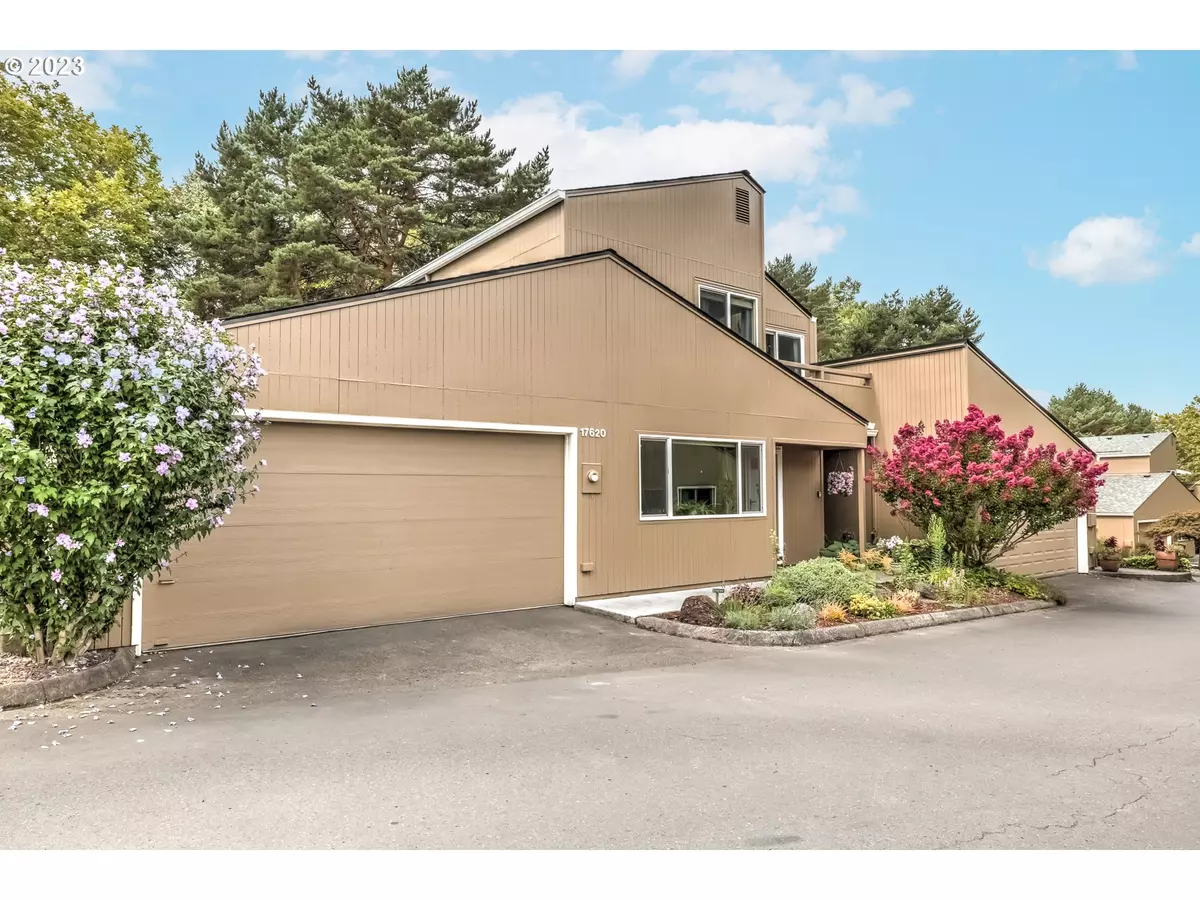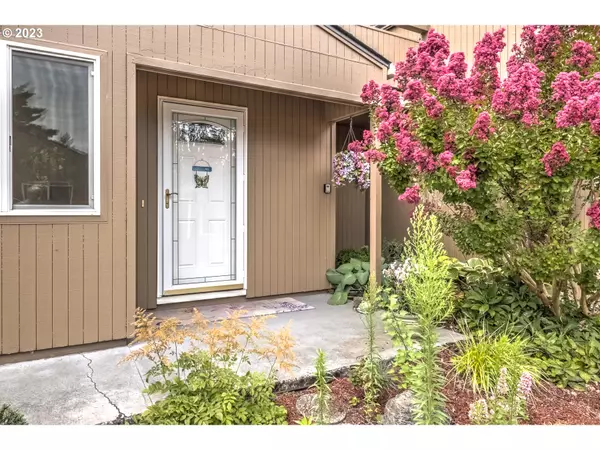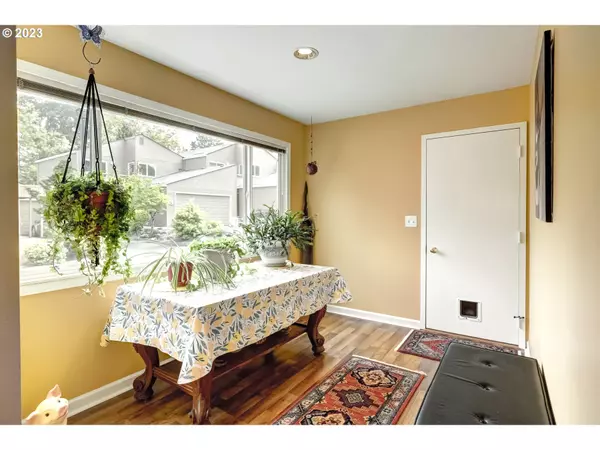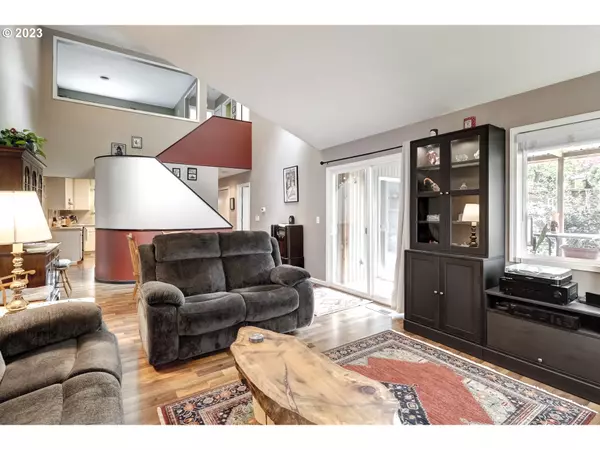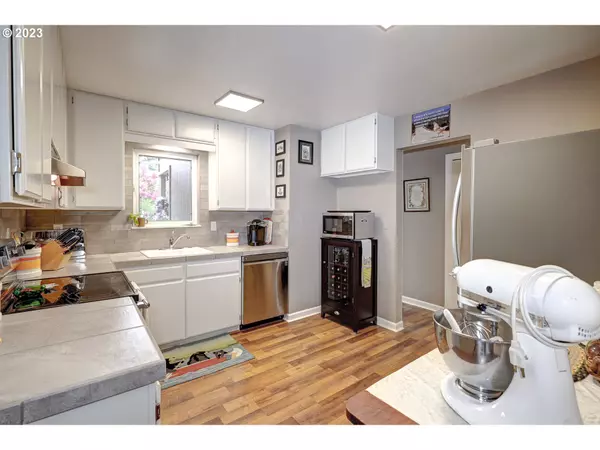Bought with Keller Williams PDX Central
$390,000
$400,000
2.5%For more information regarding the value of a property, please contact us for a free consultation.
17620 NW SHOREWOOD DR Beaverton, OR 97006
3 Beds
2 Baths
1,499 SqFt
Key Details
Sold Price $390,000
Property Type Townhouse
Sub Type Townhouse
Listing Status Sold
Purchase Type For Sale
Square Footage 1,499 sqft
Price per Sqft $260
Subdivision Tamasbrook
MLS Listing ID 23625341
Sold Date 10/06/23
Style Townhouse
Bedrooms 3
Full Baths 2
Condo Fees $571
HOA Fees $571/mo
HOA Y/N Yes
Year Built 1978
Annual Tax Amount $3,167
Tax Year 2022
Property Description
spacious end unit in desirable Tanasbrook neighborhood. Primary bedroom on main floor with 2 bedrooms plus bonus up. New A/C with split thermostats to control both levels independently. Light and bright kitchen. Vaulted living and dining. New roof, gutters and sewer line this year. Great community amenities including RV Parking, Pool, tennis courts, Rec room, playground & nature paths traversing a 50+ acre campus.
Location
State OR
County Washington
Area _150
Rooms
Basement Crawl Space
Interior
Interior Features Air Cleaner, Ceiling Fan, Garage Door Opener, High Ceilings, Laminate Flooring, Laundry, Smart Thermostat, Soaking Tub, Vaulted Ceiling, Wallto Wall Carpet
Heating Forced Air
Cooling Central Air
Fireplaces Number 1
Fireplaces Type Wood Burning
Appliance Dishwasher, Disposal, E N E R G Y S T A R Qualified Appliances, Free Standing Range, Pantry, Plumbed For Ice Maker, Stainless Steel Appliance
Exterior
Exterior Feature Covered Deck, Deck, Fenced, Garden, Patio, Yard
Parking Features Attached
Garage Spaces 2.0
View Y/N false
Roof Type Composition
Accessibility MainFloorBedroomBath, WalkinShower
Garage Yes
Building
Lot Description Level
Story 2
Foundation Concrete Perimeter
Sewer Public Sewer
Water Public Water
Level or Stories 2
New Construction No
Schools
Elementary Schools Mckinley
Middle Schools Five Oaks
High Schools Westview
Others
Senior Community No
Acceptable Financing Cash, Conventional, VALoan
Listing Terms Cash, Conventional, VALoan
Read Less
Want to know what your home might be worth? Contact us for a FREE valuation!

Our team is ready to help you sell your home for the highest possible price ASAP


