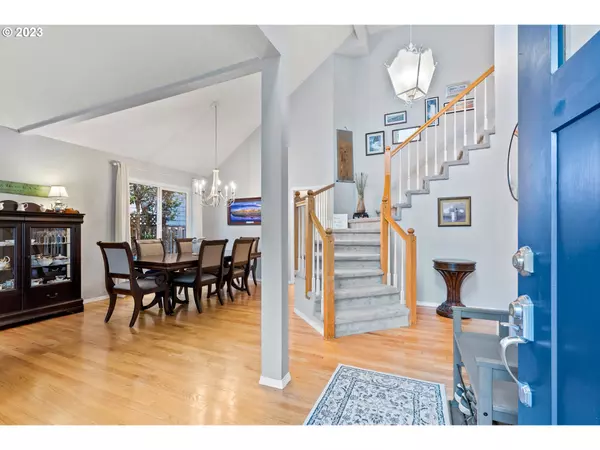Bought with Modern Realty
$690,000
$699,900
1.4%For more information regarding the value of a property, please contact us for a free consultation.
12350 SW MILLVIEW CT Portland, OR 97223
4 Beds
2.1 Baths
2,328 SqFt
Key Details
Sold Price $690,000
Property Type Single Family Home
Sub Type Single Family Residence
Listing Status Sold
Purchase Type For Sale
Square Footage 2,328 sqft
Price per Sqft $296
Subdivision Summer Lake
MLS Listing ID 23468700
Sold Date 05/16/23
Style Stories2, Traditional
Bedrooms 4
Full Baths 2
HOA Y/N No
Year Built 1988
Annual Tax Amount $6,352
Tax Year 2022
Lot Size 7,840 Sqft
Property Description
Welcome to this beautifully renovated 4 bed, 2.5 bath traditional home located in the highly desirable Summer Lake neighborhood. This wonderful property boasts many upgrades and modern features. Inside, vaulted ceilings create a spacious, airy feel in the living area, perfect for entertaining or relaxing. The upgraded kitchen features refinished cabinets, sleek quartz counters and stainless-steel appliances. Step outside to the large, fully fenced backyard with a deck, perfect for hosting or enjoying a peaceful evening outdoors. One block from the park and trails, this home offers endless opportunities for outdoor activities. Other new features are Milgard windows, a gas fireplace, newer furnace, water heater and fresh landscaping. All appliances are included, making a truly turn-key opportunity. Don't miss the chance to own this beautiful property in one of the most sought-after neighborhoods. Open House Fri 4-6PM & Sat/Sun 1-3PM
Location
State OR
County Washington
Area _151
Rooms
Basement Crawl Space
Interior
Interior Features Hardwood Floors, High Ceilings, Quartz, Soaking Tub, Vaulted Ceiling, Washer Dryer
Heating Forced Air
Cooling Central Air
Fireplaces Type Gas
Appliance Dishwasher, Disposal, Free Standing Gas Range, Free Standing Refrigerator, Microwave, Quartz, Stainless Steel Appliance, Tile
Exterior
Exterior Feature Deck, Fenced, Sprinkler, Tool Shed, Yard
Parking Features Attached
Garage Spaces 2.0
View Y/N true
View Trees Woods
Roof Type Composition
Garage Yes
Building
Lot Description Level
Story 2
Foundation Concrete Perimeter
Sewer Public Sewer
Water Public Water
Level or Stories 2
New Construction No
Schools
Elementary Schools Mckay
Middle Schools Conestoga
High Schools Southridge
Others
Senior Community No
Acceptable Financing Cash, Conventional, FHA, VALoan
Listing Terms Cash, Conventional, FHA, VALoan
Read Less
Want to know what your home might be worth? Contact us for a FREE valuation!

Our team is ready to help you sell your home for the highest possible price ASAP






