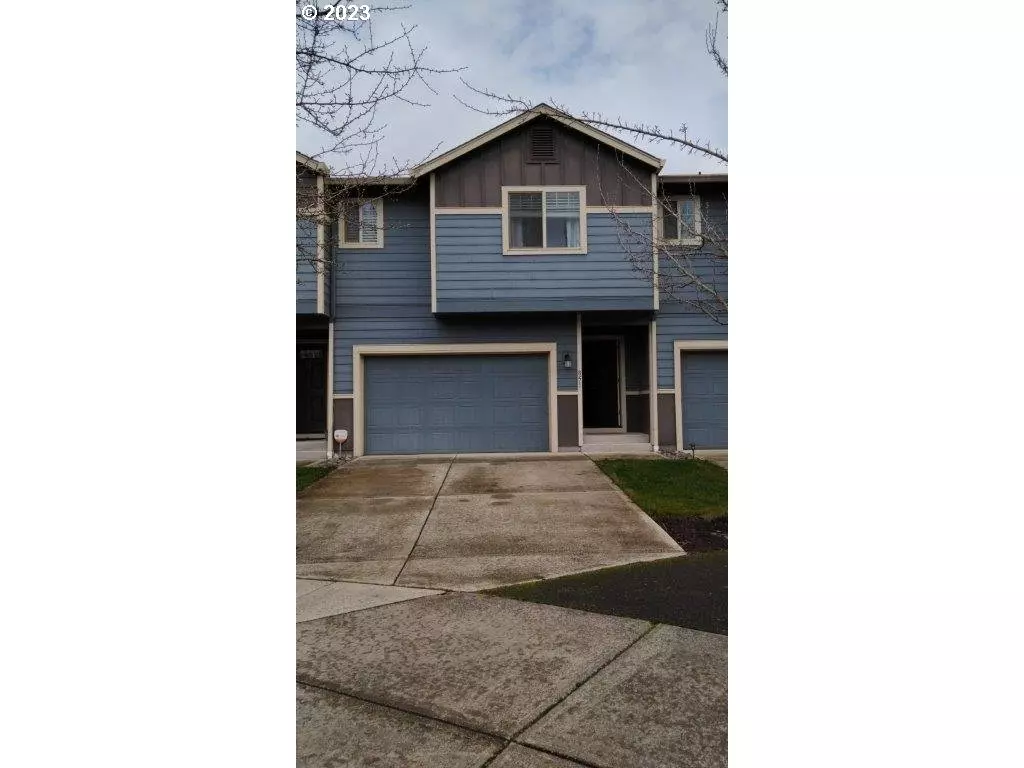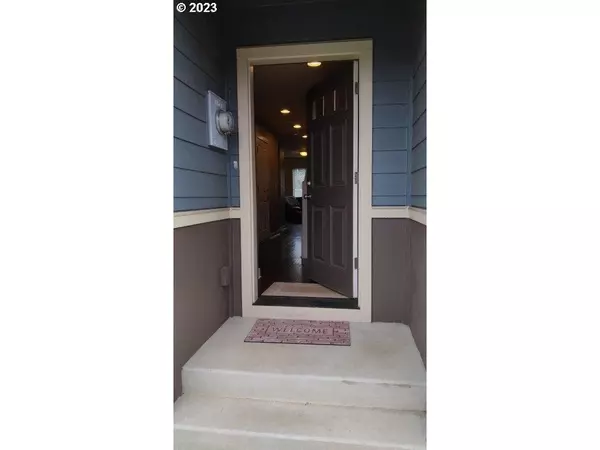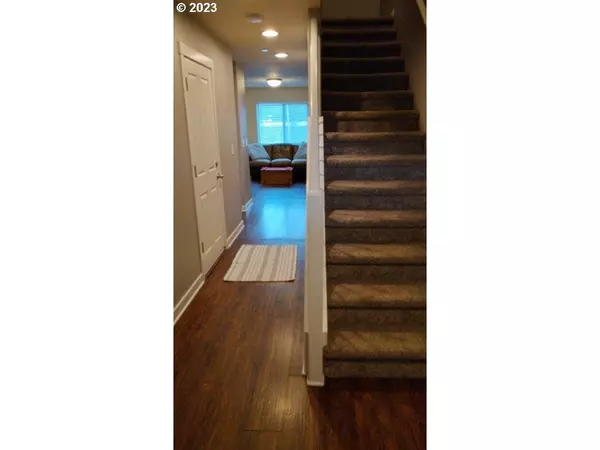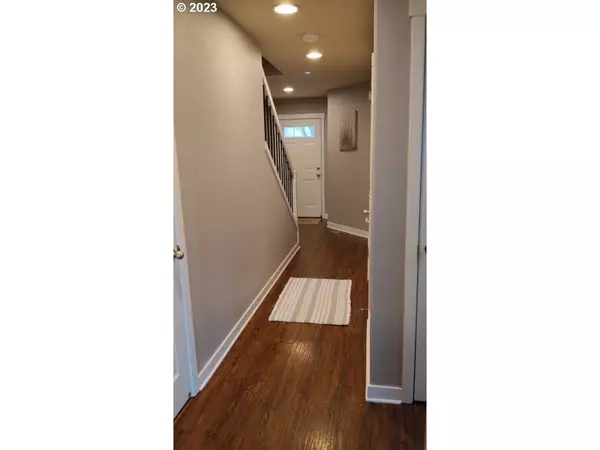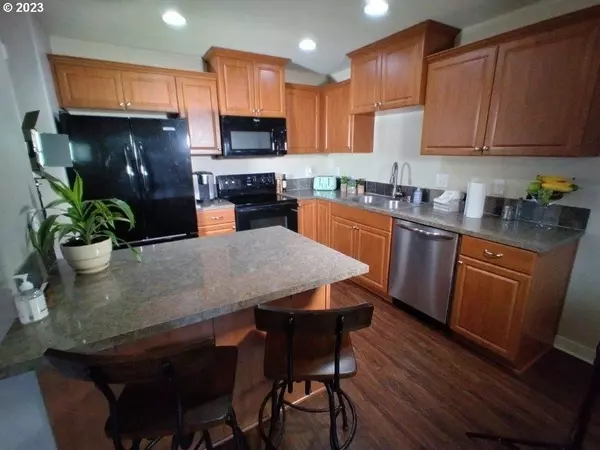Bought with Cascadia Real Estate Group
$373,000
$375,000
0.5%For more information regarding the value of a property, please contact us for a free consultation.
851 NE 109TH CT Vancouver, WA 98664
3 Beds
2.1 Baths
1,500 SqFt
Key Details
Sold Price $373,000
Property Type Townhouse
Sub Type Townhouse
Listing Status Sold
Purchase Type For Sale
Square Footage 1,500 sqft
Price per Sqft $248
Subdivision The Bridge
MLS Listing ID 23265820
Sold Date 04/28/23
Style Stories2, Townhouse
Bedrooms 3
Full Baths 2
Condo Fees $97
HOA Fees $97/mo
HOA Y/N Yes
Year Built 2013
Annual Tax Amount $3,321
Tax Year 2023
Lot Size 2,178 Sqft
Property Description
MoveInReady.Recently painted.Engineered wood floors.Easy access to I-205/Mill Plain Blvd great nearby shopping. Open concept living fenced back yard private garage additional driveway parking. Kitchen with appliances/pantry. Upstairs landing for group space or work.Freshly painted bedrooms. Primary suite vaulted ceiling-walk in closet-private bathroom. Double pane insulated windows heat pump forced air HVAC. Upstairs Laundry Room. Highspeed internet/excellent cell.Got Dog?HOA Maintained Dog walk
Location
State WA
County Clark
Area _20
Zoning R-18
Rooms
Basement None
Interior
Interior Features Engineered Hardwood, Garage Door Opener, High Speed Internet, Laminate Flooring, Laundry, Sprinkler, Vaulted Ceiling, Vinyl Floor, Wallto Wall Carpet
Heating Forced Air, Heat Pump
Cooling Heat Pump
Appliance Dishwasher, Disposal, Free Standing Range, Free Standing Refrigerator, Microwave, Pantry, Plumbed For Ice Maker
Exterior
Exterior Feature Dog Run, Fenced, Public Road, Sprinkler, Water Sense Irrigation, Yard
Parking Features Attached
Garage Spaces 1.0
View Y/N false
Roof Type Shingle
Garage Yes
Building
Lot Description Cul_de_sac, Level
Story 2
Foundation Concrete Perimeter, Slab
Sewer Public Sewer
Water Public Water
Level or Stories 2
New Construction No
Schools
Elementary Schools Marrion
Middle Schools Wy East
High Schools Mountain View
Others
Senior Community No
Acceptable Financing Cash, Conventional, FHA, VALoan
Listing Terms Cash, Conventional, FHA, VALoan
Read Less
Want to know what your home might be worth? Contact us for a FREE valuation!

Our team is ready to help you sell your home for the highest possible price ASAP


