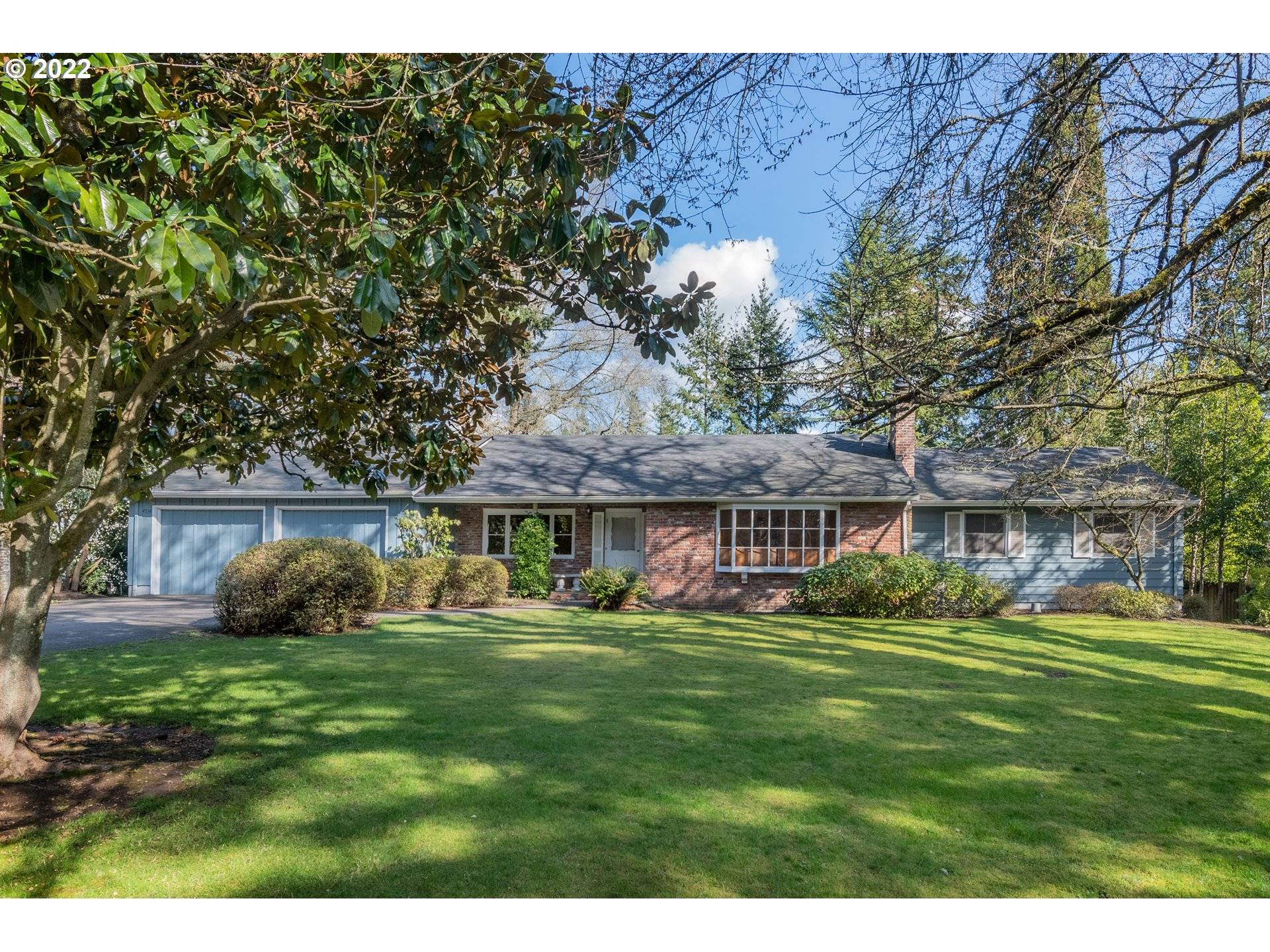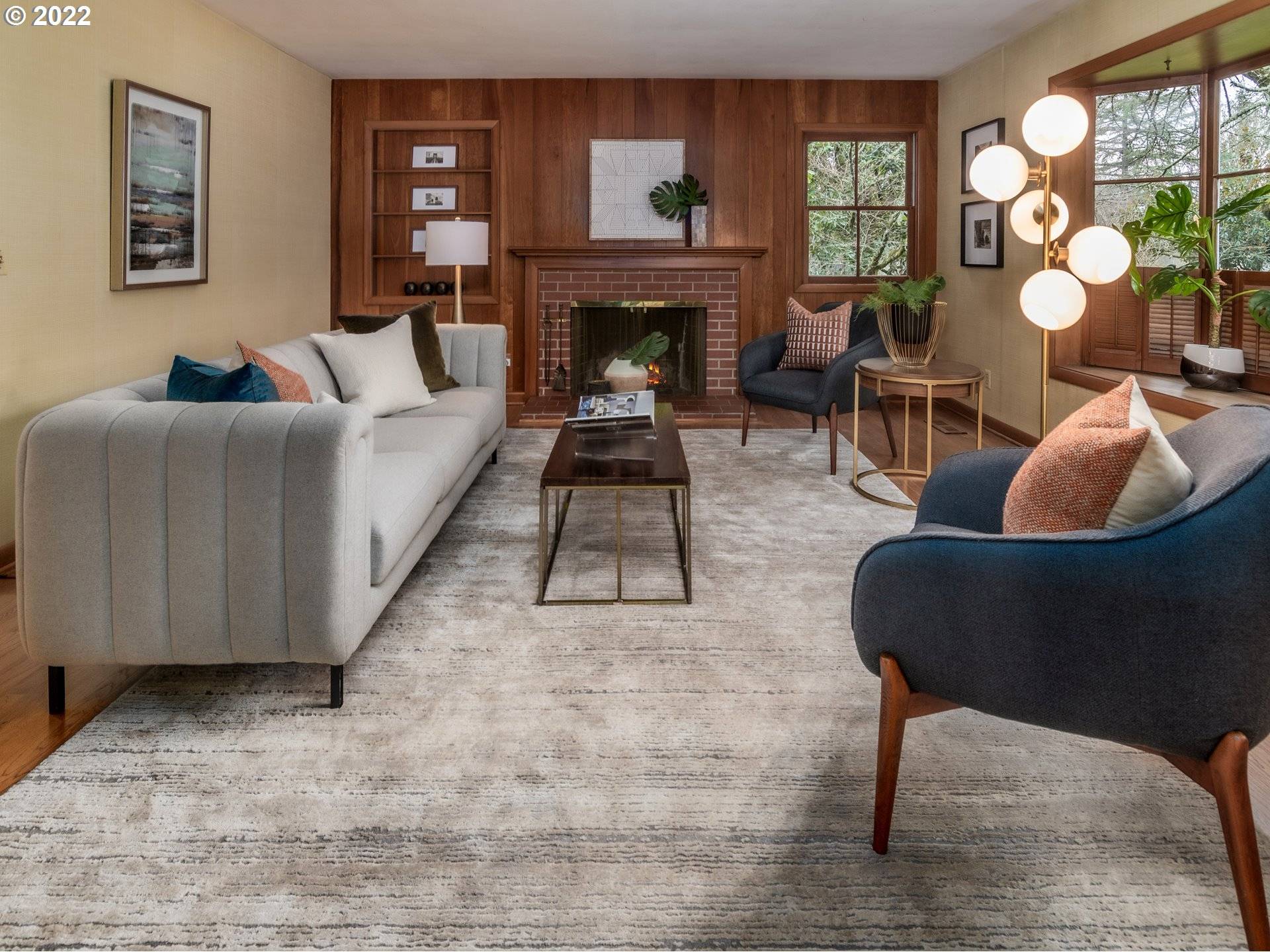Bought with Where, Inc
$1,185,000
$1,180,000
0.4%For more information regarding the value of a property, please contact us for a free consultation.
4534 SW 60TH PL Portland, OR 97221
5 Beds
4 Baths
4,012 SqFt
Key Details
Sold Price $1,185,000
Property Type Single Family Home
Sub Type Single Family Residence
Listing Status Sold
Purchase Type For Sale
Square Footage 4,012 sqft
Price per Sqft $295
MLS Listing ID 22106170
Sold Date 05/02/22
Style Daylight Ranch, Ranch
Bedrooms 5
Full Baths 4
HOA Y/N No
Year Built 1959
Annual Tax Amount $14,322
Tax Year 2021
Lot Size 0.490 Acres
Property Sub-Type Single Family Residence
Property Description
Quintessential Mid-century ranch sits on a .49 acre park-like setting.4012 sqft of timeless functionality, full of original charm.Main level boasts 4BRS/3fullBTHS ,original oak floors, two ensuites are on opposite ends of the house lending to privacy or quiet workspace.Fireplaces in the large living room and family room on main floor lend a cozy ambiance. 5th bedroom, full bath, and recreation room downstairs.Crown jewel American Elm Heritage tree graces large front yard. [Home Energy Score = 1. HES Report at https://rpt.greenbuildingregistry.com/hes/OR10197904]
Location
State OR
County Multnomah
Area _148
Rooms
Basement Daylight, Exterior Entry, Partially Finished
Interior
Interior Features Garage Door Opener, Laundry, Vinyl Floor, Wallto Wall Carpet, Wood Floors
Heating Baseboard, Forced Air
Cooling Central Air
Fireplaces Number 3
Fireplaces Type Wood Burning
Appliance Builtin Oven, Double Oven, Free Standing Refrigerator, Pantry, Range Hood
Exterior
Exterior Feature Dog Run, Patio, Porch, Tool Shed, Workshop, Yard
Parking Features Attached
Garage Spaces 2.0
View Y/N false
Roof Type Composition
Accessibility CaregiverQuarters, GarageonMain, GroundLevel, MainFloorBedroomBath, MinimalSteps, NaturalLighting, UtilityRoomOnMain
Garage Yes
Building
Lot Description Gentle Sloping, Level, On Busline, Trees
Story 2
Foundation Concrete Perimeter, Slab
Sewer Public Sewer
Water Public Water
Level or Stories 2
New Construction No
Schools
Elementary Schools Bridlemile
Middle Schools Robert Gray
High Schools Ida B Wells
Others
Senior Community No
Acceptable Financing CallListingAgent, Cash, Conventional, VALoan
Listing Terms CallListingAgent, Cash, Conventional, VALoan
Read Less
Want to know what your home might be worth? Contact us for a FREE valuation!

Our team is ready to help you sell your home for the highest possible price ASAP






