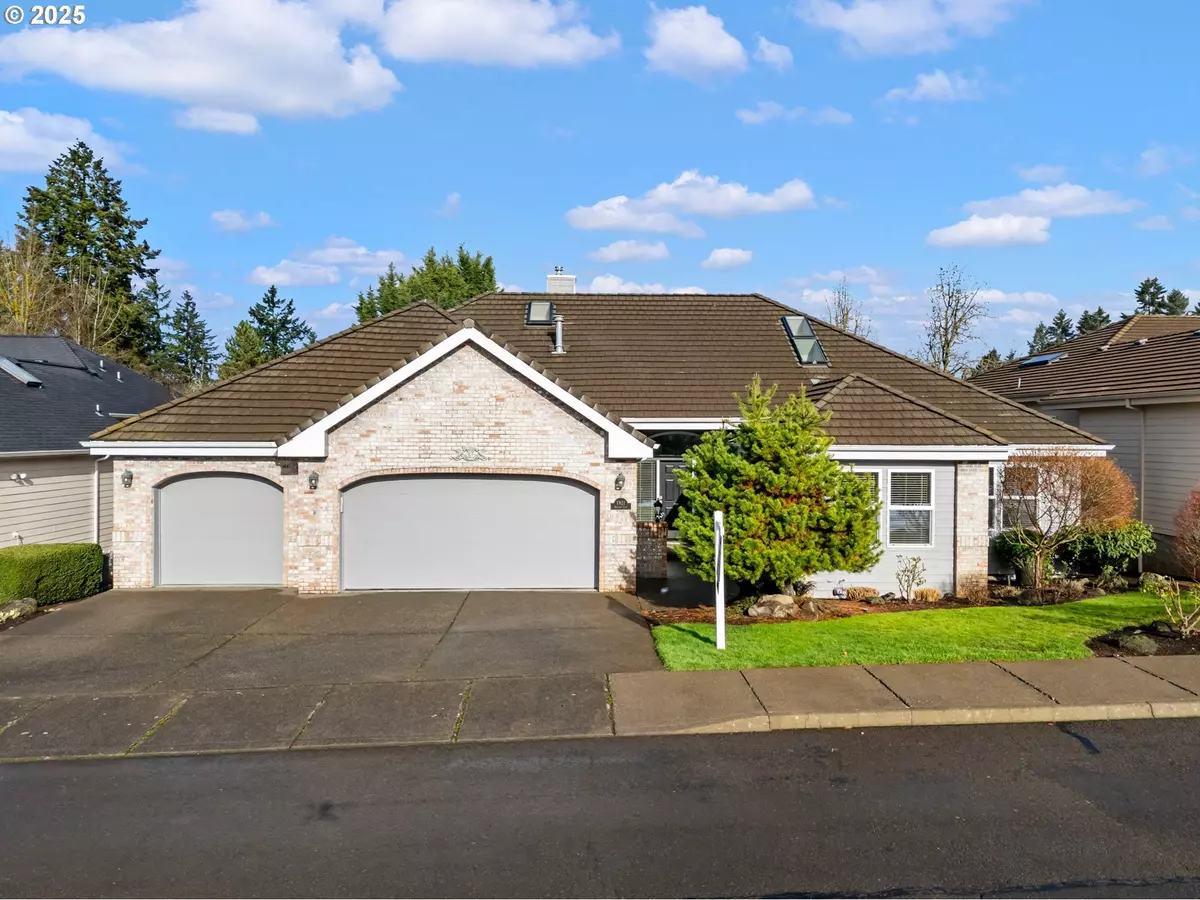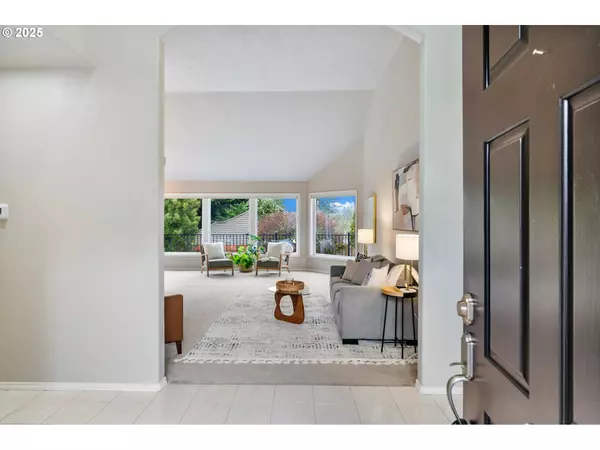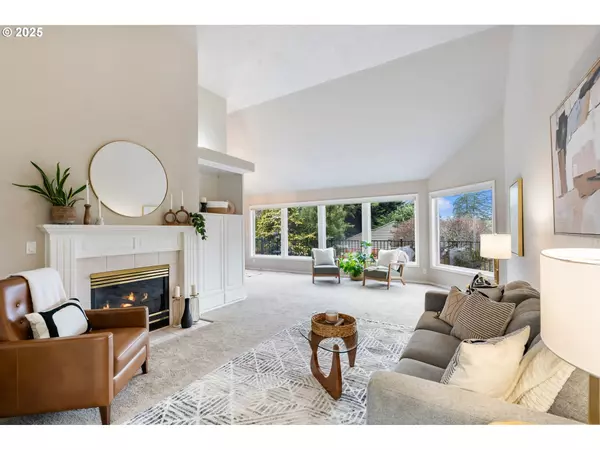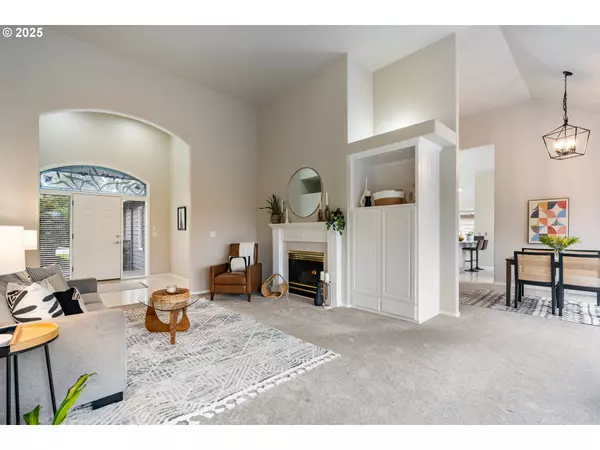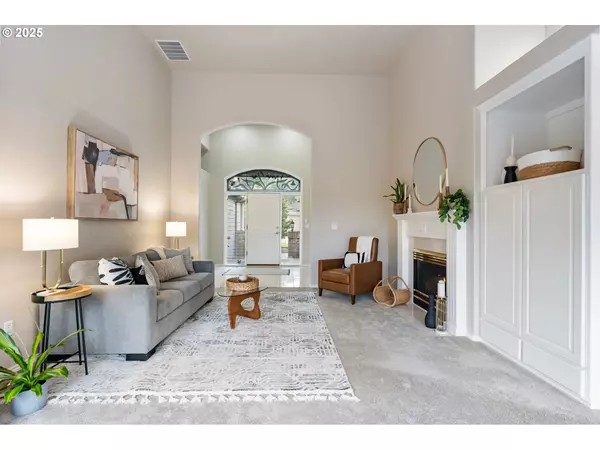1921 SPICETREE LN Salem, OR 97306
3 Beds
2 Baths
2,016 SqFt
OPEN HOUSE
Sat Jan 18, 11:00am - 1:00pm
Sun Jan 19, 12:00pm - 2:00pm
UPDATED:
01/13/2025 04:52 PM
Key Details
Property Type Single Family Home
Sub Type Single Family Residence
Listing Status Active
Purchase Type For Sale
Square Footage 2,016 sqft
Price per Sqft $267
Subdivision South Gateway
MLS Listing ID 24458969
Style Stories1
Bedrooms 3
Full Baths 2
Condo Fees $275
HOA Fees $275/qua
Year Built 1993
Annual Tax Amount $7,061
Tax Year 2024
Lot Size 8,712 Sqft
Property Description
Location
State OR
County Marion
Area _172
Zoning RM1
Rooms
Basement Crawl Space
Interior
Interior Features High Ceilings, Laundry, Skylight, Soaking Tub, Vaulted Ceiling, Wallto Wall Carpet, Washer Dryer
Heating Forced Air
Cooling Central Air
Fireplaces Number 1
Fireplaces Type Gas
Appliance Builtin Oven, Dishwasher, Disposal, Free Standing Refrigerator, Gas Appliances, Pantry, Range Hood, Tile
Exterior
Exterior Feature Deck, Fenced, Garden, Yard
Parking Features Attached
Garage Spaces 3.0
View Seasonal
Roof Type Tile
Garage Yes
Building
Lot Description Level
Story 1
Sewer Public Sewer
Water Public Water
Level or Stories 1
Schools
Elementary Schools Battle Creek
Middle Schools Judson
High Schools Sprague
Others
HOA Name HOA covers streets, sidewalks, curbs/gutters, cluster mailboxes and front yard landscaping.
Senior Community No
Acceptable Financing Cash, Conventional, FHA, VALoan
Listing Terms Cash, Conventional, FHA, VALoan


