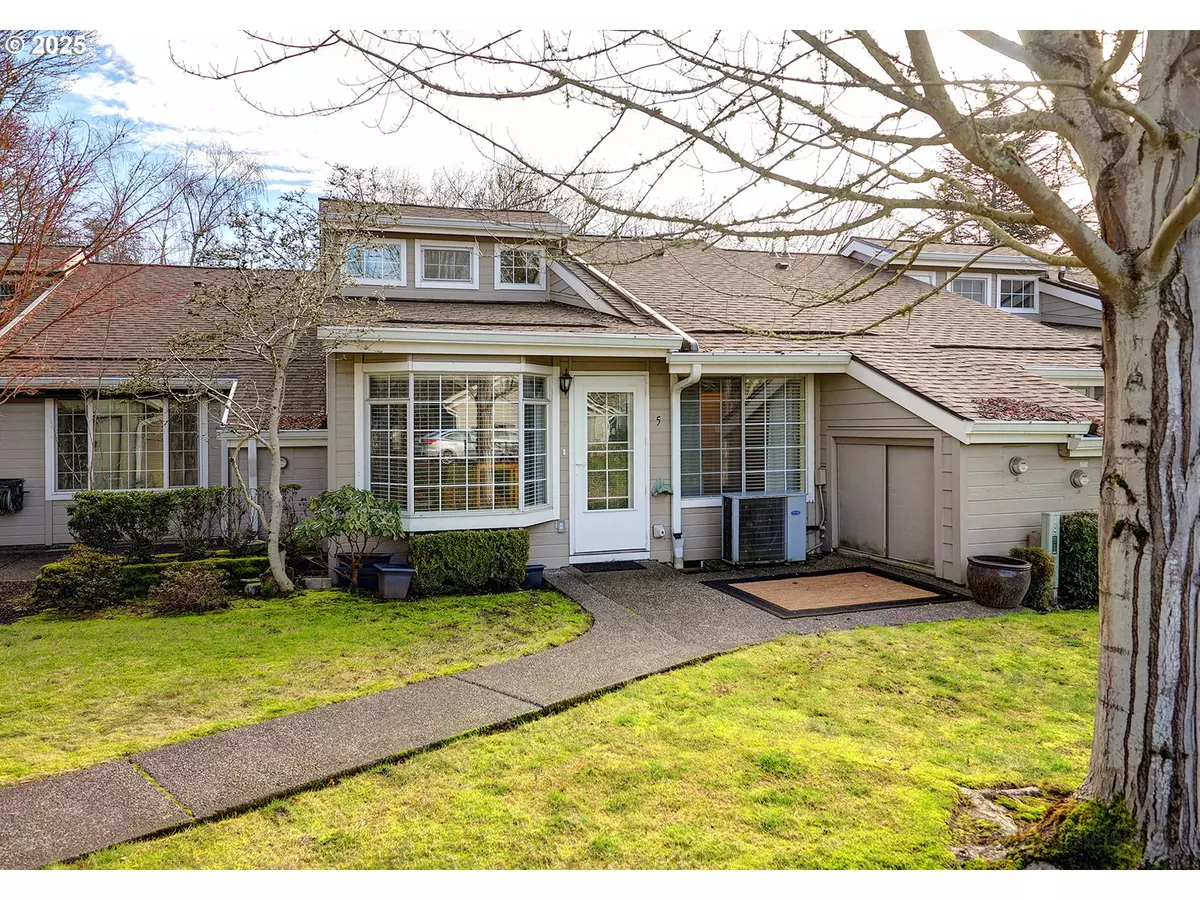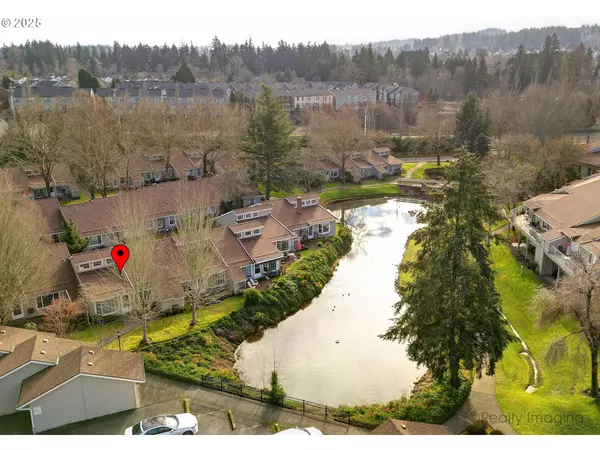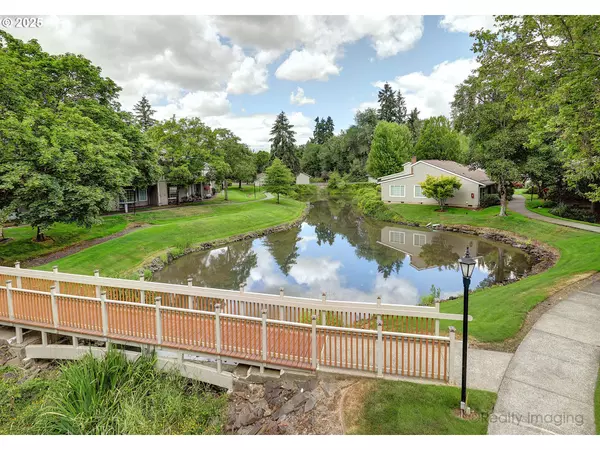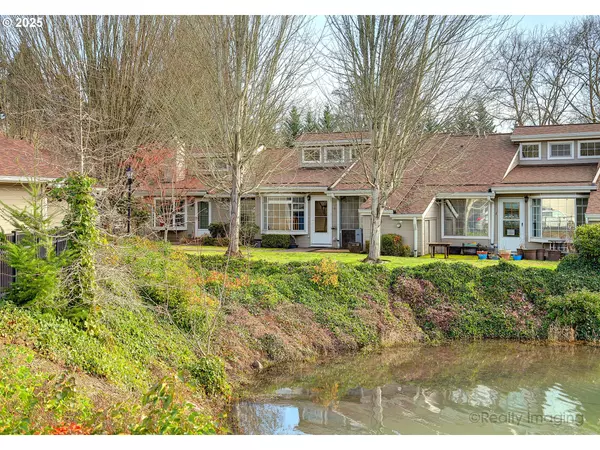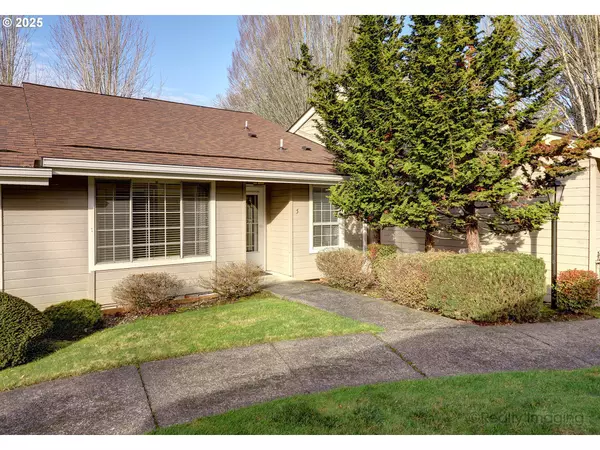13775 SW SCHOLLS FERRY RD #5 Beaverton, OR 97008
2 Beds
1.1 Baths
960 SqFt
UPDATED:
01/13/2025 04:21 PM
Key Details
Property Type Condo
Sub Type Condominium
Listing Status Active
Purchase Type For Sale
Square Footage 960 sqft
Price per Sqft $196
Subdivision Village At Forest Glen
MLS Listing ID 24229548
Style Common Wall, Cottage
Bedrooms 2
Full Baths 1
Condo Fees $1,408
HOA Fees $1,408/mo
Year Built 1985
Annual Tax Amount $2,520
Tax Year 2024
Property Description
Location
State OR
County Washington
Area _150
Rooms
Basement Crawl Space, Unfinished
Interior
Interior Features Garage Door Opener, High Ceilings, High Speed Internet, Laminate Flooring, Laundry, Vaulted Ceiling, Vinyl Floor, Wallto Wall Carpet, Washer Dryer
Heating Forced Air, Heat Pump
Cooling Heat Pump
Appliance Builtin Range, Dishwasher, Disposal, Free Standing Refrigerator, Microwave, Pantry, Range Hood
Exterior
Exterior Feature Patio, Security Lights, Storm Door, Tool Shed, Yard
Parking Features Detached
Garage Spaces 1.0
Waterfront Description Lake,Other
View Pond, Territorial
Roof Type Composition
Accessibility AccessibleEntrance, GarageonMain, GroundLevel, MainFloorBedroomBath, OneLevel, Parking, Pathway, UtilityRoomOnMain
Garage Yes
Building
Lot Description Level
Story 1
Foundation Concrete Perimeter
Sewer Public Sewer
Water Public Water
Level or Stories 1
Schools
Elementary Schools Hiteon
Middle Schools Conestoga
High Schools Southridge
Others
Senior Community Yes
Acceptable Financing Cash, Conventional, FHA
Listing Terms Cash, Conventional, FHA


