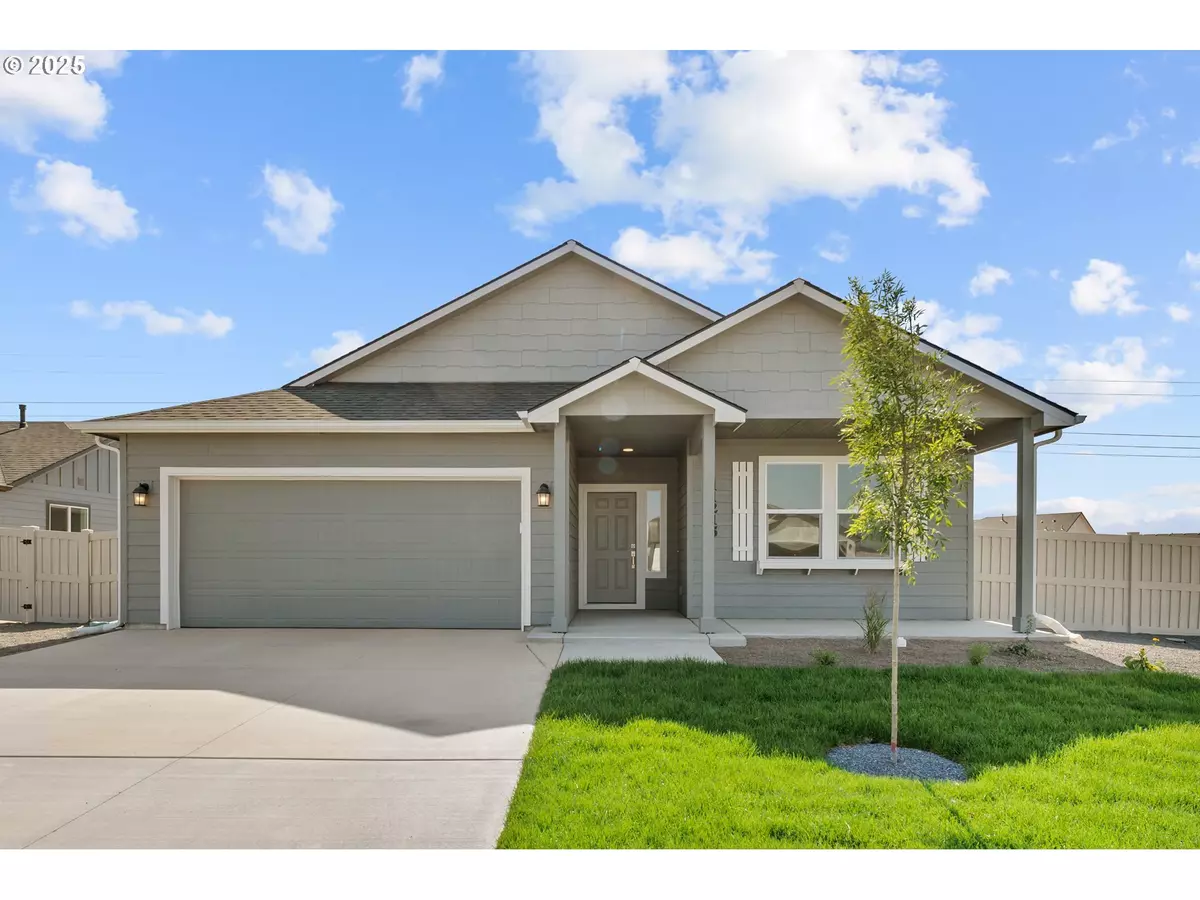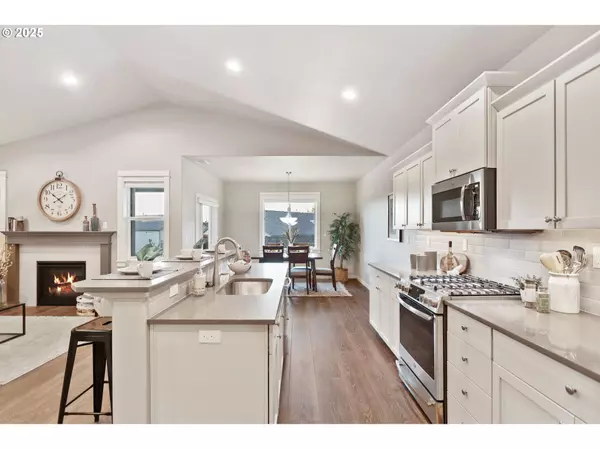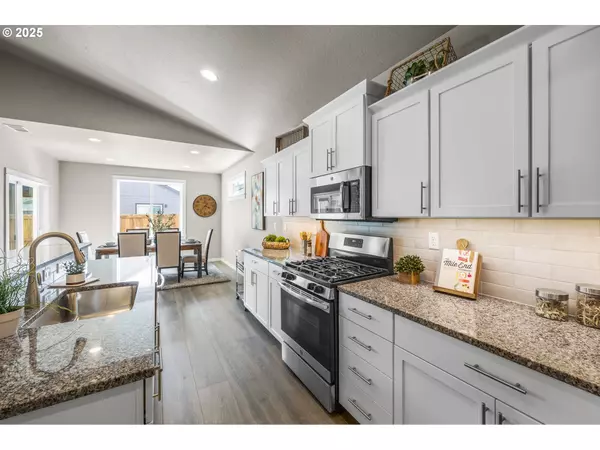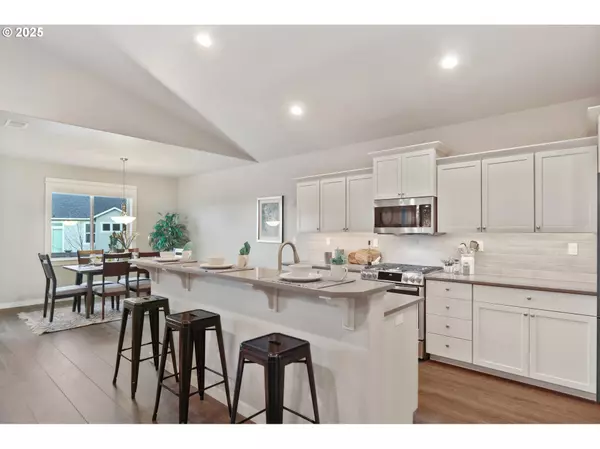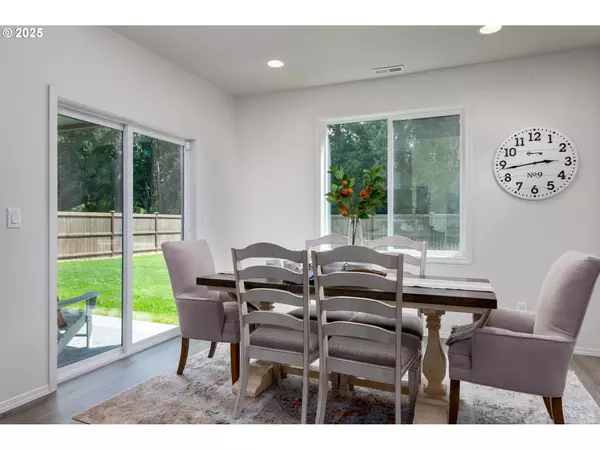934 Olson PL Cottage Grove, OR 97424
3 Beds
2 Baths
1,800 SqFt
UPDATED:
01/12/2025 06:27 PM
Key Details
Property Type Single Family Home
Sub Type Single Family Residence
Listing Status Active
Purchase Type For Sale
Square Footage 1,800 sqft
Price per Sqft $266
Subdivision Sunset Park
MLS Listing ID 246307653
Style Stories1, Craftsman
Bedrooms 3
Full Baths 2
Year Built 2025
Property Description
Location
State OR
County Lane
Area _235
Interior
Interior Features High Ceilings, Laundry, Luxury Vinyl Plank, Quartz
Heating Forced Air
Cooling Central Air
Fireplaces Number 1
Fireplaces Type Electric
Appliance Disposal, Island, Pantry, Quartz, Stainless Steel Appliance
Exterior
Exterior Feature Covered Patio, Sprinkler, Yard
Parking Features Attached
Garage Spaces 2.0
Roof Type Composition
Accessibility GarageonMain, UtilityRoomOnMain
Garage Yes
Building
Lot Description Corner Lot
Story 1
Foundation Stem Wall
Sewer Public Sewer
Water Public Water
Level or Stories 1
Schools
Elementary Schools Bohemia
Middle Schools Lincoln
High Schools Cottage Grove
Others
Senior Community No
Acceptable Financing Cash, Conventional, FHA, VALoan
Listing Terms Cash, Conventional, FHA, VALoan


