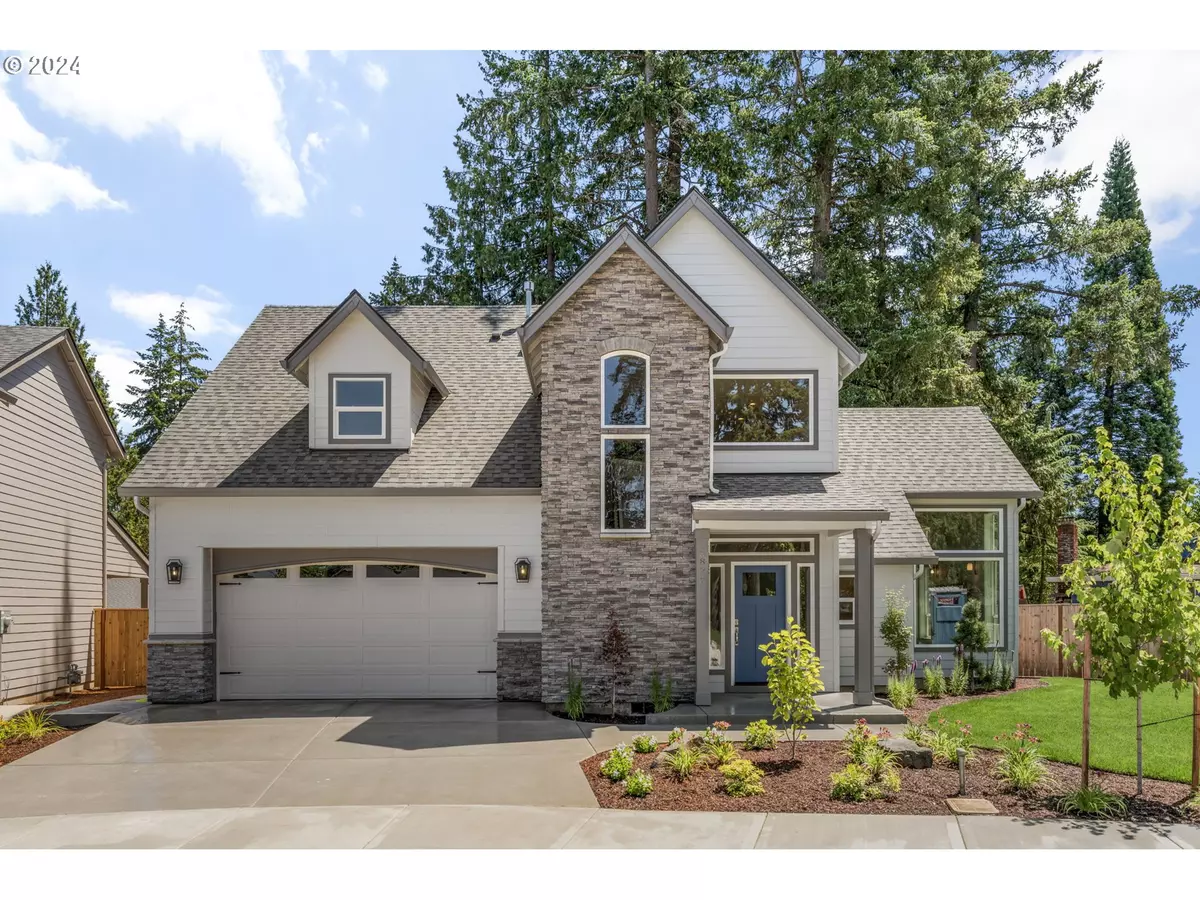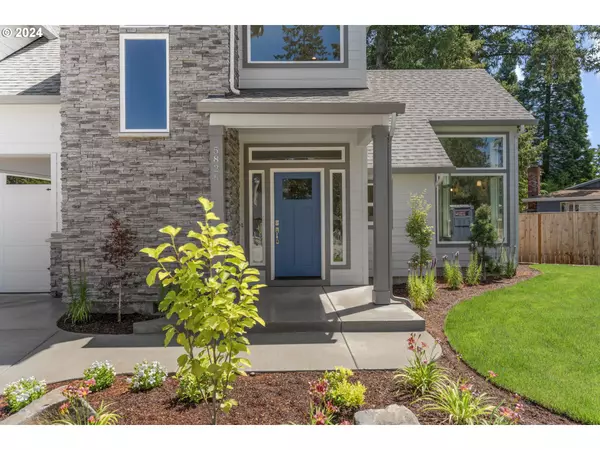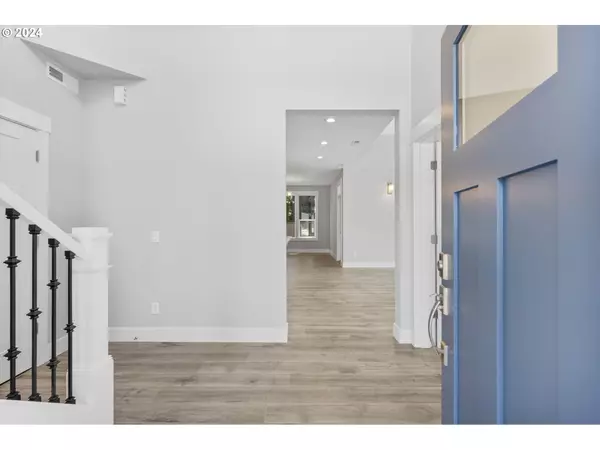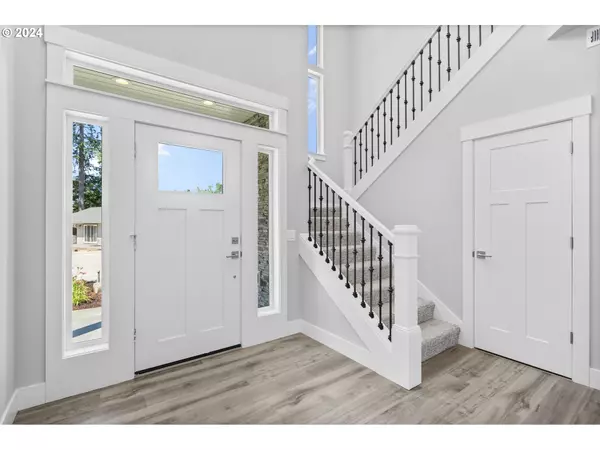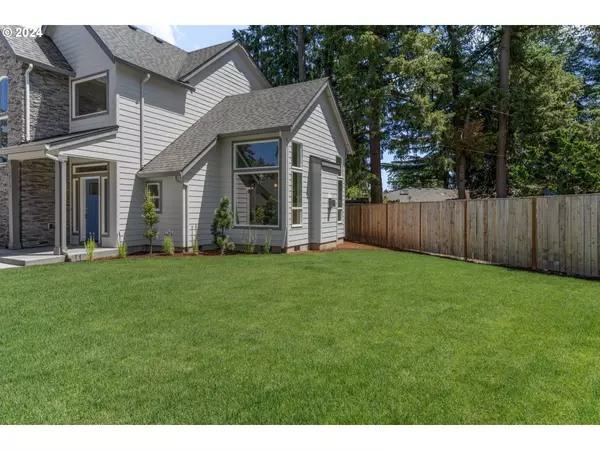5826 SW Grayson TER Beaverton, OR 97078
4 Beds
2.1 Baths
2,421 SqFt
UPDATED:
01/11/2025 07:44 PM
Key Details
Property Type Single Family Home
Sub Type Single Family Residence
Listing Status Active
Purchase Type For Sale
Square Footage 2,421 sqft
Price per Sqft $309
Subdivision Ellerson Vale Community
MLS Listing ID 198875567
Style Stories2, Traditional
Bedrooms 4
Full Baths 2
Condo Fees $200
HOA Fees $200/qua
Year Built 2024
Annual Tax Amount $4,588
Tax Year 2025
Property Description
Location
State OR
County Washington
Area _150
Rooms
Basement Crawl Space
Interior
Interior Features Laminate Flooring, Quartz, Tile Floor, Vaulted Ceiling, Wallto Wall Carpet
Heating Forced Air90
Cooling Central Air
Fireplaces Number 1
Fireplaces Type Gas
Appliance Builtin Oven, Dishwasher, Disposal, Double Oven, Free Standing Gas Range, Island, Microwave, Quartz, Range Hood, Stainless Steel Appliance
Exterior
Exterior Feature Covered Patio, Fenced, Yard
Parking Features Attached
Garage Spaces 2.0
Roof Type Composition
Accessibility GarageonMain, MainFloorBedroomBath, WalkinShower
Garage Yes
Building
Lot Description Level, Private Road
Story 2
Foundation Concrete Perimeter
Sewer Public Sewer
Water Public Water
Level or Stories 2
Schools
Elementary Schools Kinnaman
Middle Schools Mountain View
High Schools Aloha
Others
HOA Name HOA covers private road maintenance, Reserves, and other as outlined in Section 2, Article X.
Senior Community No
Acceptable Financing Cash, Conventional, FHA, VALoan
Listing Terms Cash, Conventional, FHA, VALoan


