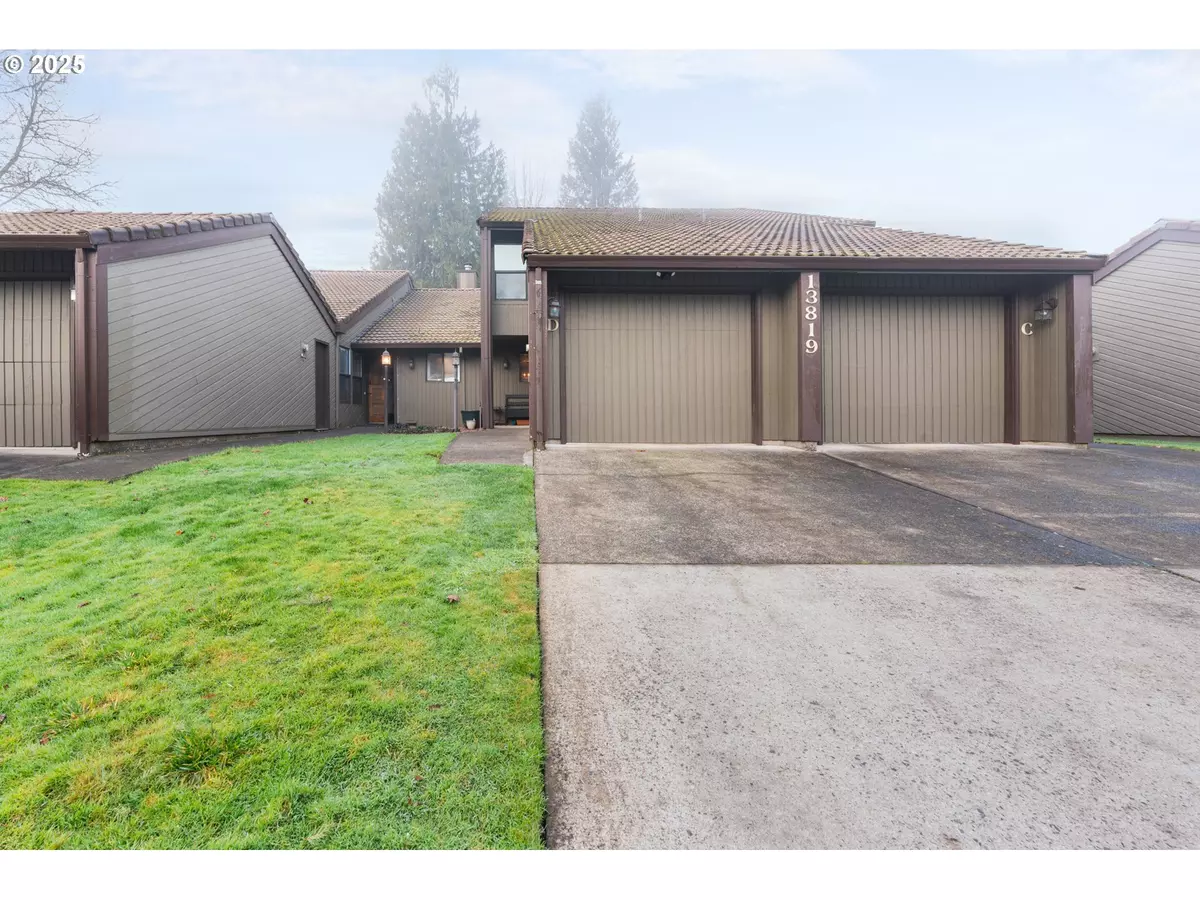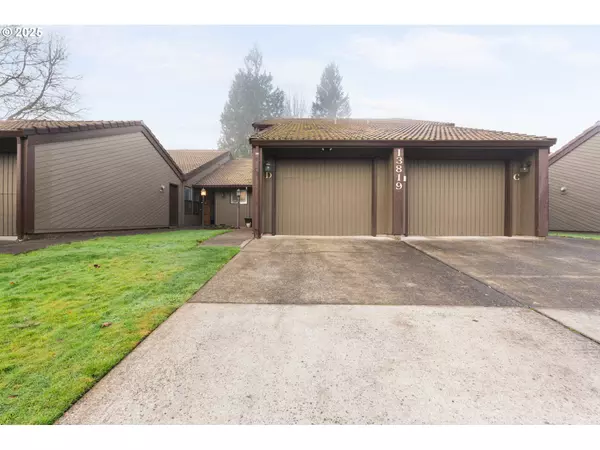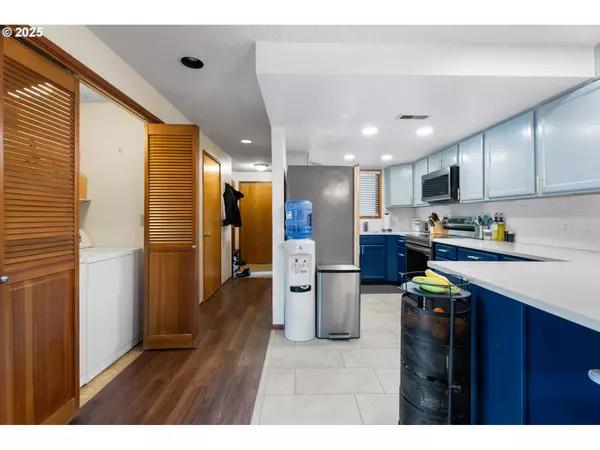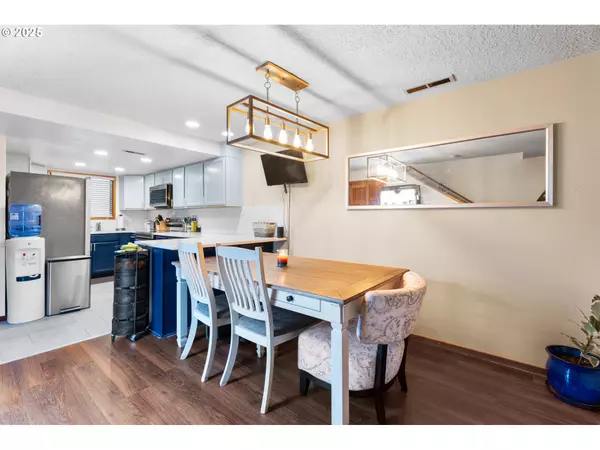13819 NW 10TH CT Vancouver, WA 98685
2 Beds
2.1 Baths
1,387 SqFt
UPDATED:
01/14/2025 10:13 AM
Key Details
Property Type Townhouse
Sub Type Townhouse
Listing Status Active
Purchase Type For Sale
Square Footage 1,387 sqft
Price per Sqft $270
Subdivision Edgetree Condo
MLS Listing ID 689969212
Style Stories2, Townhouse
Bedrooms 2
Full Baths 2
Condo Fees $538
HOA Fees $538/mo
Year Built 1987
Annual Tax Amount $2,739
Tax Year 2024
Property Description
Location
State WA
County Clark
Area _43
Rooms
Basement Crawl Space
Interior
Interior Features Ceiling Fan, Engineered Hardwood, Laminate Flooring, Laundry, Washer Dryer
Heating Forced Air
Cooling Central Air, Heat Pump
Fireplaces Number 1
Appliance Builtin Oven, Cooktop, Dishwasher, Free Standing Refrigerator, Microwave, Stainless Steel Appliance
Exterior
Exterior Feature Patio, Yard
Parking Features Attached, Oversized
Garage Spaces 1.0
View Park Greenbelt, Territorial, Trees Woods
Roof Type Tile
Garage Yes
Building
Lot Description Corner Lot, Level, Wooded
Story 2
Foundation Slab
Sewer Public Sewer
Water Public Water
Level or Stories 2
Schools
Elementary Schools Chinook
Middle Schools Alki
High Schools Skyview
Others
Senior Community No
Acceptable Financing Cash, Conventional, FHA, StateGILoan, VALoan
Listing Terms Cash, Conventional, FHA, StateGILoan, VALoan






