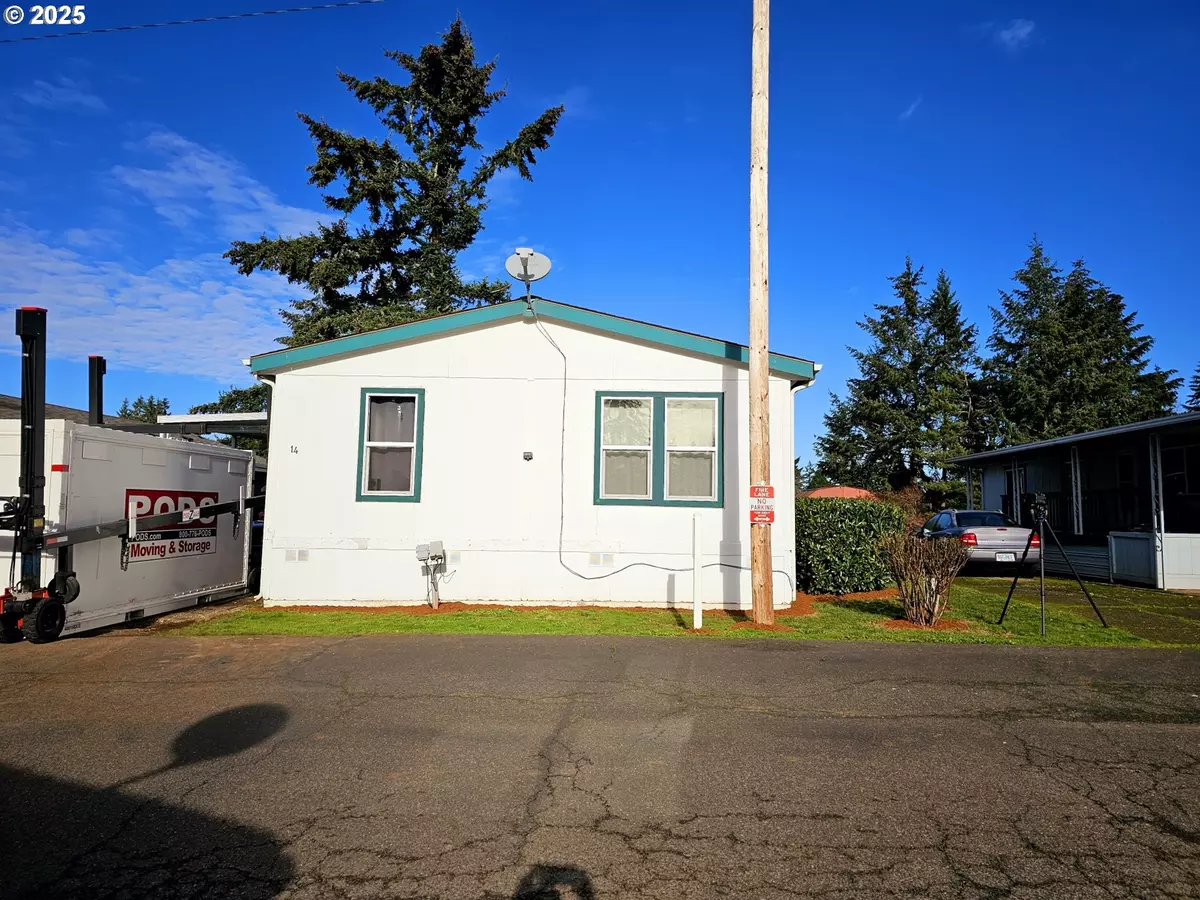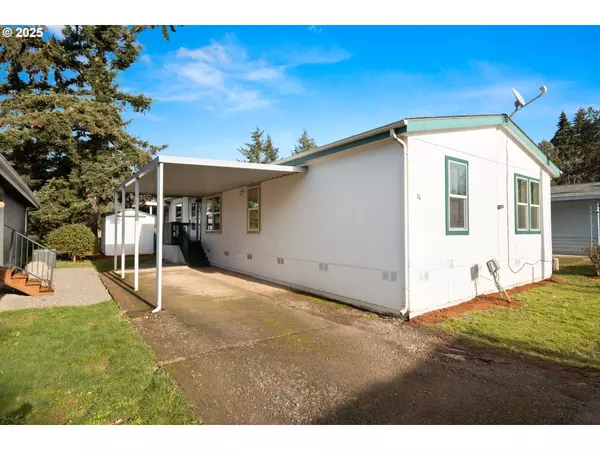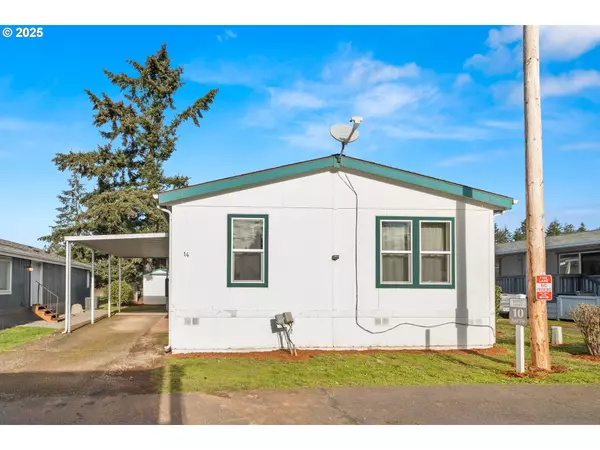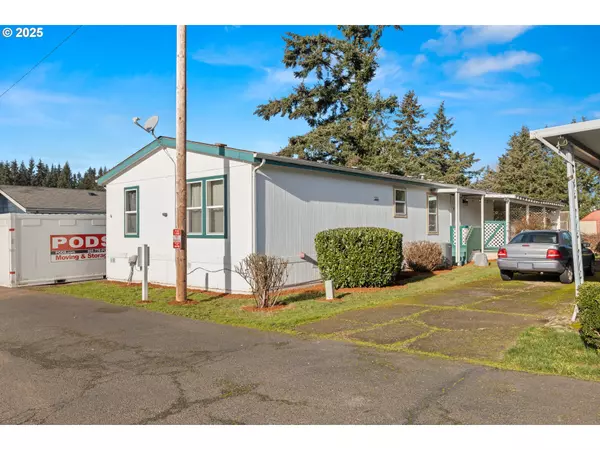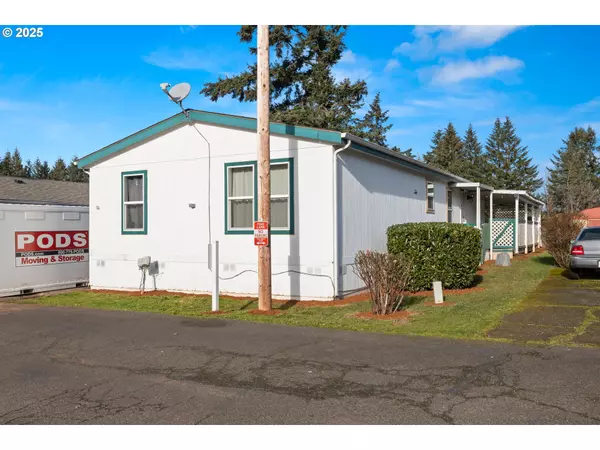23421 S HIGHWAY 213 #14 Oregon City, OR 97045
3 Beds
2 Baths
1,388 SqFt
UPDATED:
01/10/2025 05:34 PM
Key Details
Property Type Manufactured Home
Sub Type Manufactured Homein Park
Listing Status Active
Purchase Type For Sale
Square Footage 1,388 sqft
Price per Sqft $107
MLS Listing ID 477515035
Style Double Wide Manufactured, Manufactured Home
Bedrooms 3
Full Baths 2
Land Lease Amount 1000.0
Year Built 1999
Annual Tax Amount $728
Tax Year 2024
Property Description
Location
State OR
County Clackamas
Area _146
Rooms
Basement Crawl Space
Interior
Interior Features Laundry, Luxury Vinyl Plank, Vaulted Ceiling
Heating Forced Air
Appliance Dishwasher, Free Standing Range, Free Standing Refrigerator
Exterior
Exterior Feature Covered Deck, Fenced, Yard
Parking Features Carport
Roof Type Composition
Accessibility MinimalSteps, WalkinShower
Garage Yes
Building
Lot Description Level
Story 1
Foundation Skirting
Sewer Public Sewer
Water Public Water
Level or Stories 1
Schools
Elementary Schools Carus
Middle Schools Baker Prairie
High Schools Canby
Others
Senior Community No
Acceptable Financing Cash, Conventional
Listing Terms Cash, Conventional


