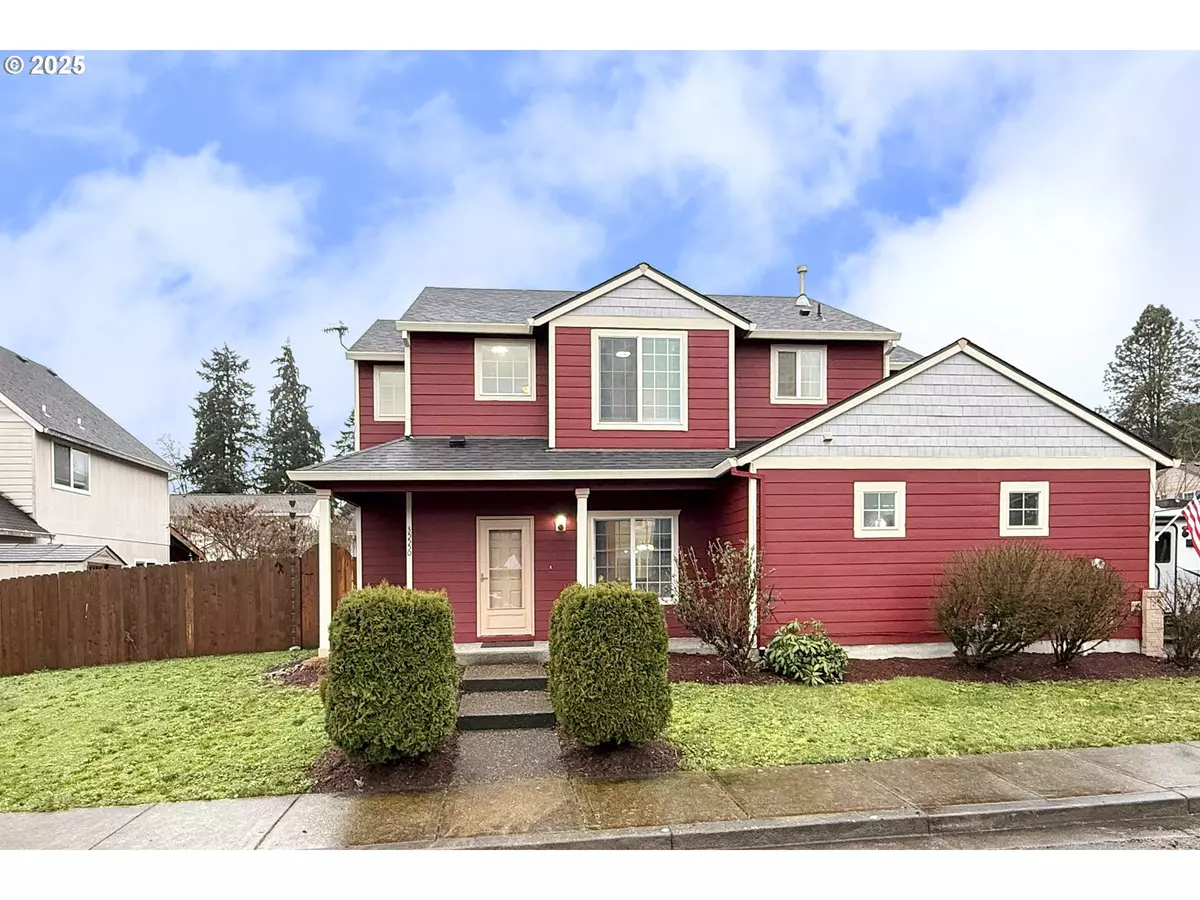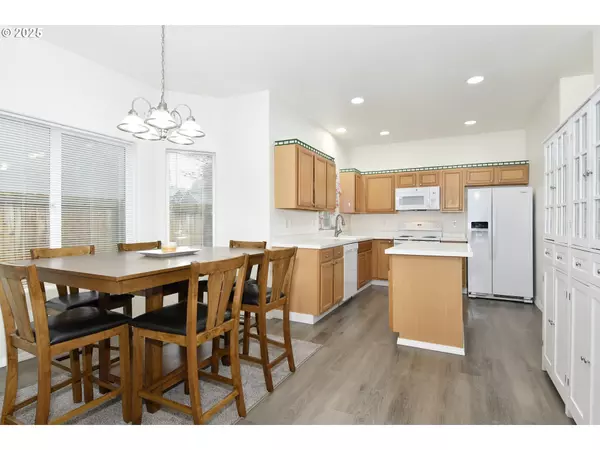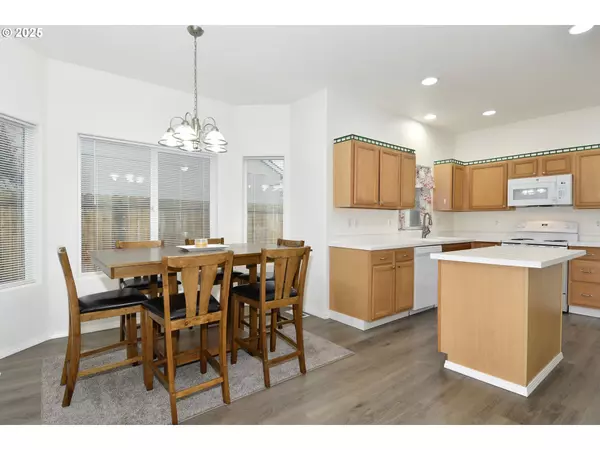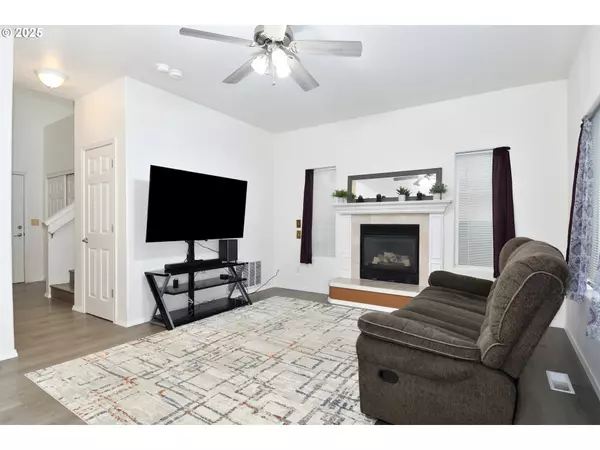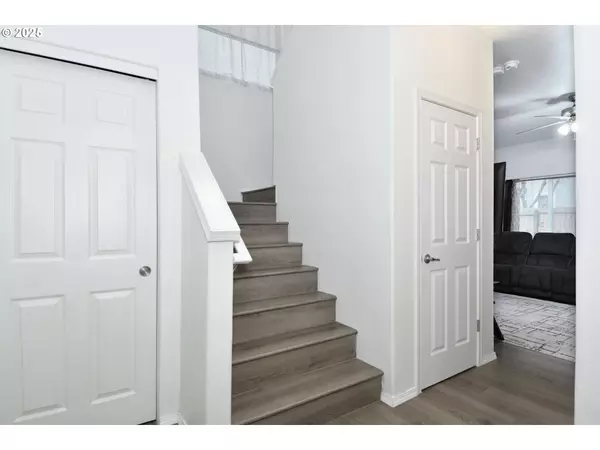35550 EDIES WAY St Helens, OR 97051
4 Beds
2.1 Baths
1,962 SqFt
UPDATED:
01/11/2025 04:21 PM
Key Details
Property Type Single Family Home
Sub Type Single Family Residence
Listing Status Pending
Purchase Type For Sale
Square Footage 1,962 sqft
Price per Sqft $234
Subdivision Cherrywood Estates
MLS Listing ID 635700211
Style Stories2, Traditional
Bedrooms 4
Full Baths 2
Year Built 2000
Annual Tax Amount $3,486
Tax Year 2023
Lot Size 5,662 Sqft
Property Description
Location
State OR
County Columbia
Area _155
Rooms
Basement Crawl Space
Interior
Interior Features Garage Door Opener, High Ceilings, High Speed Internet, Laminate Flooring, Laundry, Lo V O C Material
Heating Forced Air
Cooling Heat Pump
Fireplaces Number 1
Fireplaces Type Gas
Appliance Dishwasher, Disposal, Free Standing Range, Free Standing Refrigerator, Island
Exterior
Exterior Feature Fenced, Tool Shed, Yard
Parking Features Attached
Garage Spaces 2.0
View Territorial
Roof Type Composition
Garage Yes
Building
Lot Description Corner Lot, Level
Story 2
Sewer Public Sewer
Water Public Water
Level or Stories 2
Schools
Elementary Schools Mcbride
Middle Schools St Helens
High Schools St Helens
Others
Senior Community No
Acceptable Financing Cash, Conventional, FHA, VALoan
Listing Terms Cash, Conventional, FHA, VALoan


