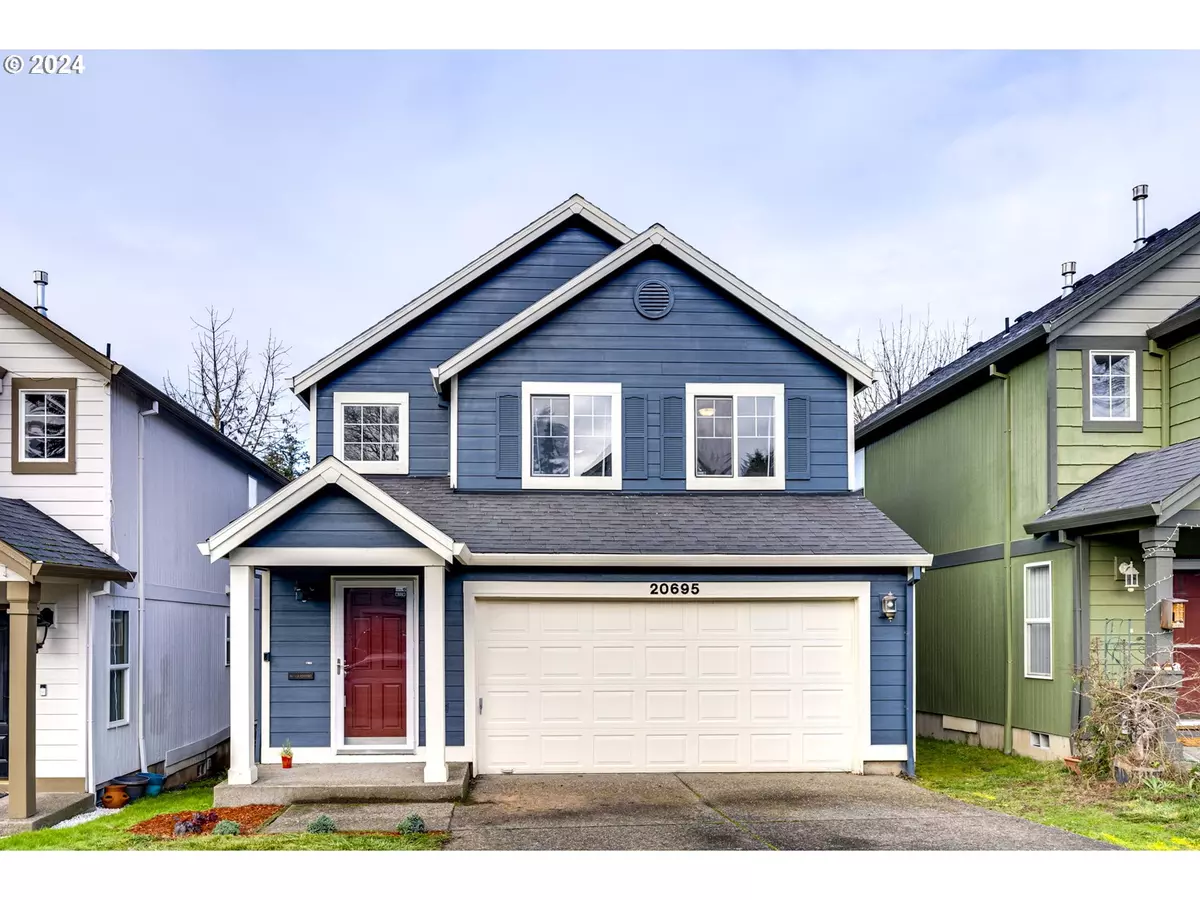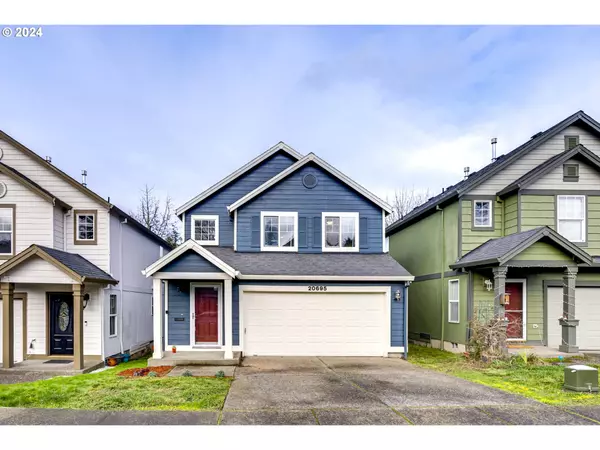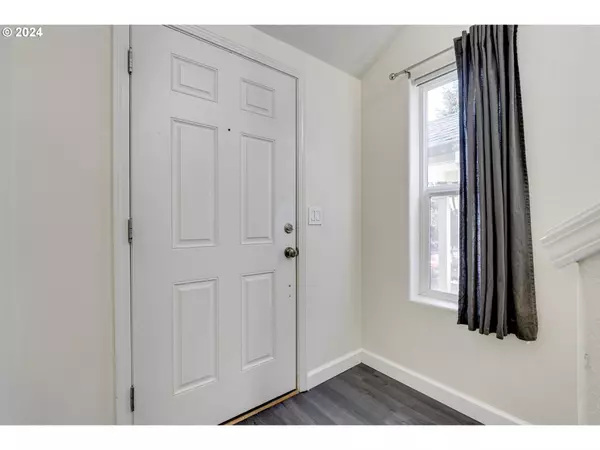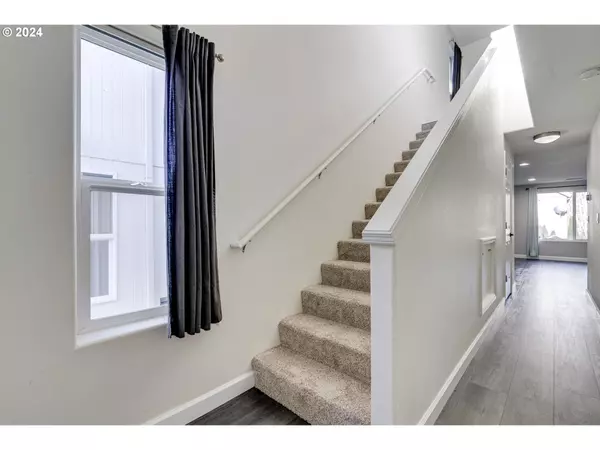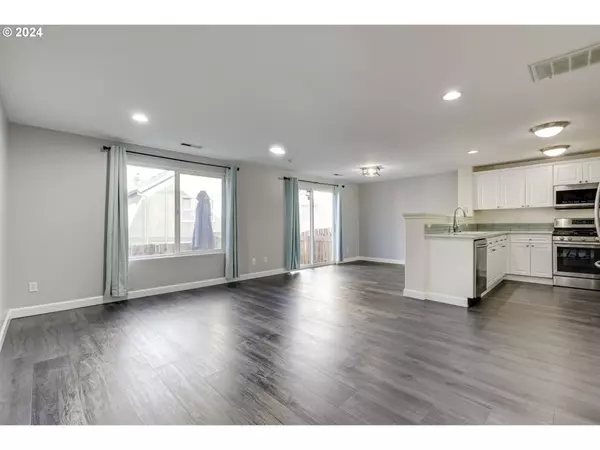20695 SW MABEL ST Beaverton, OR 97006
3 Beds
2.1 Baths
1,372 SqFt
UPDATED:
01/11/2025 12:20 PM
Key Details
Property Type Single Family Home
Sub Type Single Family Residence
Listing Status Pending
Purchase Type For Sale
Square Footage 1,372 sqft
Price per Sqft $356
MLS Listing ID 24445626
Style Stories2
Bedrooms 3
Full Baths 2
Year Built 2001
Annual Tax Amount $3,522
Tax Year 2024
Lot Size 2,613 Sqft
Property Description
Location
State OR
County Washington
Area _150
Rooms
Basement Crawl Space
Interior
Interior Features Ceiling Fan, Garage Door Opener, Laminate Flooring, Quartz, Wallto Wall Carpet
Heating Forced Air
Cooling Central Air
Appliance Dishwasher, Disposal, Free Standing Range, Free Standing Refrigerator, Microwave, Plumbed For Ice Maker, Quartz
Exterior
Parking Features Attached
Garage Spaces 2.0
Roof Type Composition
Garage Yes
Building
Lot Description Level
Story 2
Foundation Concrete Perimeter
Sewer Public Sewer
Water Public Water
Level or Stories 2
Schools
Elementary Schools Orenco
Middle Schools Poynter
High Schools Century
Others
Senior Community No
Acceptable Financing Cash, Conventional, FHA, VALoan
Listing Terms Cash, Conventional, FHA, VALoan


