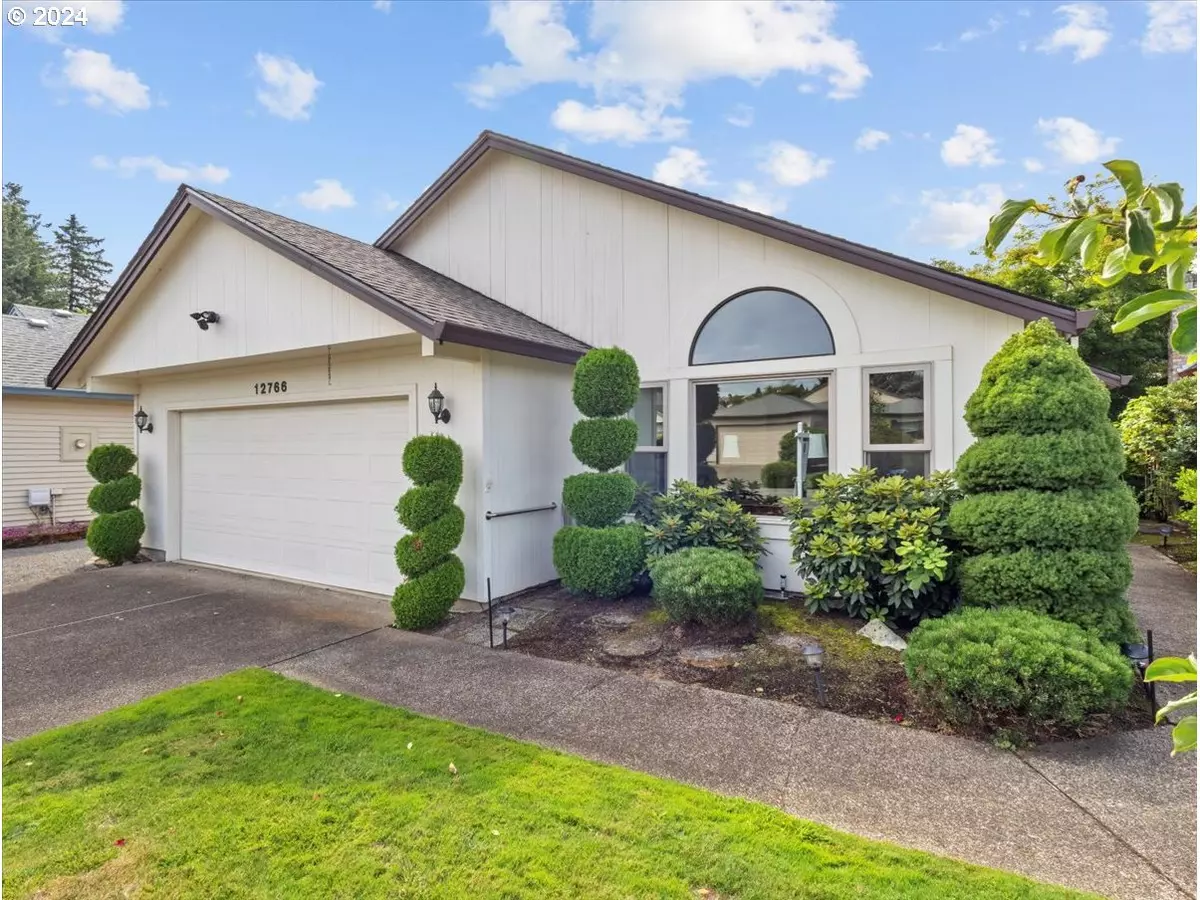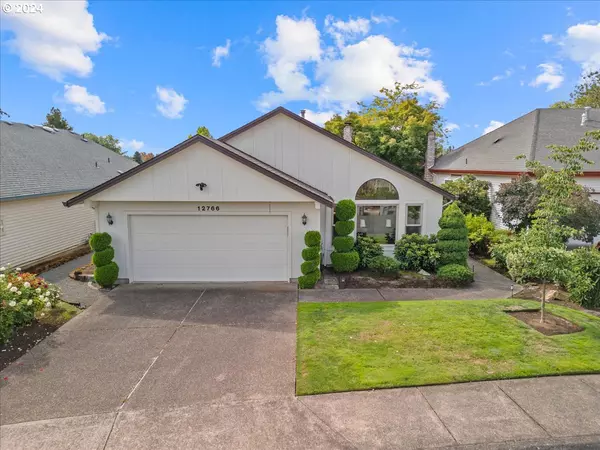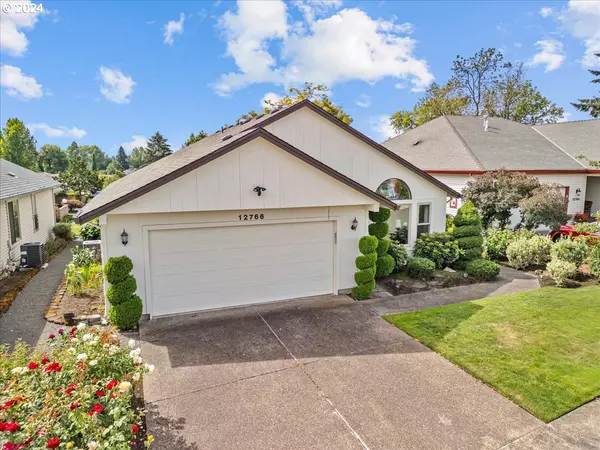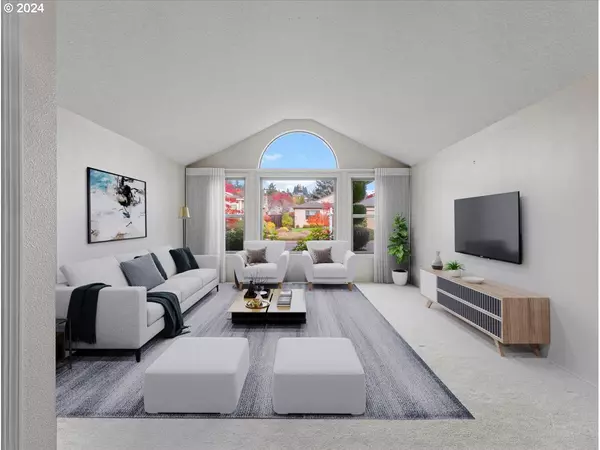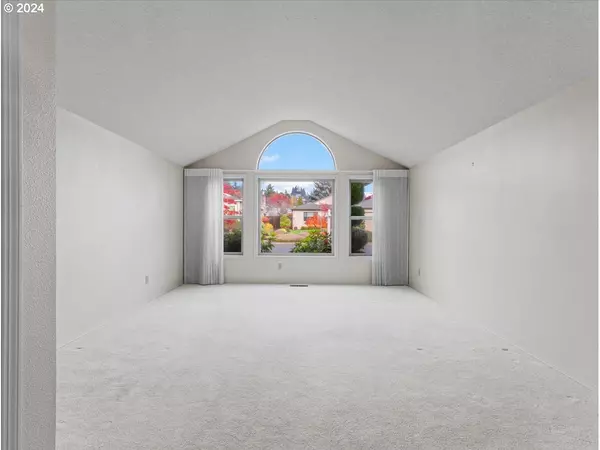12766 SW DICKSON ST Portland, OR 97224
3 Beds
2 Baths
1,705 SqFt
UPDATED:
01/08/2025 09:25 AM
Key Details
Property Type Single Family Home
Sub Type Single Family Residence
Listing Status Active
Purchase Type For Sale
Square Footage 1,705 sqft
Price per Sqft $351
MLS Listing ID 272343910
Style Stories1, Traditional
Bedrooms 3
Full Baths 2
Condo Fees $1,023
HOA Fees $1,023/ann
Year Built 1989
Annual Tax Amount $5,301
Tax Year 2024
Lot Size 5,227 Sqft
Property Description
Location
State OR
County Washington
Area _151
Interior
Interior Features Laundry, Tile Floor, Wallto Wall Carpet
Heating Forced Air
Cooling Central Air
Fireplaces Number 1
Appliance Disposal, Free Standing Range, Free Standing Refrigerator, Island, Microwave, Plumbed For Ice Maker, Tile, Water Purifier
Exterior
Exterior Feature Patio, Yard
Parking Features Attached
Garage Spaces 2.0
Roof Type Composition
Accessibility AccessibleApproachwithRamp, GarageonMain, MainFloorBedroomBath
Garage Yes
Building
Lot Description Level
Story 1
Sewer Public Sewer
Water Public Water
Level or Stories 1
Schools
Elementary Schools Deer Creek
Middle Schools Twality
High Schools Tualatin
Others
HOA Name HOA Docs https://drive.google.com/drive/folders/1Wl5RRAgSvoGgU0B-pg11IS4uYxAKuFvH?usp=sharing
Senior Community Yes
Acceptable Financing Cash, Conventional, FHA, VALoan
Listing Terms Cash, Conventional, FHA, VALoan


