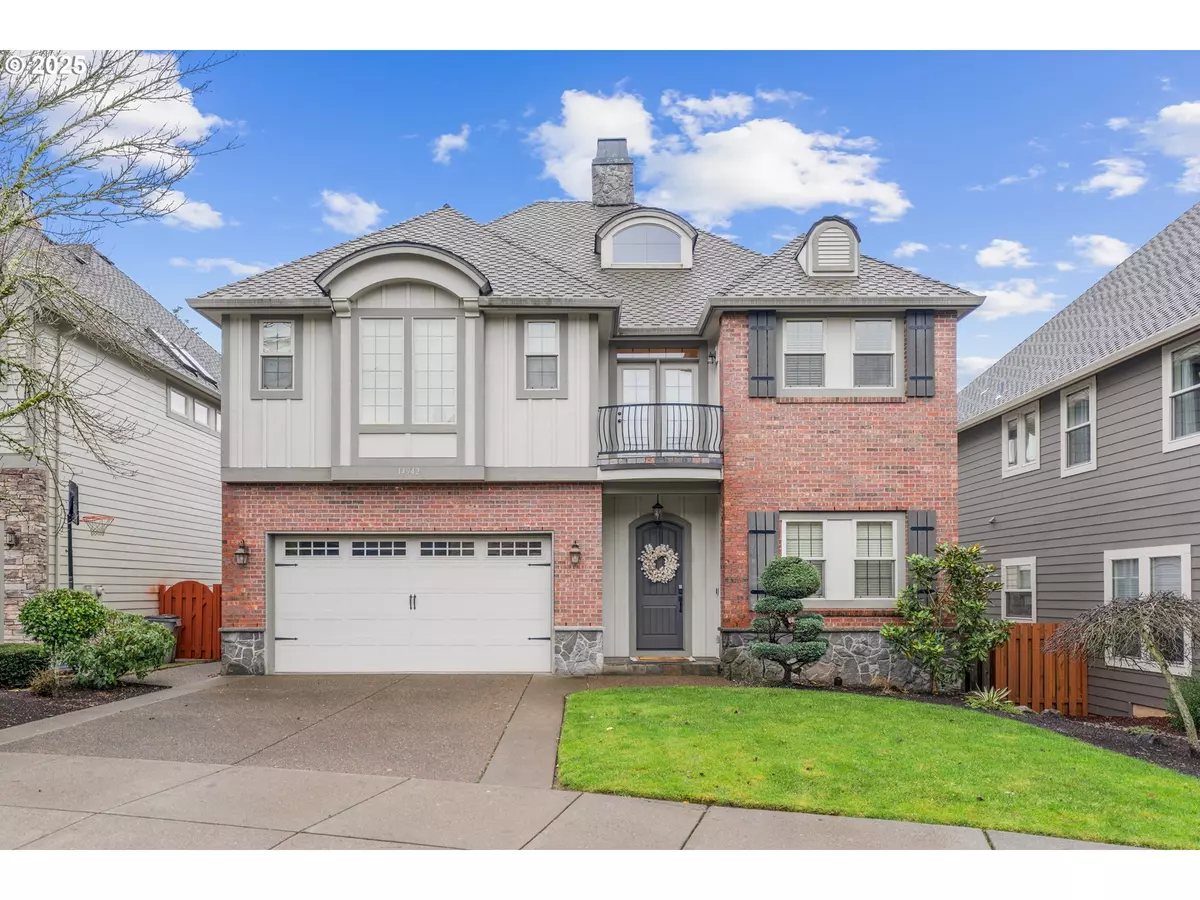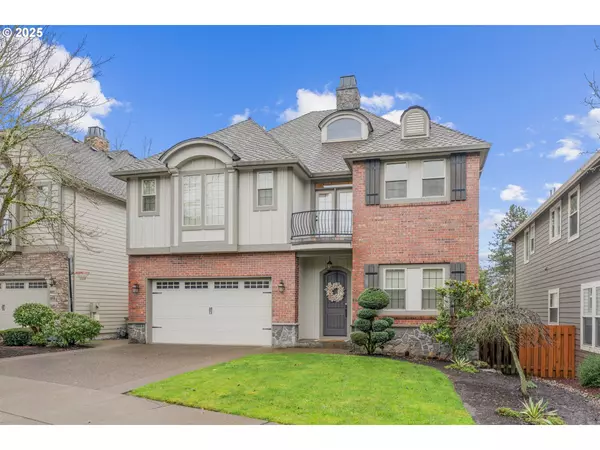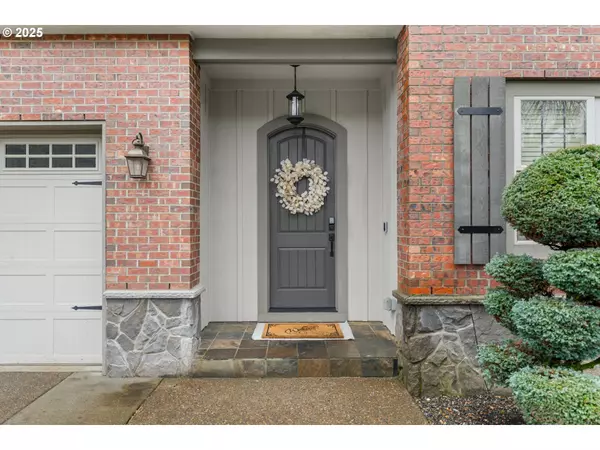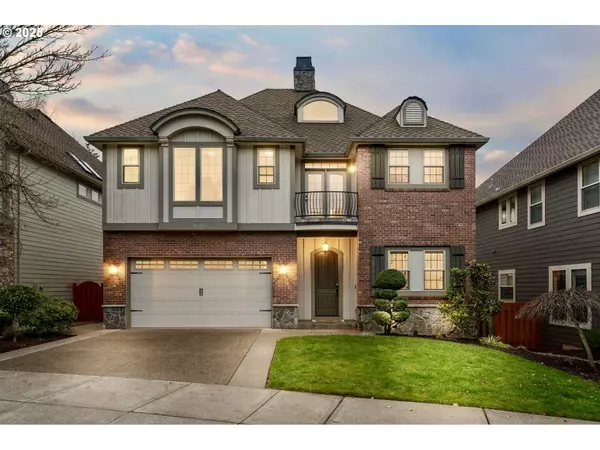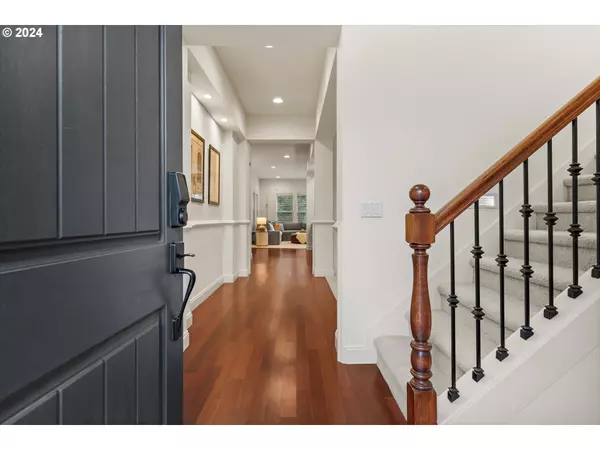14942 SW BURGUNDY CT Tigard, OR 97224
4 Beds
2.1 Baths
3,265 SqFt
UPDATED:
01/12/2025 07:02 PM
Key Details
Property Type Single Family Home
Sub Type Single Family Residence
Listing Status Active
Purchase Type For Sale
Square Footage 3,265 sqft
Price per Sqft $252
MLS Listing ID 24696429
Style Traditional
Bedrooms 4
Full Baths 2
Year Built 2006
Annual Tax Amount $8,289
Tax Year 2024
Lot Size 5,662 Sqft
Property Description
Location
State OR
County Washington
Area _151
Rooms
Basement Crawl Space
Interior
Interior Features Ceiling Fan, Garage Door Opener, Hardwood Floors, High Ceilings, Laundry, Soaking Tub, Sprinkler, Vaulted Ceiling, Wallto Wall Carpet
Heating Forced Air
Cooling Central Air
Fireplaces Type Gas
Appliance Builtin Range, Dishwasher, Disposal, Gas Appliances, Granite, Island, Microwave, Pantry, Stainless Steel Appliance
Exterior
Exterior Feature Covered Deck, Fenced, Free Standing Hot Tub, Sprinkler, Yard
Parking Features Attached
Garage Spaces 2.0
View Trees Woods
Roof Type Composition
Accessibility GarageonMain
Garage Yes
Building
Lot Description Level
Story 2
Sewer Public Sewer
Water Public Water
Level or Stories 2
Schools
Elementary Schools Alberta Rider
Middle Schools Twality
High Schools Tualatin
Others
Senior Community No
Acceptable Financing Cash, Conventional, FHA, VALoan
Listing Terms Cash, Conventional, FHA, VALoan


