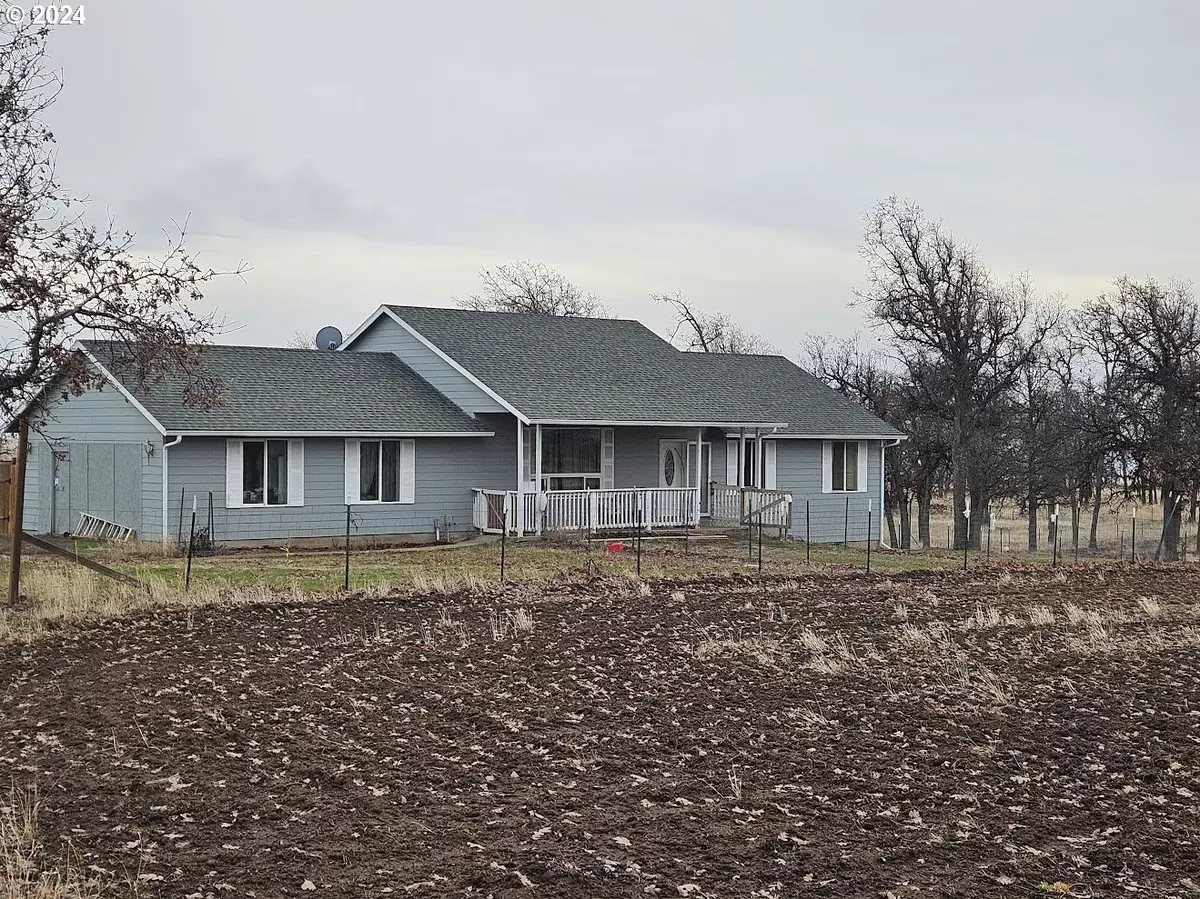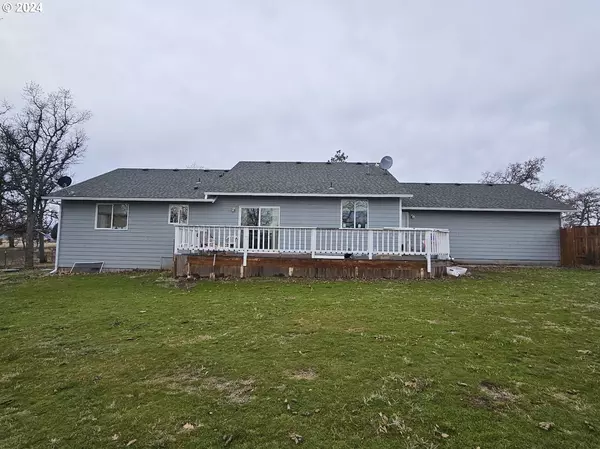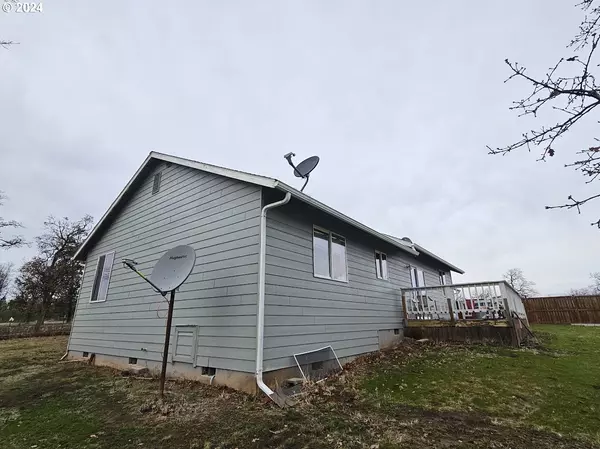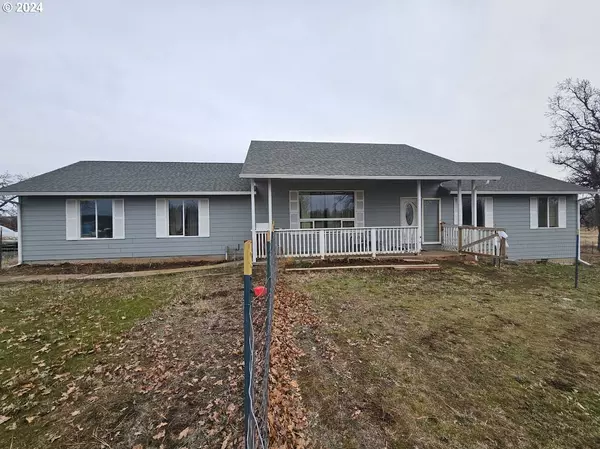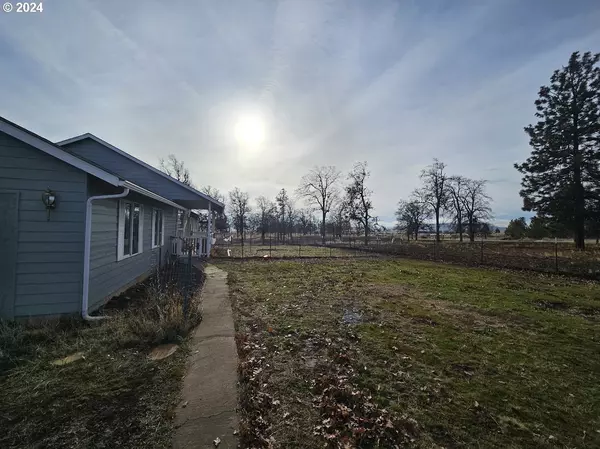63 WHEATLAND DR Goldendale, WA 98620
3 Beds
2 Baths
1,994 SqFt
UPDATED:
01/07/2025 11:58 AM
Key Details
Property Type Single Family Home
Sub Type Single Family Residence
Listing Status Active
Purchase Type For Sale
Square Footage 1,994 sqft
Price per Sqft $245
MLS Listing ID 24243615
Style Stories1, Ranch
Bedrooms 3
Full Baths 2
Year Built 2005
Annual Tax Amount $923
Tax Year 2024
Lot Size 20.740 Acres
Property Description
Location
State WA
County Klickitat
Area _108
Zoning EA
Rooms
Basement None
Interior
Interior Features Dual Flush Toilet, High Ceilings, Laundry
Heating Forced Air, Heat Pump
Cooling Central Air, Heat Pump
Appliance Dishwasher, Free Standing Range, Free Standing Refrigerator, Pantry
Exterior
Exterior Feature Barn, Corral, Cross Fenced, Deck, Fenced, Garden, Outbuilding, Porch, Private Road, R V Parking, Tool Shed, Yard
Parking Features Attached
Garage Spaces 2.0
Waterfront Description Seasonal
View Territorial, Trees Woods, Valley
Roof Type Composition,Shingle
Accessibility GarageonMain, GroundLevel, MainFloorBedroomBath, MinimalSteps, UtilityRoomOnMain
Garage Yes
Building
Lot Description Level, Private Road, Secluded, Solar, Trees
Story 1
Foundation Concrete Perimeter
Sewer Septic Tank
Water Private, Well
Level or Stories 1
Schools
Elementary Schools Goldendale
Middle Schools Goldendale
High Schools Goldendale
Others
Senior Community No
Acceptable Financing Cash, Conventional, FarmCreditService, FHA, VALoan
Listing Terms Cash, Conventional, FarmCreditService, FHA, VALoan


