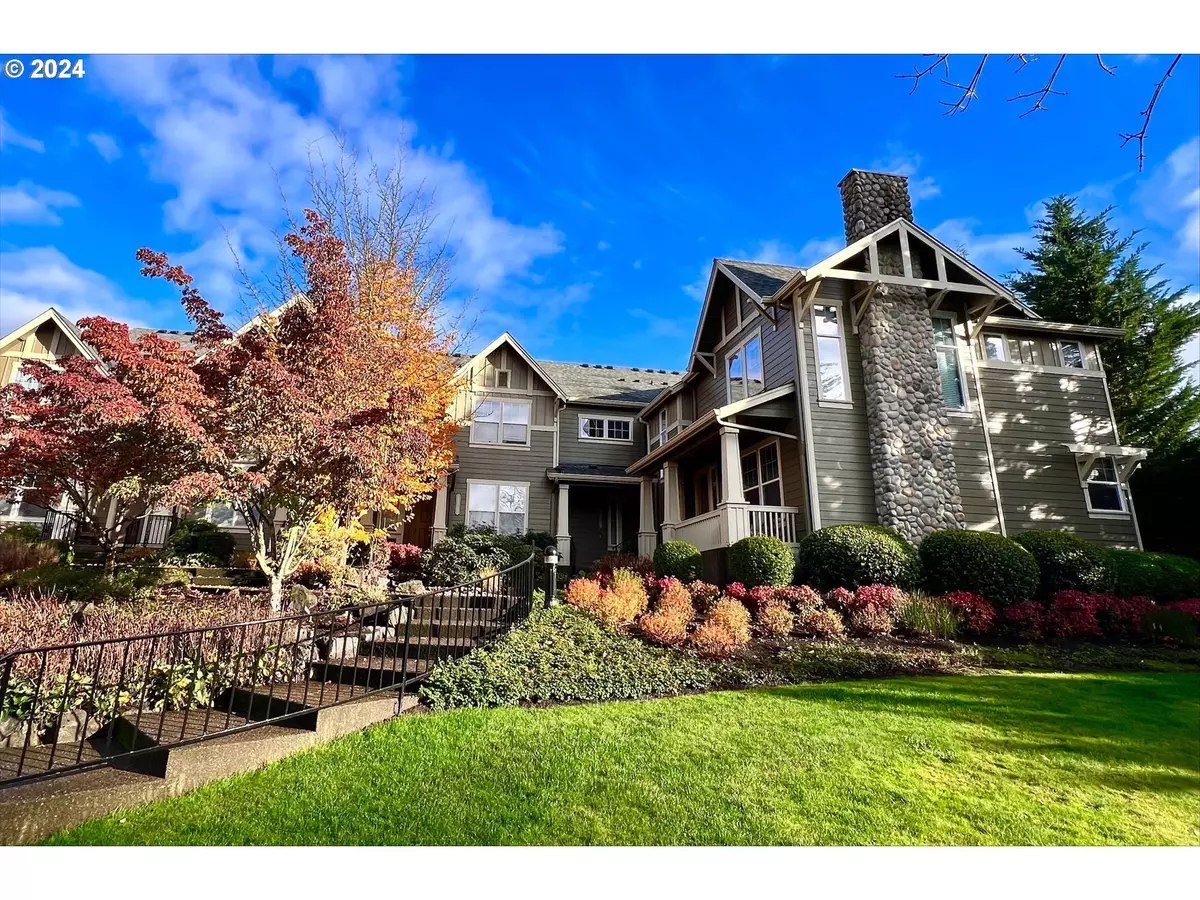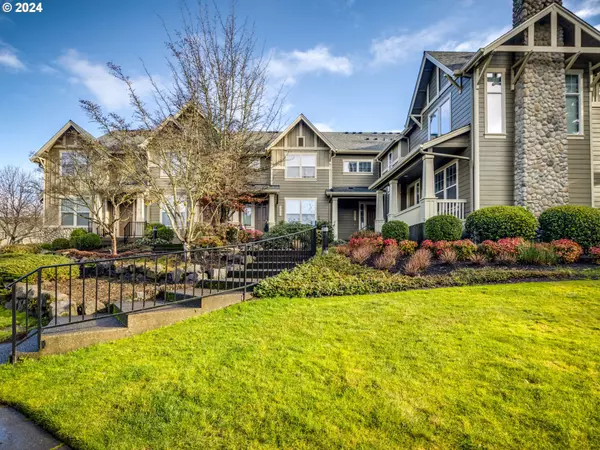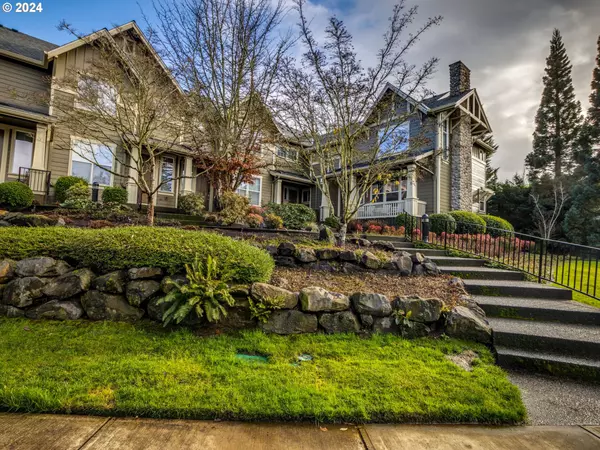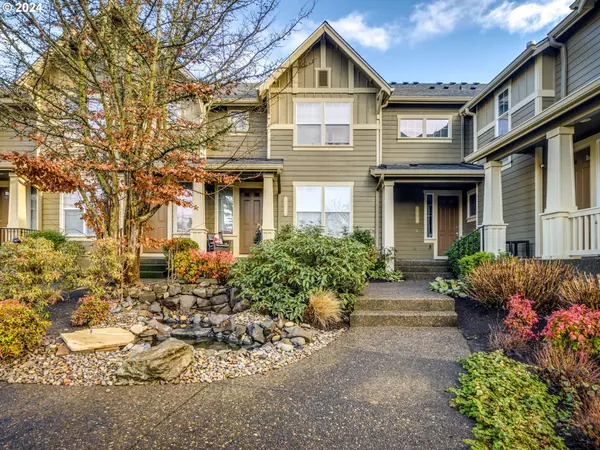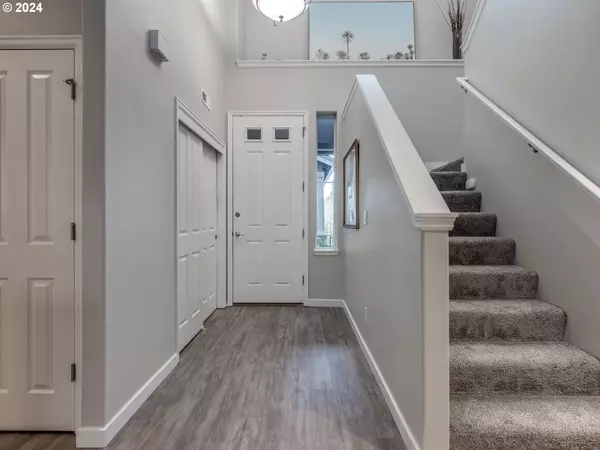11759 SW MURRE TER Beaverton, OR 97007
3 Beds
2.1 Baths
1,777 SqFt
UPDATED:
01/03/2025 06:12 PM
Key Details
Property Type Townhouse
Sub Type Townhouse
Listing Status Active
Purchase Type For Sale
Square Footage 1,777 sqft
Price per Sqft $275
Subdivision Fountain Court
MLS Listing ID 24541271
Style Townhouse
Bedrooms 3
Full Baths 2
Condo Fees $378
HOA Fees $378/mo
Year Built 2004
Annual Tax Amount $6,098
Tax Year 2024
Property Description
Location
State OR
County Washington
Area _150
Interior
Interior Features Garage Door Opener, High Ceilings, Laundry, Luxury Vinyl Plank, Soaking Tub, Wallto Wall Carpet
Heating Forced Air
Cooling Central Air
Fireplaces Number 1
Fireplaces Type Gas
Appliance Builtin Range, Dishwasher, Disposal, Free Standing Refrigerator, Microwave, Pantry, Plumbed For Ice Maker, Range Hood, Stainless Steel Appliance, Tile
Exterior
Exterior Feature Deck, Sprinkler, Water Feature
Parking Features Attached
Garage Spaces 2.0
Roof Type Composition
Garage Yes
Building
Lot Description Gentle Sloping
Story 2
Sewer Public Sewer
Water Public Water
Level or Stories 2
Schools
Elementary Schools Nancy Ryles
Middle Schools Conestoga
High Schools Mountainside
Others
Senior Community No
Acceptable Financing Cash, Conventional, FHA, VALoan
Listing Terms Cash, Conventional, FHA, VALoan


