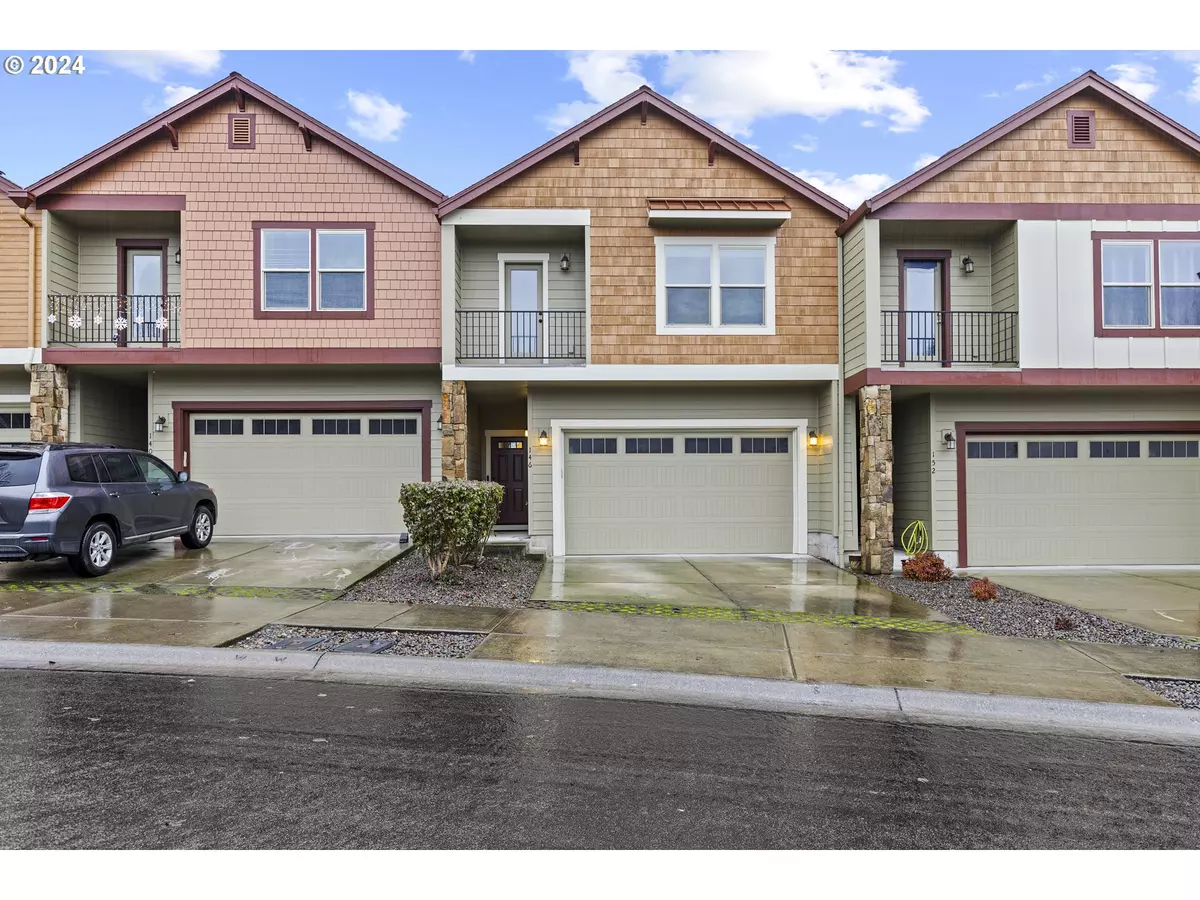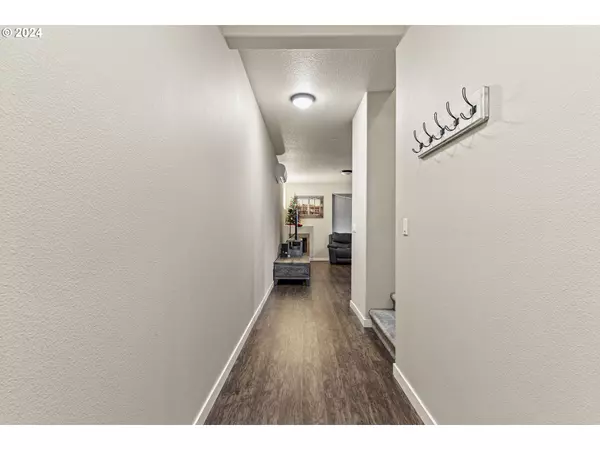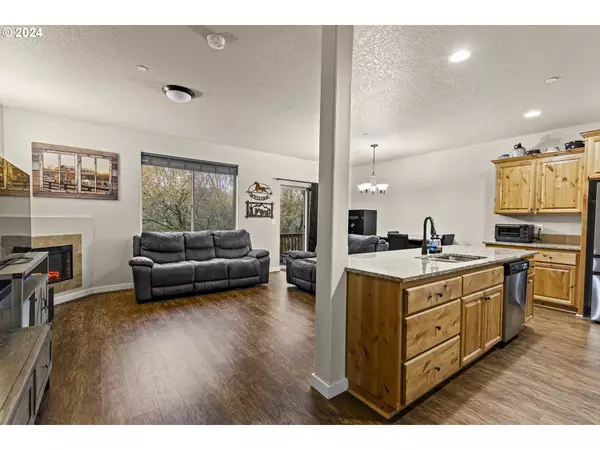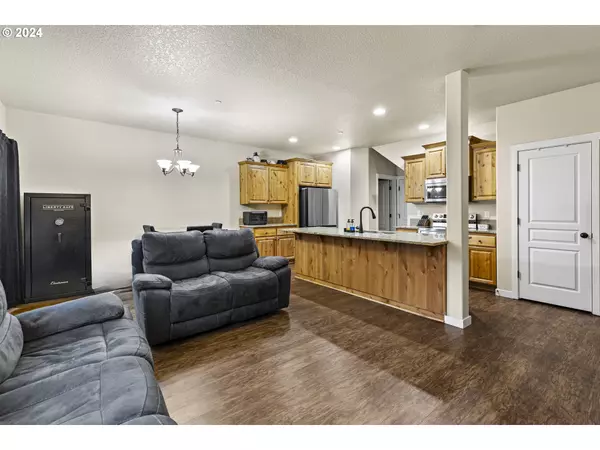146 N 41ST PL Ridgefield, WA 98642
3 Beds
2.1 Baths
1,771 SqFt
UPDATED:
01/09/2025 12:21 AM
Key Details
Property Type Townhouse
Sub Type Attached
Listing Status Active
Purchase Type For Sale
Square Footage 1,771 sqft
Price per Sqft $239
Subdivision Pioneer Canyon
MLS Listing ID 24060871
Style Stories2
Bedrooms 3
Full Baths 2
Condo Fees $189
HOA Fees $189/mo
Year Built 2016
Annual Tax Amount $2,869
Tax Year 2024
Lot Size 1,742 Sqft
Property Description
Location
State WA
County Clark
Area _50
Rooms
Basement Crawl Space
Interior
Interior Features Garage Door Opener, High Ceilings, High Speed Internet, Laminate Flooring, Laundry, Wallto Wall Carpet, Washer Dryer
Heating Mini Split, Wall Heater
Cooling Mini Split
Fireplaces Number 1
Fireplaces Type Electric
Appliance Dishwasher, Disposal, Free Standing Range, Free Standing Refrigerator, Granite, Island, Microwave, Pantry, Plumbed For Ice Maker, Stainless Steel Appliance
Exterior
Exterior Feature Deck, Fenced, Porch, Yard
Parking Features Attached
Garage Spaces 2.0
Roof Type Composition
Accessibility GarageonMain
Garage Yes
Building
Lot Description Level
Story 2
Foundation Concrete Perimeter
Sewer Public Sewer
Water Public Water
Level or Stories 2
Schools
Elementary Schools Union Ridge
Middle Schools View Ridge
High Schools Ridgefield
Others
Senior Community No
Acceptable Financing Cash, Conventional, FHA
Listing Terms Cash, Conventional, FHA






