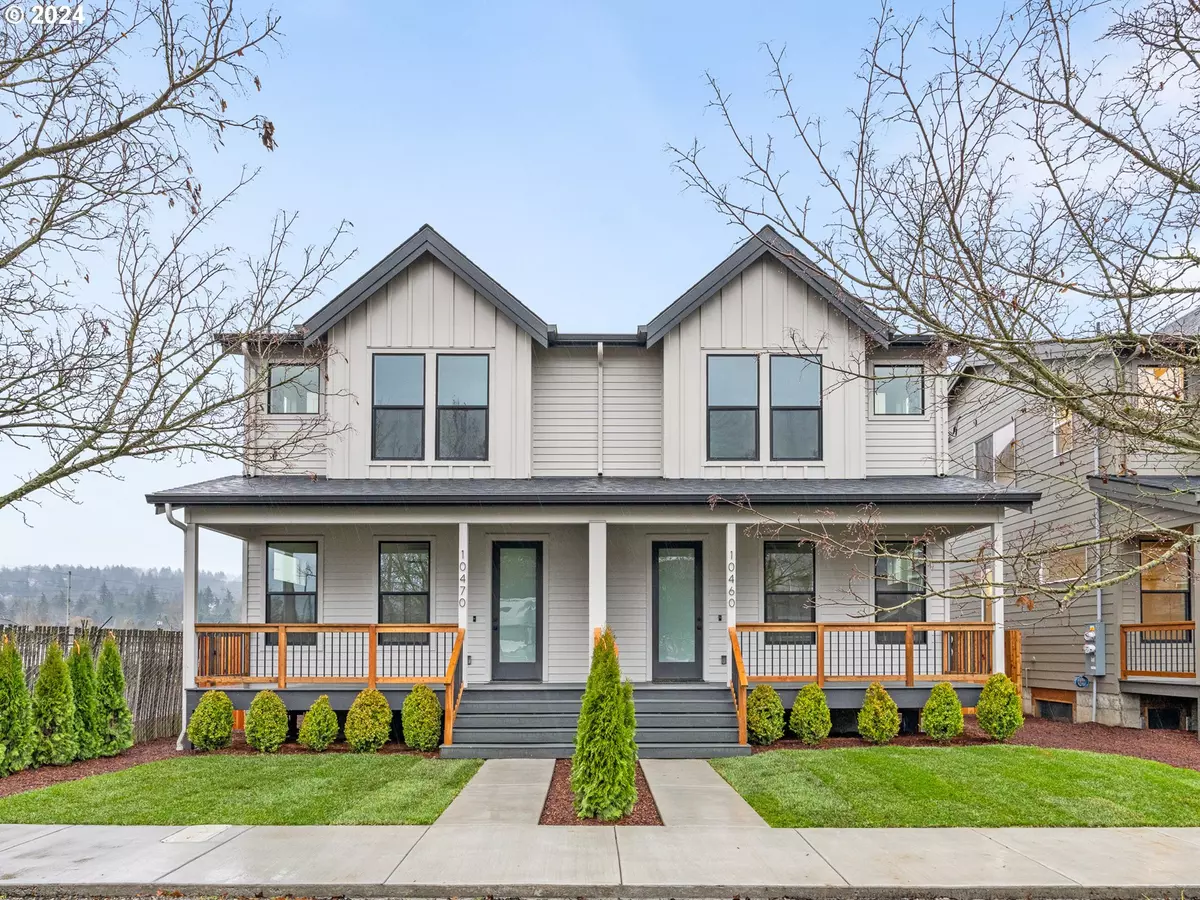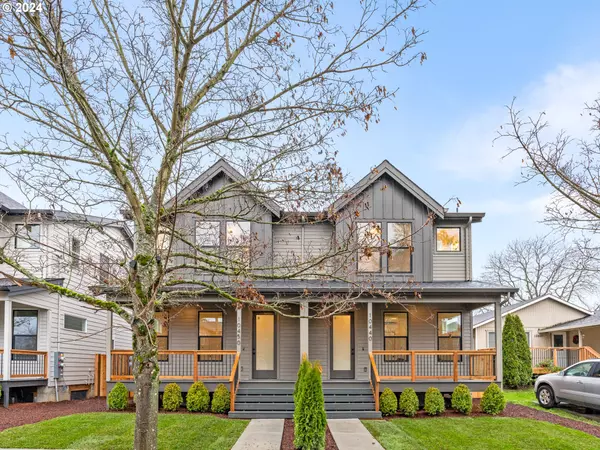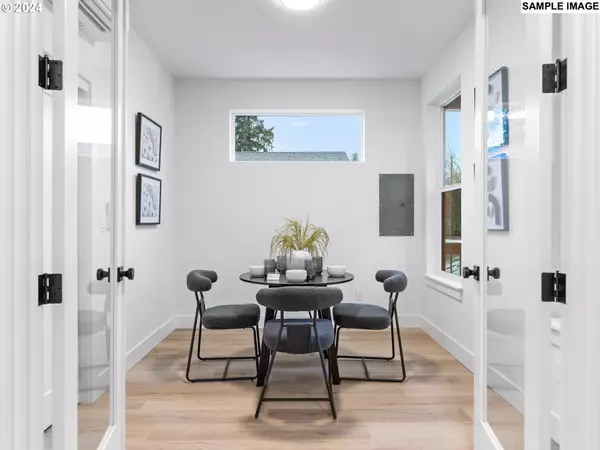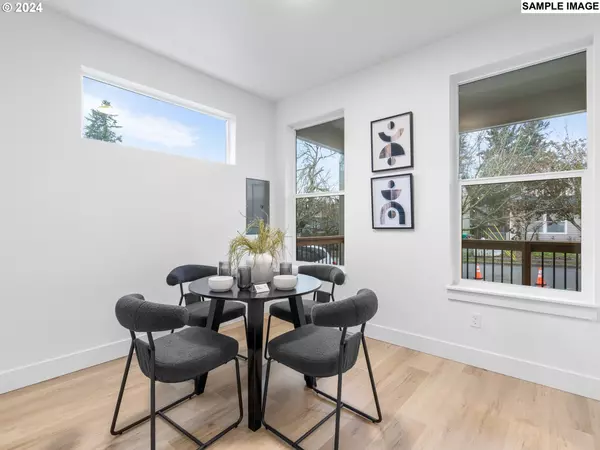REQUEST A TOUR If you would like to see this home without being there in person, select the "Virtual Tour" option and your agent will contact you to discuss available opportunities.
In-PersonVirtual Tour
Listed by Keller Williams Realty Portland Premiere
$ 1,739,900
Est. payment /mo
Price Dropped by $200K
10462 SE Yukon ST Portland, OR 97266
4,832 SqFt
UPDATED:
01/06/2025 06:08 PM
Key Details
Property Type Multi-Family
Listing Status Active
Purchase Type For Sale
Square Footage 4,832 sqft
Price per Sqft $360
Subdivision Lents
MLS Listing ID 24286266
Year Built 2024
Property Description
Don't miss this incredible opportunity to own TWO side-by-side impeccably designed duplexes, offering private front porches and expansive, fenced yards on each side—perfect for enjoying outdoor living in a peaceful setting. Each unit features 4 bedrooms and 3 full bathrooms, providing ample space and flexibility for a variety of living arrangements. The open-concept layouts boast lofty ceilings and large windows that fill the interiors with natural light, creating an inviting and airy atmosphere. A versatile bedroom and full bathroom on the main level offers added convenience, whether for guests, a home office, or a gym. The living room seamlessly connects to a stunning kitchen, complete with warm cabinetry and gleaming stainless steel appliances—an ideal space for both daily living and entertaining. Upstairs, you'll find spacious primary suites and two additional well-sized bedrooms, along with another full bathroom. With plenty of room for everyone, this property is perfect for multi-gen living or as an investment opportunity. Located just minutes from a variety of amenities, trendy restaurants, and coffee shops, with easy access to I-205 for quick commuting, this duplex offers both convenience and charm. Plus, enjoy peace of mind with a 1-year builder warranty from a trusted local builder. Don't miss out on this exceptional opportunity!
Location
State OR
County Multnomah
Area _143
Zoning R7
Rooms
Basement Crawl Space
Interior
Heating Mini Split
Cooling Heat Pump
Exterior
View Trees Woods
Roof Type Composition
Garage No
Building
Lot Description Level
Story 2
Foundation Concrete Perimeter
Sewer Public Sewer
Water Public Water
Level or Stories 2
Schools
Elementary Schools Lent
Middle Schools Kellogg
High Schools Franklin
Others
Acceptable Financing Cash, Conventional
Listing Terms Cash, Conventional






