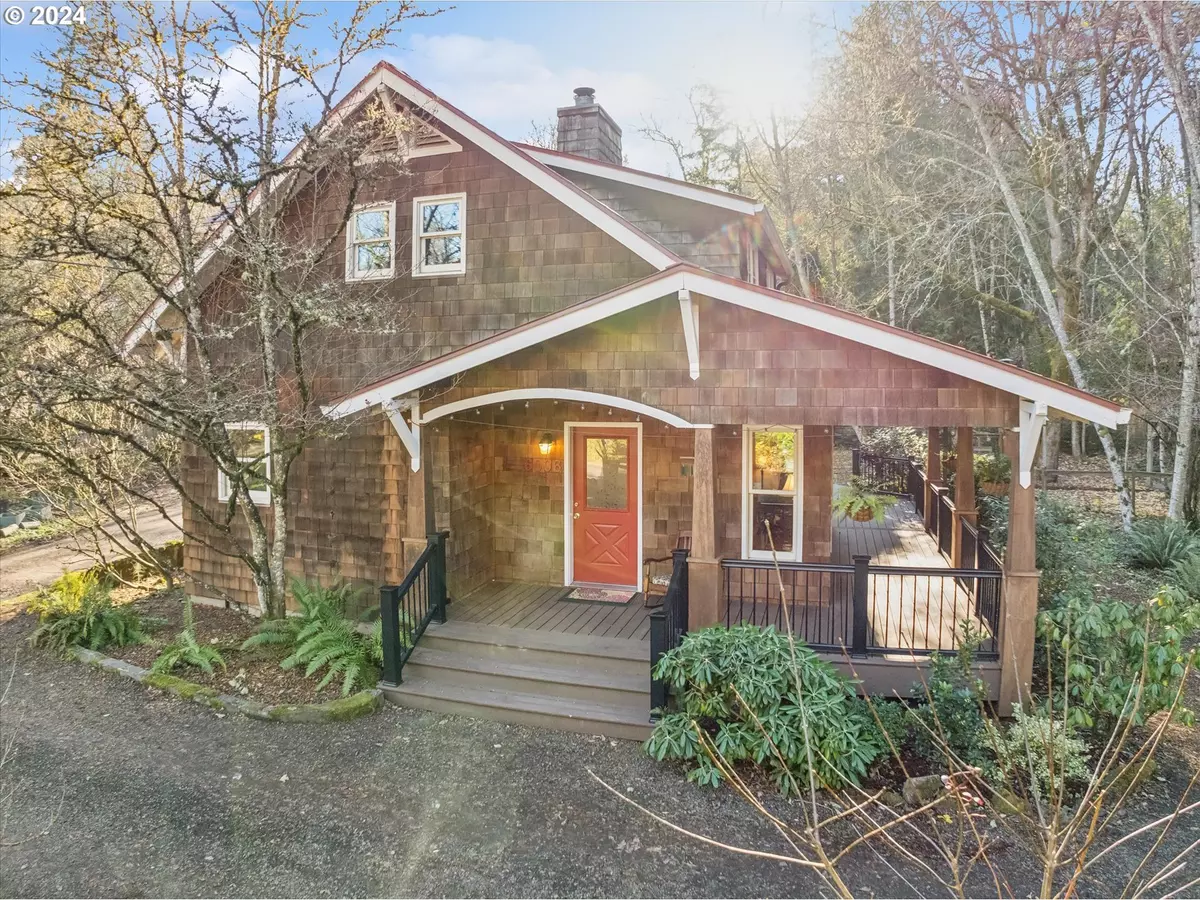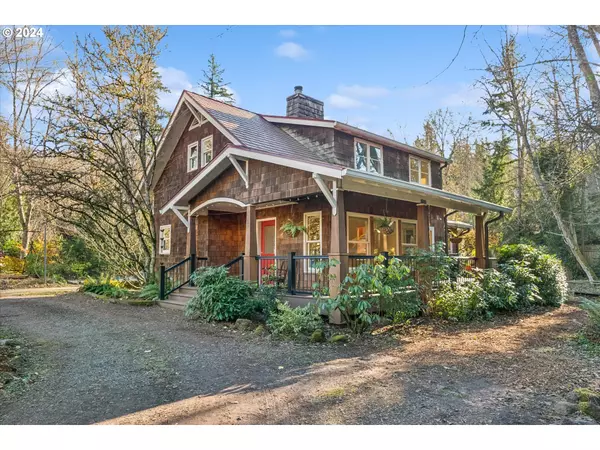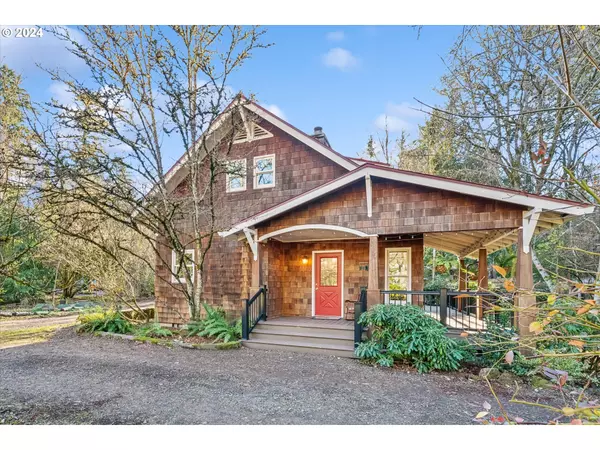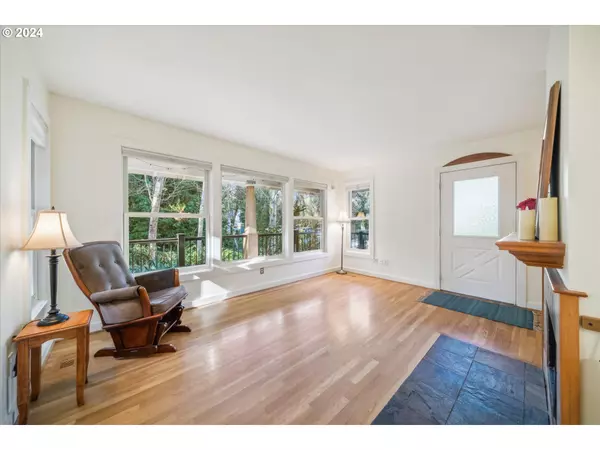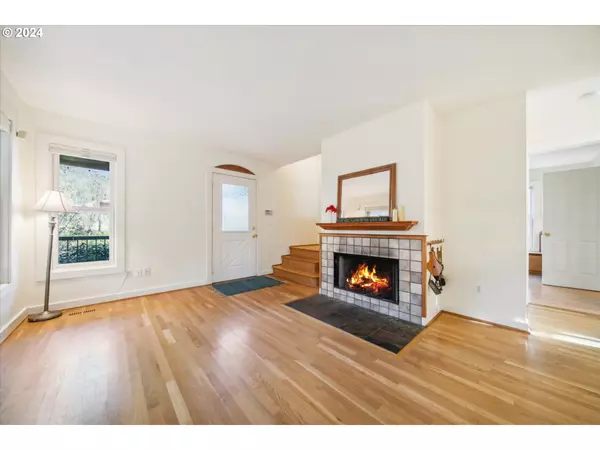6006 SW CANBY ST Portland, OR 97219
3 Beds
2 Baths
1,685 SqFt
UPDATED:
01/10/2025 08:24 AM
Key Details
Property Type Single Family Home
Sub Type Single Family Residence
Listing Status Active
Purchase Type For Sale
Square Footage 1,685 sqft
Price per Sqft $414
Subdivision Vermont/Maplewood
MLS Listing ID 24606092
Style Stories2, Craftsman
Bedrooms 3
Full Baths 2
Year Built 1994
Annual Tax Amount $8,678
Tax Year 2024
Lot Size 0.290 Acres
Property Description
Location
State OR
County Multnomah
Area _148
Rooms
Basement Crawl Space
Interior
Interior Features Hardwood Floors, Laundry
Heating Forced Air90, Wood Stove
Fireplaces Number 2
Fireplaces Type Stove, Wood Burning
Appliance Dishwasher, Disposal, Free Standing Range, Free Standing Refrigerator, Gas Appliances
Exterior
Exterior Feature Covered Deck, Gazebo, Patio, Porch, Tool Shed
Waterfront Description Creek
View Trees Woods
Roof Type Metal
Garage No
Building
Lot Description Level, Private, Stream, Trees
Story 2
Foundation Concrete Perimeter
Sewer Public Sewer
Water Public Water
Level or Stories 2
Schools
Elementary Schools Maplewood
Middle Schools Robert Gray
High Schools Ida B Wells
Others
Senior Community No
Acceptable Financing Cash, Conventional
Listing Terms Cash, Conventional


