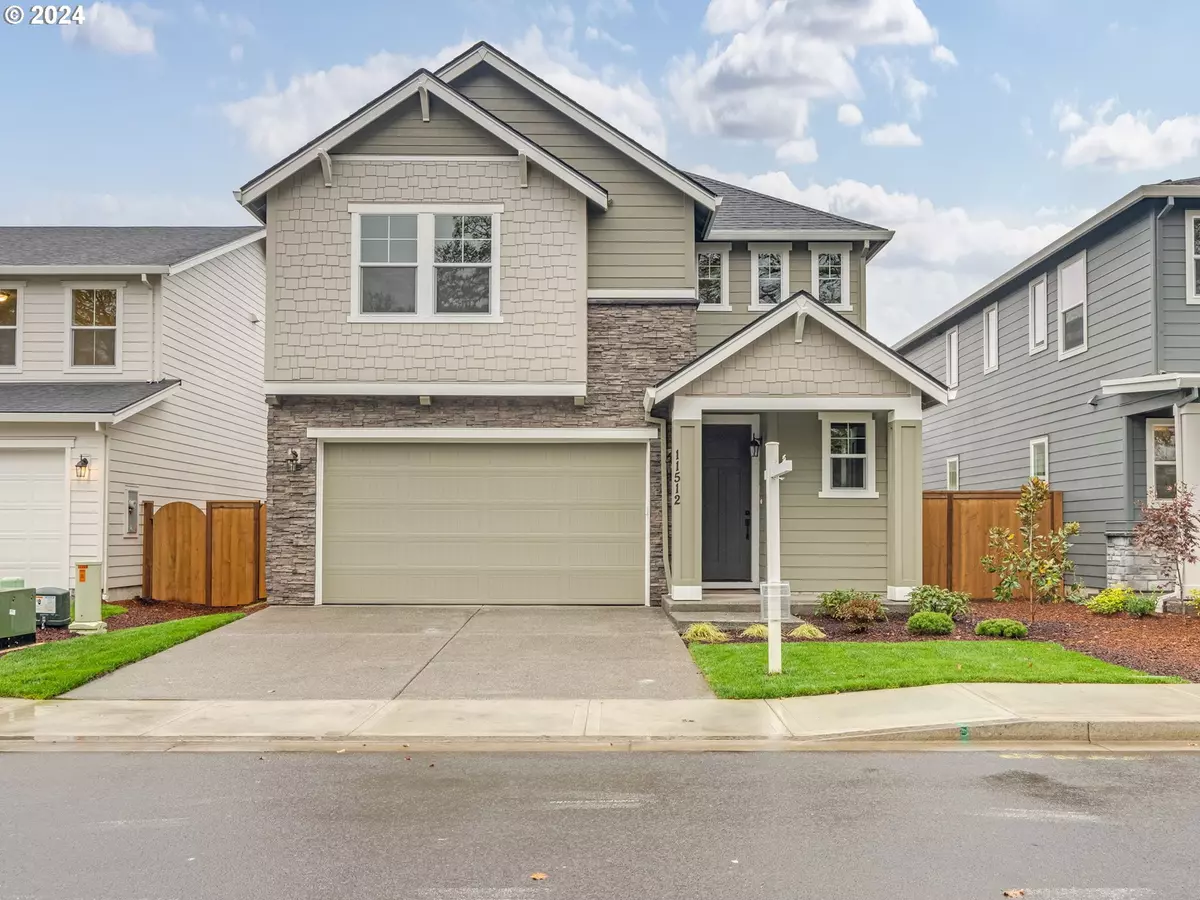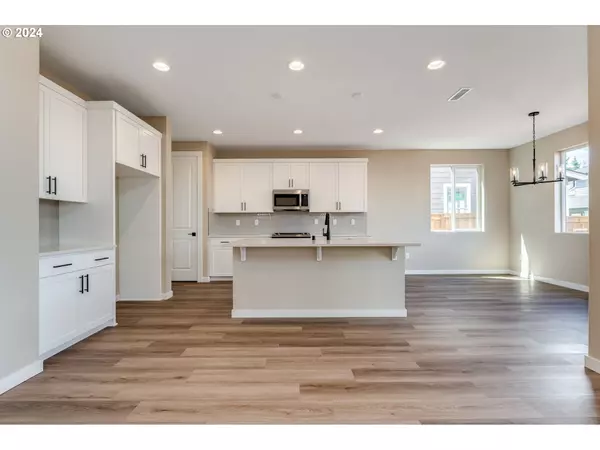13525 NE 116TH ST Brush Prairie, WA 98606
3 Beds
2.1 Baths
2,053 SqFt
UPDATED:
01/04/2025 03:21 PM
Key Details
Property Type Single Family Home
Sub Type Single Family Residence
Listing Status Active
Purchase Type For Sale
Square Footage 2,053 sqft
Price per Sqft $297
MLS Listing ID 24491178
Style Stories2, Craftsman
Bedrooms 3
Full Baths 2
Condo Fees $35
HOA Fees $35/mo
Year Built 2024
Annual Tax Amount $1,221
Tax Year 2024
Lot Size 4,356 Sqft
Property Description
Location
State WA
County Clark
Area _62
Rooms
Basement Crawl Space
Interior
Interior Features Garage Door Opener, High Ceilings, Lo V O C Material, Luxury Vinyl Plank, Quartz, Soaking Tub, Wallto Wall Carpet
Heating Forced Air95 Plus
Cooling Central Air
Fireplaces Type Electric
Appliance Builtin Oven, Convection Oven, Cooktop, Dishwasher, Disposal, Island, Microwave, Pantry, Plumbed For Ice Maker, Quartz, Range Hood, Stainless Steel Appliance
Exterior
Exterior Feature Covered Patio, Fenced, Porch, Public Road, Yard
Parking Features Attached
Garage Spaces 2.0
Roof Type Composition
Accessibility AccessibleEntrance, GarageonMain
Garage Yes
Building
Lot Description Level
Story 2
Foundation Concrete Perimeter, Pillar Post Pier
Sewer Public Sewer
Water Public Water
Level or Stories 2
Schools
Elementary Schools Glenwood
Middle Schools Laurin
High Schools Prairie
Others
Senior Community No
Acceptable Financing Cash, Conventional, FHA, VALoan
Listing Terms Cash, Conventional, FHA, VALoan






