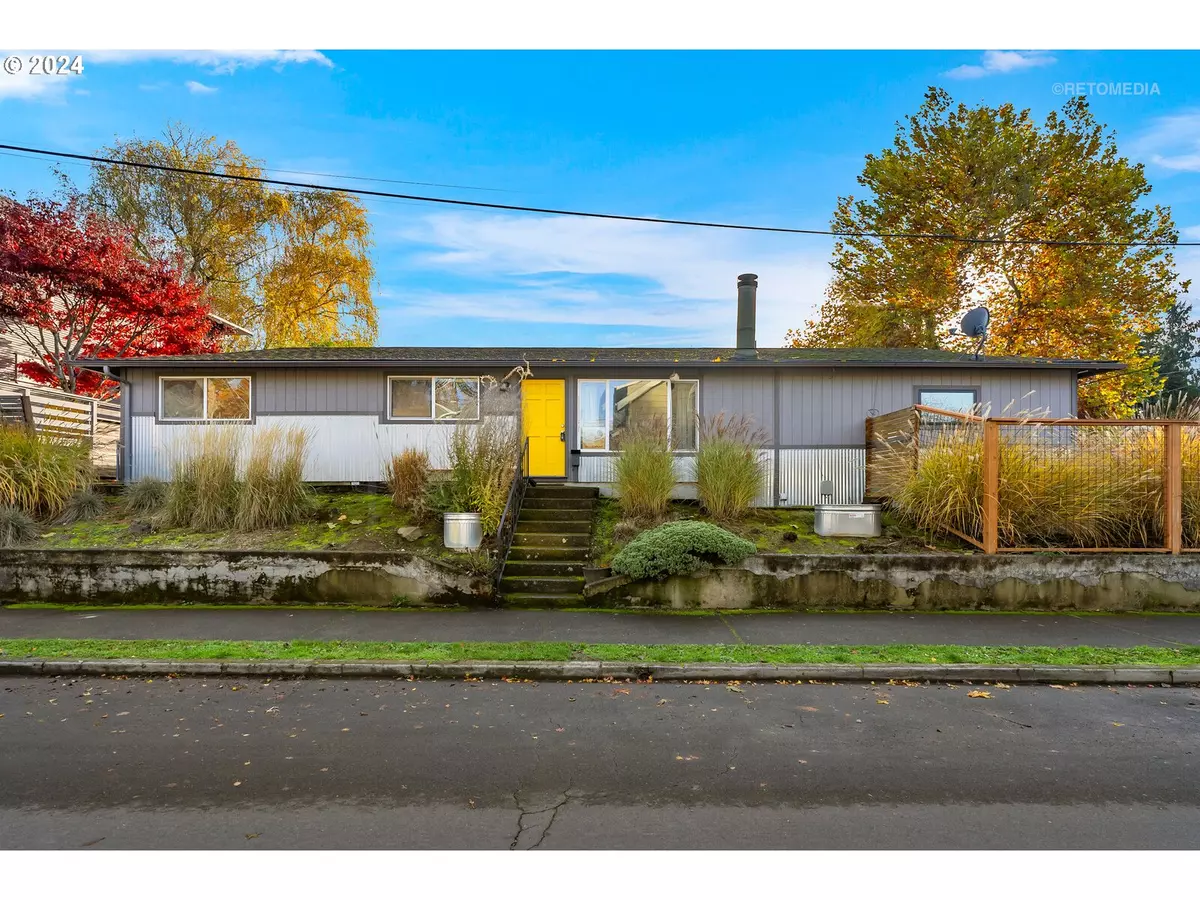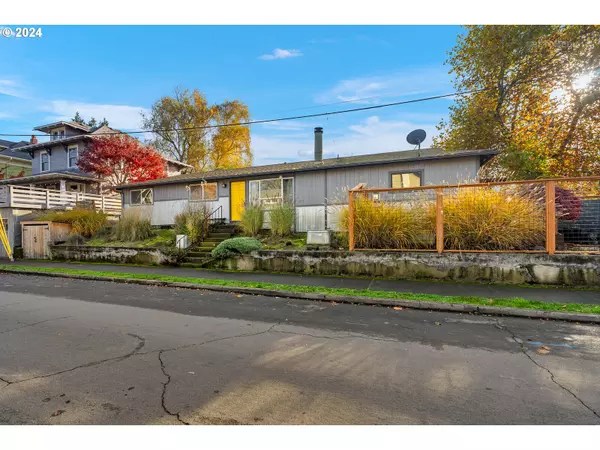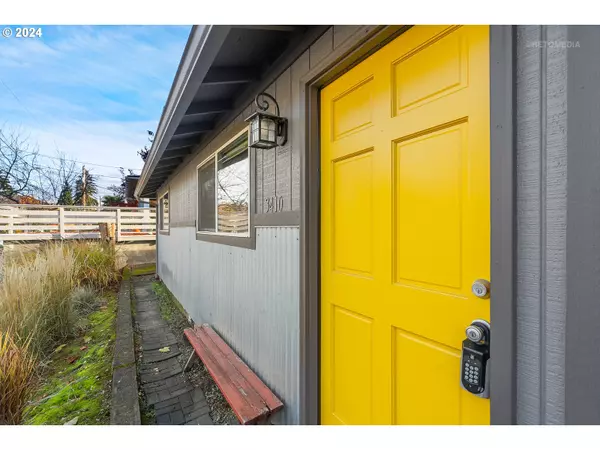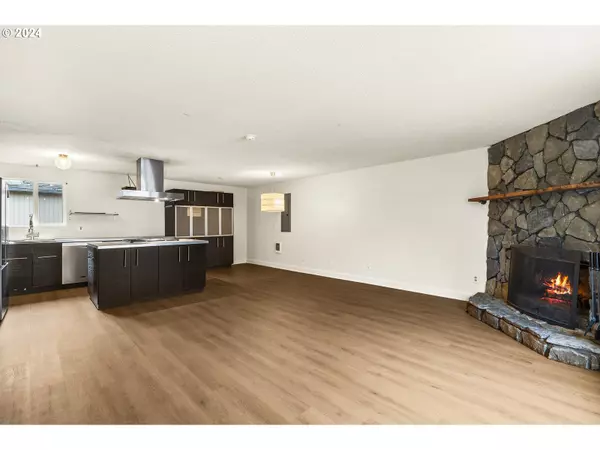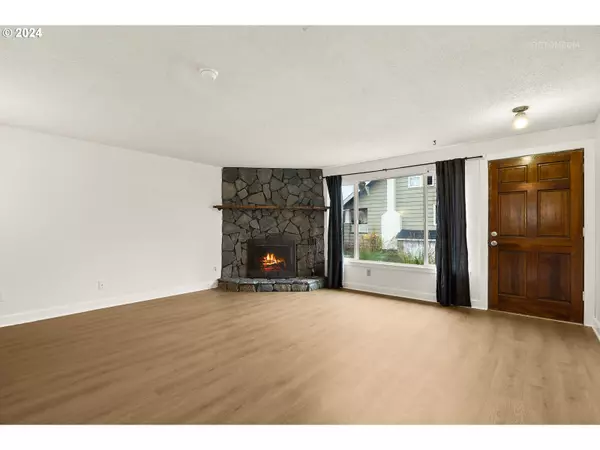3410 SE GRANT CT Portland, OR 97214
4 Beds
3 Baths
1,638 SqFt
UPDATED:
12/13/2024 07:23 AM
Key Details
Property Type Single Family Home
Sub Type Single Family Residence
Listing Status Pending
Purchase Type For Sale
Square Footage 1,638 sqft
Price per Sqft $396
MLS Listing ID 24639287
Style Ranch
Bedrooms 4
Full Baths 3
Year Built 1977
Annual Tax Amount $7,345
Tax Year 2024
Lot Size 4,356 Sqft
Property Description
Location
State OR
County Multnomah
Area _143
Rooms
Basement Crawl Space
Interior
Interior Features Laundry, Luxury Vinyl Plank, Separate Living Quarters Apartment Aux Living Unit, Washer Dryer
Heating Ductless, Mini Split, Wall Heater
Cooling Mini Split, Wall Unit
Fireplaces Number 2
Fireplaces Type Gas, Wood Burning
Appliance Dishwasher, Free Standing Range, Free Standing Refrigerator, Island, Solid Surface Countertop, Stainless Steel Appliance
Exterior
Exterior Feature Fenced, Garden, Patio
Roof Type Composition
Garage No
Building
Lot Description Corner Lot
Story 1
Foundation Concrete Perimeter
Sewer Public Sewer
Water Public Water
Level or Stories 1
Schools
Elementary Schools Abernethy
Middle Schools Hosford
High Schools Cleveland
Others
Senior Community No
Acceptable Financing Conventional, FHA, VALoan
Listing Terms Conventional, FHA, VALoan


