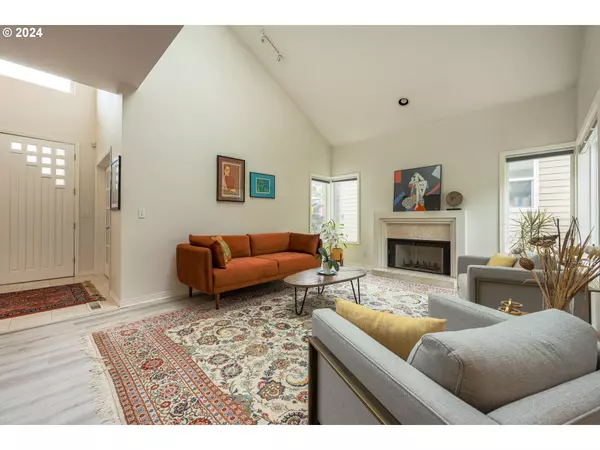13403 SW CLEARVIEW WAY Portland, OR 97223
3 Beds
2.1 Baths
4,350 SqFt
UPDATED:
01/10/2025 12:55 PM
Key Details
Property Type Single Family Home
Sub Type Single Family Residence
Listing Status Active
Purchase Type For Sale
Square Footage 4,350 sqft
Price per Sqft $183
MLS Listing ID 24431967
Style Mediterranean Mission Spanish, Modern
Bedrooms 3
Full Baths 2
Condo Fees $645
HOA Fees $645/ann
Year Built 1995
Annual Tax Amount $9,323
Tax Year 2024
Lot Size 10,018 Sqft
Property Description
Location
State OR
County Washington
Area _151
Rooms
Basement Daylight, Partially Finished
Interior
Interior Features Engineered Hardwood, Garage Door Opener, Granite, High Ceilings, Hookup Available, Jetted Tub, Laundry, Luxury Vinyl Plank, Marble, Skylight, Tile Floor, Vaulted Ceiling, Wallto Wall Carpet, Washer Dryer
Heating Forced Air
Cooling Central Air
Fireplaces Type Gas, Wood Burning
Appliance Builtin Oven, Convection Oven, Cook Island, Cooktop, Dishwasher, Disposal, Down Draft, Free Standing Refrigerator, Granite, Island, Microwave, Pantry, Plumbed For Ice Maker, Tile
Exterior
Exterior Feature Deck, Gas Hookup, Patio
Parking Features Attached
Garage Spaces 2.0
View City, Mountain, Park Greenbelt
Roof Type Shingle
Accessibility AccessibleDoors, AccessibleEntrance, BuiltinLighting, GarageonMain, UtilityRoomOnMain
Garage Yes
Building
Lot Description Green Belt, Private Road, Trees, Wooded
Story 3
Foundation Concrete Perimeter
Sewer Community
Water Community
Level or Stories 3
Schools
Elementary Schools Mary Woodward
Middle Schools Fowler
High Schools Tigard
Others
Senior Community No
Acceptable Financing Cash, Conventional, FHA, VALoan
Listing Terms Cash, Conventional, FHA, VALoan






