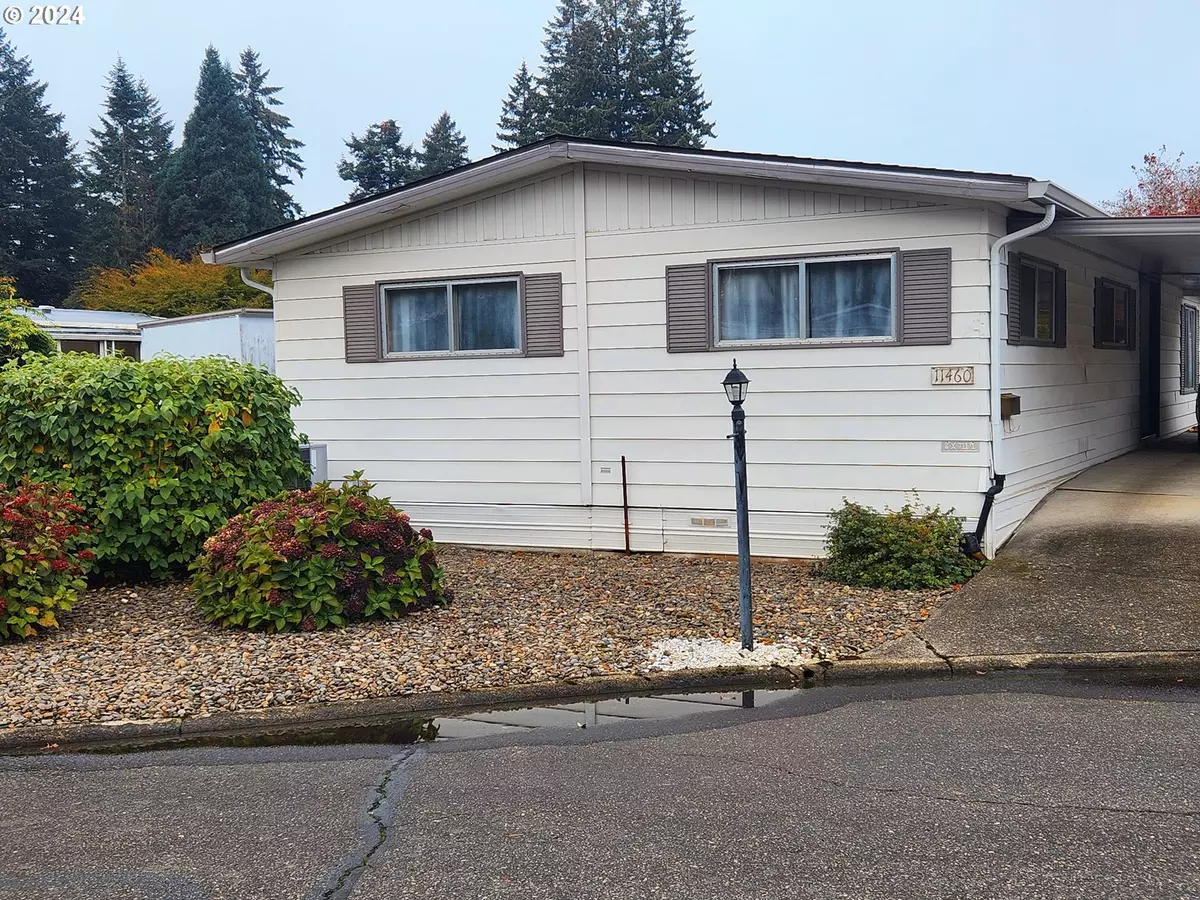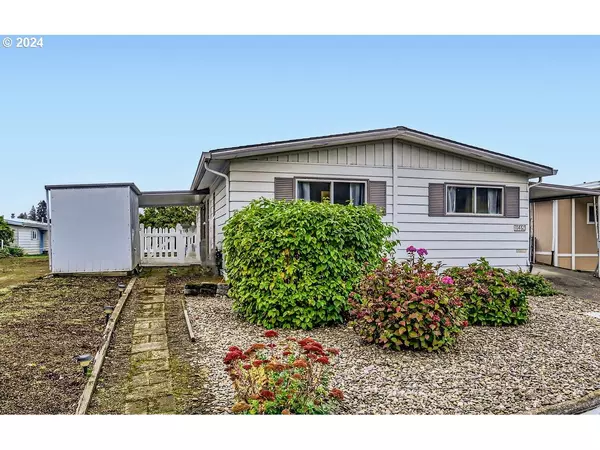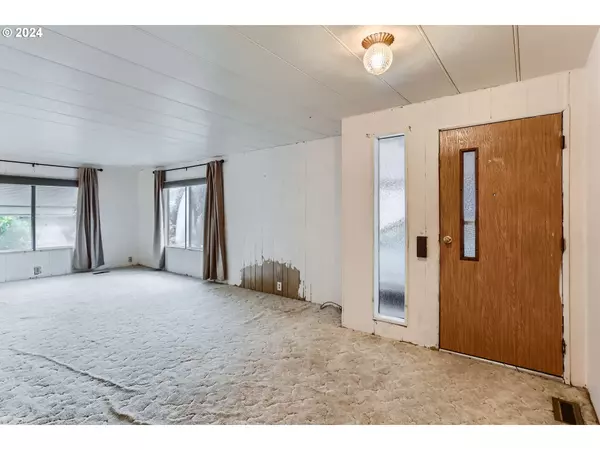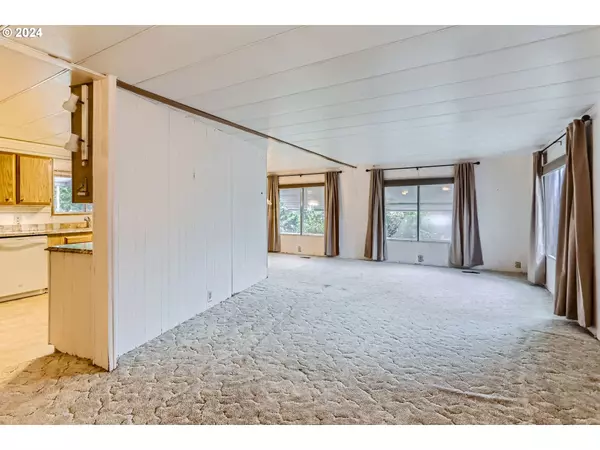11460 SW ROYAL VILLA DR Tigard, OR 97224
2 Beds
2 Baths
1,248 SqFt
UPDATED:
01/14/2025 01:54 AM
Key Details
Property Type Manufactured Home
Sub Type Manufactured Homein Park
Listing Status Active
Purchase Type For Sale
Square Footage 1,248 sqft
Price per Sqft $58
Subdivision Royal Villas
MLS Listing ID 24663008
Style Double Wide Manufactured
Bedrooms 2
Full Baths 2
Land Lease Amount 1156.0
Year Built 1972
Tax Year 2023
Property Description
Location
State OR
County Washington
Area _151
Rooms
Basement None
Interior
Interior Features Laundry, Vinyl Floor, Wallto Wall Carpet, Washer Dryer
Heating Heat Pump
Cooling Heat Pump
Appliance Dishwasher, Disposal, Free Standing Range, Free Standing Refrigerator, Range Hood
Exterior
Exterior Feature Covered Patio, Tool Shed
Parking Features Carport
Garage Spaces 2.0
Roof Type Composition
Accessibility MainFloorBedroomBath, OneLevel, WalkinShower
Garage Yes
Building
Lot Description Leased Land, Level
Story 1
Foundation Skirting
Sewer Public Sewer
Water Public Water
Level or Stories 1
Schools
Elementary Schools Templeton
Middle Schools Twality
High Schools Tigard
Others
Senior Community Yes
Acceptable Financing CallListingAgent, Cash
Listing Terms CallListingAgent, Cash






