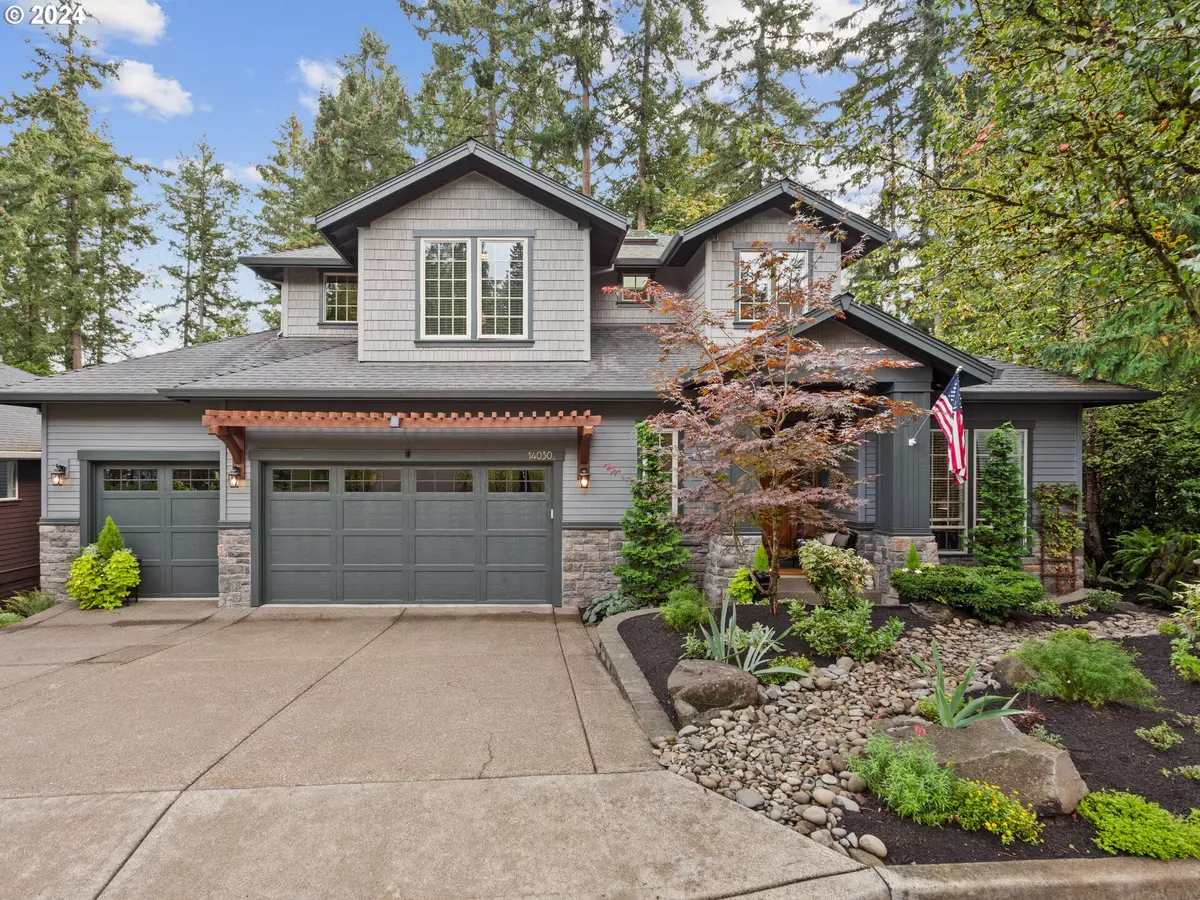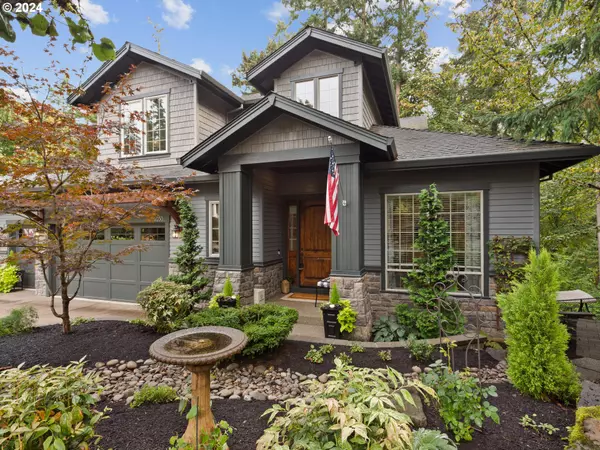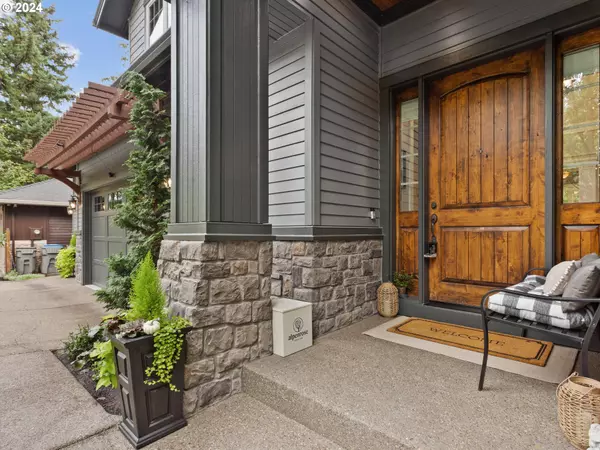14030 SW KARLEY CT Tigard, OR 97223
5 Beds
3.1 Baths
4,313 SqFt
UPDATED:
01/03/2025 01:54 PM
Key Details
Property Type Single Family Home
Sub Type Single Family Residence
Listing Status Pending
Purchase Type For Sale
Square Footage 4,313 sqft
Price per Sqft $278
MLS Listing ID 24483406
Style Craftsman
Bedrooms 5
Full Baths 3
Condo Fees $75
HOA Fees $75/ann
Year Built 2007
Annual Tax Amount $12,393
Tax Year 2024
Lot Size 0.350 Acres
Property Description
Location
State OR
County Washington
Area _151
Rooms
Basement Crawl Space, Daylight, Full Basement
Interior
Interior Features Ceiling Fan, Garage Door Opener, Granite, Hardwood Floors, High Ceilings, Jetted Tub, Laundry, Plumbed For Central Vacuum, Skylight, Tile Floor, Vaulted Ceiling, Wainscoting, Wallto Wall Carpet
Heating Forced Air
Cooling Central Air
Fireplaces Number 3
Fireplaces Type Gas
Appliance Builtin Range, Convection Oven, Dishwasher, Free Standing Refrigerator, Gas Appliances, Granite, Island, Microwave, Pantry, Range Hood, Stainless Steel Appliance, Tile
Exterior
Exterior Feature Covered Deck, Deck, Dog Run, Fenced, Garden, Gas Hookup, Gazebo, Raised Beds, Sprinkler, Yard
Parking Features Attached, Oversized
Garage Spaces 3.0
View Park Greenbelt, Trees Woods
Roof Type Composition
Accessibility GarageonMain, NaturalLighting, UtilityRoomOnMain
Garage Yes
Building
Lot Description Cul_de_sac, Gentle Sloping, Green Belt, Private
Story 3
Sewer Public Sewer
Water Public Water
Level or Stories 3
Schools
Elementary Schools Scholls Hts
Middle Schools Conestoga
High Schools Mountainside
Others
Senior Community No
Acceptable Financing Cash, Conventional, FHA, VALoan
Listing Terms Cash, Conventional, FHA, VALoan






