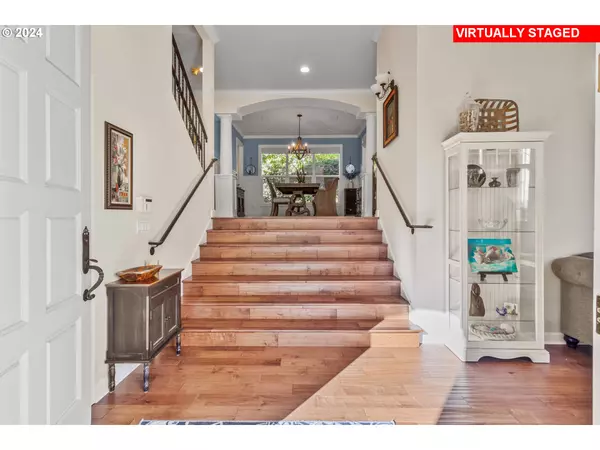264 SE 41ST CT Gresham, OR 97080
4 Beds
2.2 Baths
3,900 SqFt
UPDATED:
01/14/2025 01:54 AM
Key Details
Property Type Single Family Home
Sub Type Single Family Residence
Listing Status Active
Purchase Type For Sale
Square Footage 3,900 sqft
Price per Sqft $238
MLS Listing ID 24361580
Style Contemporary
Bedrooms 4
Full Baths 2
Condo Fees $960
HOA Fees $960/ann
Year Built 1994
Annual Tax Amount $13,075
Tax Year 2023
Lot Size 0.650 Acres
Property Description
Location
State OR
County Multnomah
Area _144
Rooms
Basement Crawl Space
Interior
Interior Features Floor3rd, Granite, Hardwood Floors, High Ceilings, Skylight, Soaking Tub, Sprinkler, Tile Floor, Wainscoting, Washer Dryer
Heating Forced Air
Cooling Central Air
Fireplaces Number 2
Fireplaces Type Gas, Wood Burning
Appliance Appliance Garage, Butlers Pantry, Cook Island, Cooktop, Dishwasher, Disposal, Down Draft, Free Standing Refrigerator, Gas Appliances, Granite, Instant Hot Water, Island, Plumbed For Ice Maker, Range Hood, Stainless Steel Appliance
Exterior
Exterior Feature Builtin Barbecue, Builtin Hot Tub, Covered Deck, Covered Patio, Cross Fenced, Deck, Fenced, Fire Pit, Free Standing Hot Tub, Gas Hookup, Gazebo, Patio, Porch
Parking Features Attached, ExtraDeep, Oversized
Garage Spaces 3.0
View Golf Course, Mountain
Roof Type Composition
Accessibility AccessibleDoors, BuiltinLighting, NaturalLighting
Garage Yes
Building
Lot Description Cul_de_sac, Golf Course, Seasonal, Secluded, Trees, Wooded
Story 3
Sewer Public Sewer
Water Public Water
Level or Stories 3
Schools
Elementary Schools Hogan Cedars
Middle Schools Dexter Mccarty
High Schools Gresham
Others
Senior Community No
Acceptable Financing Cash, Conventional
Listing Terms Cash, Conventional






